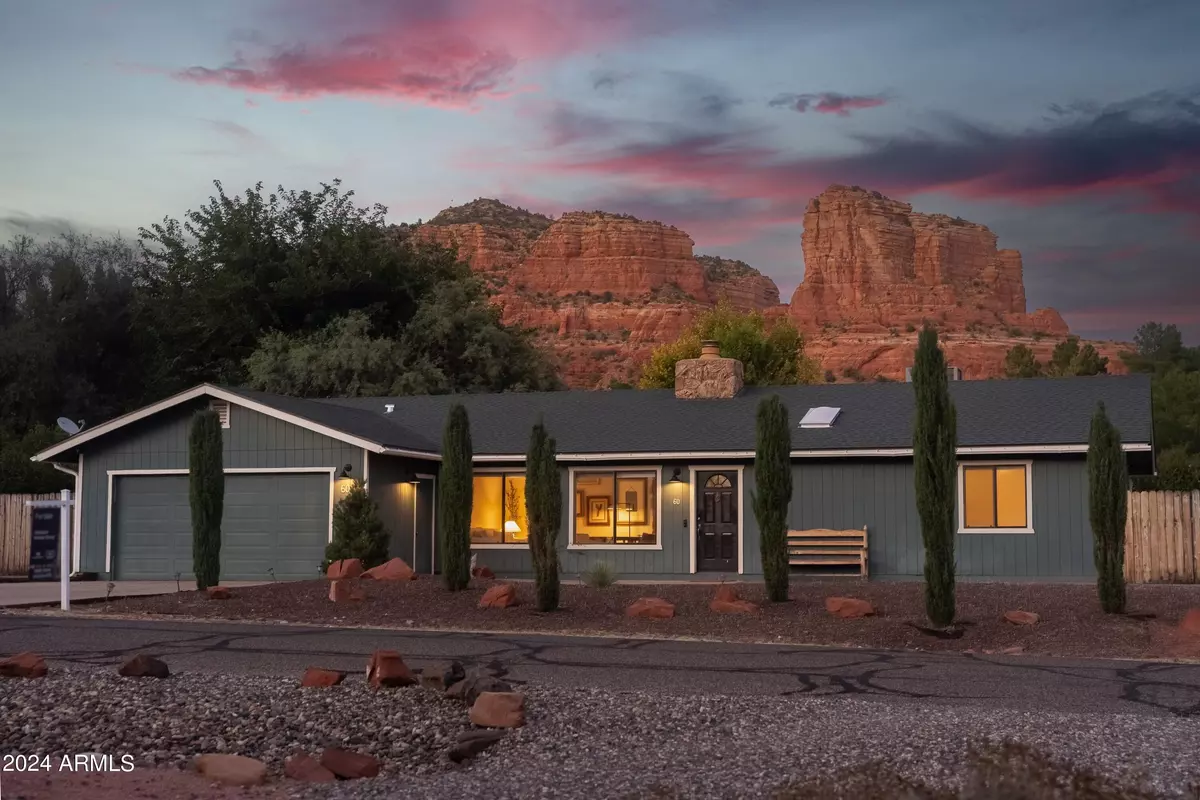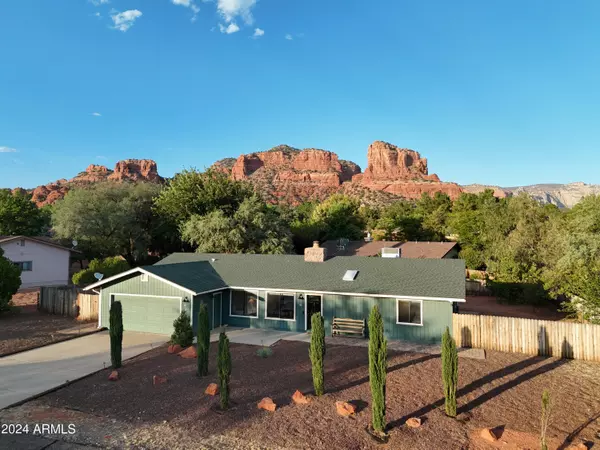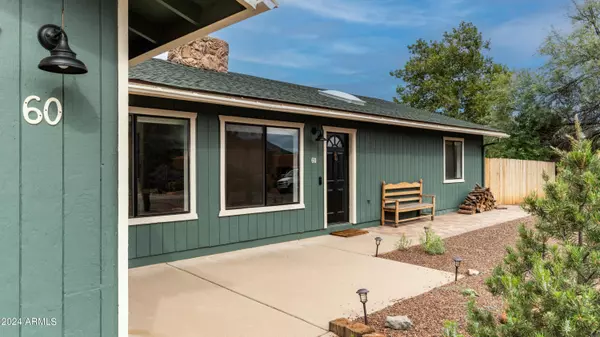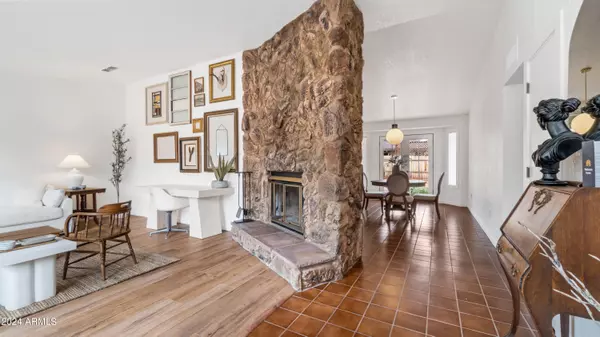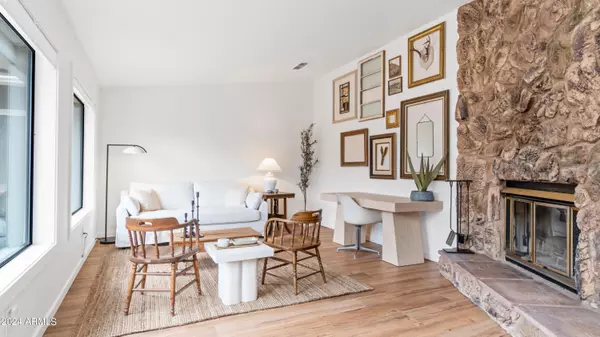60 GUNSIGHT HILLS Drive Sedona, AZ 86351
2 Beds
2.5 Baths
1,758 SqFt
UPDATED:
02/09/2025 10:44 PM
Key Details
Property Type Single Family Home
Sub Type Single Family - Detached
Listing Status Active
Purchase Type For Sale
Square Footage 1,758 sqft
Price per Sqft $383
Subdivision Oak Creek Country Club West
MLS Listing ID 6765609
Style Ranch
Bedrooms 2
HOA Fees $300/ann
HOA Y/N Yes
Originating Board Arizona Regional Multiple Listing Service (ARMLS)
Year Built 1985
Annual Tax Amount $2,458
Tax Year 2023
Lot Size 0.273 Acres
Acres 0.27
Property Sub-Type Single Family - Detached
Property Description
Welcome home to this recently updated, bright and sunny 2BR/3BA home situated in the heart of the Village of Oak Creek in Sedona, AZ. Cozy up by the outdoor or double-sided indoor fireplace, or stroll the beautiful roads and nearby trails. With views of Sedona's picturesque red rocks from every window, this property includes butcher block counters, a large fenced yard, and two living rooms for ample space and entertaining or an option to create a 3rd bedroom. Offered fully furnished, this home is your perfect getaway in the desert! The large fenced yard invites you to enjoy the serene outdoors and soak in the surrounding beauty. Imagine waking up to stunning red rock vistas, spending your days exploring nearby hiking trails, and unwinding by the fireplace as the sun sets. This is more than just a home; it's an opportunity to experience the magic of Sedona in a truly exceptional setting. Don't miss the chance to make this flexible and stunning property your own!
Location
State AZ
County Yavapai
Community Oak Creek Country Club West
Direction Take State Route 179 to Verde Valley School Rd. Turn right onto Moons View, then take an immediate left onto Gunsight Hills Dr. House is on the right.
Rooms
Other Rooms Family Room
Master Bedroom Downstairs
Den/Bedroom Plus 2
Separate Den/Office N
Interior
Interior Features Master Downstairs, Eat-in Kitchen, Breakfast Bar, Furnished(See Rmrks), No Interior Steps, Vaulted Ceiling(s), Kitchen Island, Pantry, Full Bth Master Bdrm, High Speed Internet
Heating Other
Cooling Both Refrig & Evap, Ceiling Fan(s), Programmable Thmstat
Flooring Vinyl, Tile
Fireplaces Number 1 Fireplace
Fireplaces Type 1 Fireplace, Two Way Fireplace, Fire Pit
Fireplace Yes
Window Features Dual Pane
SPA None
Exterior
Exterior Feature Covered Patio(s), Patio
Parking Features Dir Entry frm Garage, Electric Door Opener
Garage Spaces 2.0
Garage Description 2.0
Fence Wood
Pool None
Community Features Biking/Walking Path
Amenities Available Management
View Mountain(s)
Roof Type Composition
Private Pool No
Building
Lot Description Natural Desert Back, Dirt Back, Gravel/Stone Front, Gravel/Stone Back
Story 1
Builder Name UNK
Sewer Septic Tank
Water Pvt Water Company
Architectural Style Ranch
Structure Type Covered Patio(s),Patio
New Construction No
Schools
Elementary Schools Other
Middle Schools Other
High Schools Other
School District Other
Others
HOA Name VOCA
HOA Fee Include Street Maint
Senior Community No
Tax ID 405-30-083
Ownership Fee Simple
Acceptable Financing Conventional, FHA, VA Loan
Horse Property N
Listing Terms Conventional, FHA, VA Loan

Copyright 2025 Arizona Regional Multiple Listing Service, Inc. All rights reserved.


