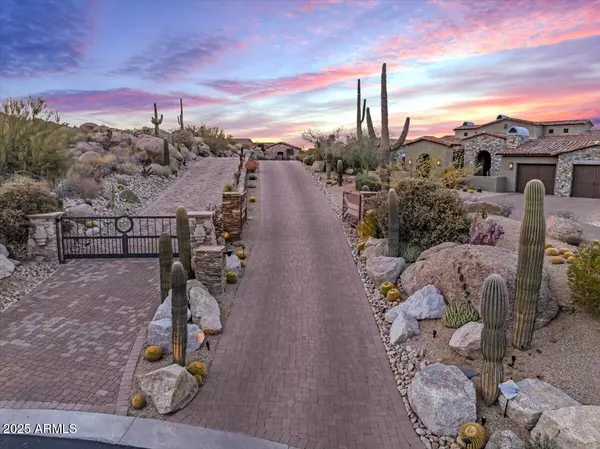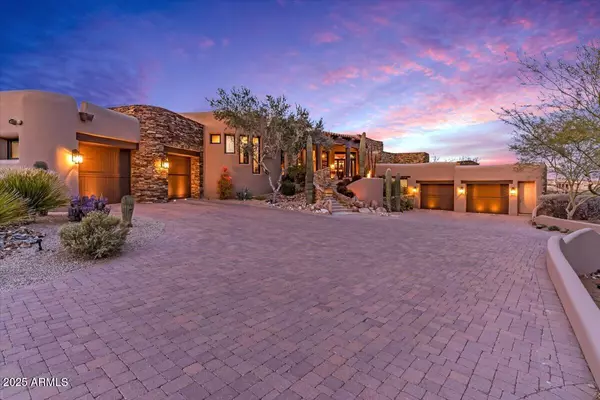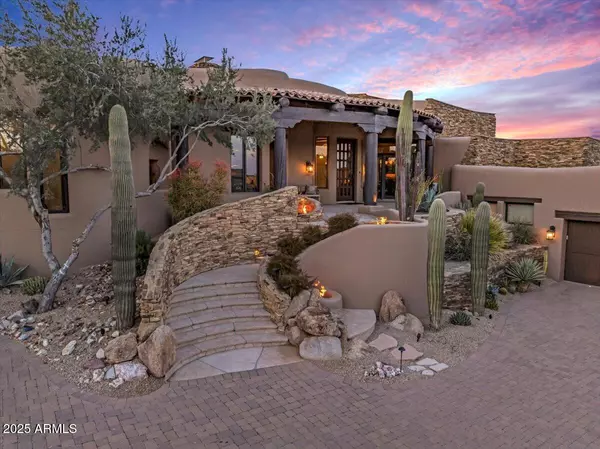10473 E GREYTHORN Drive Scottsdale, AZ 85262
4 Beds
7 Baths
6,577 SqFt
UPDATED:
02/17/2025 07:54 AM
Key Details
Property Type Single Family Home
Sub Type Single Family - Detached
Listing Status Active
Purchase Type For Sale
Square Footage 6,577 sqft
Price per Sqft $850
Subdivision Pinnacle Canyon At Troon North Phase 2 Unit 2
MLS Listing ID 6813883
Style Santa Barbara/Tuscan,Territorial/Santa Fe
Bedrooms 4
HOA Fees $609/qua
HOA Y/N Yes
Originating Board Arizona Regional Multiple Listing Service (ARMLS)
Year Built 2005
Annual Tax Amount $12,336
Tax Year 2024
Lot Size 1.534 Acres
Acres 1.53
Property Sub-Type Single Family - Detached
Property Description
Built in 2005, this meticulously crafted Crestron smart home features an open floor plan with four spacious bedrooms and seven luxurious bathrooms. The chef's kitchen is a culinary masterpiece, complete with a dining area, butler's pantry, and morning room. Entertainment options abound with four indoor fireplaces, two outdoor fireplaces, and multiple fire pits, creating a warm and inviting ambiance throughout. The primary living spaces and bedrooms are conveniently located on the main floor, ensuring ease of access and comfort. A second-floor media room or executive office, equipped with a full bath, opens to an outdoor patio featuring a fireplace, perfect for intimate gatherings or quiet reflection. Complete permitted and HOA-approved plans for a second-floor bar addition, including a covered patio, are available. The owner will include windows and 23' accordion sliding glass doors for this project.
The property includes a four-car garage with ample additional parking space. The outdoor area is an entertainer's dream, boasting an infinity pool and spa, a covered kitchen and dining area with a fireplace, and a detached casita with its own kitchen, dining space, and private patio offering breathtaking city light and golf course views.
Experience the epitome of luxury living in this exceptional Scottsdale residence, where every detail has been thoughtfully designed to provide an unparalleled lifestyle.
Location
State AZ
County Maricopa
Community Pinnacle Canyon At Troon North Phase 2 Unit 2
Direction From Pima, east on Happy Valley or Dynamite, Entrance off Alma School between Happy Valley & Dynamite at 108th Place gate. Follow 108th past mailbox, left on Greythorn go to very top. Center driveway
Rooms
Other Rooms Library-Blt-in Bkcse, Guest Qtrs-Sep Entrn, Separate Workshop, Great Room, Media Room, Family Room, BonusGame Room
Guest Accommodations 727.0
Master Bedroom Split
Den/Bedroom Plus 7
Separate Den/Office Y
Interior
Interior Features Master Downstairs, Eat-in Kitchen, Breakfast Bar, 9+ Flat Ceilings, Drink Wtr Filter Sys, Furnished(See Rmrks), Fire Sprinklers, Vaulted Ceiling(s), Wet Bar, Kitchen Island, Double Vanity, Full Bth Master Bdrm, Separate Shwr & Tub, Tub with Jets, High Speed Internet, Smart Home, Granite Counters
Heating Natural Gas
Cooling Ceiling Fan(s), Programmable Thmstat, Refrigeration
Flooring Carpet, Stone, Tile, Wood
Fireplaces Type 3+ Fireplace, Exterior Fireplace, Fire Pit, Free Standing, Family Room, Living Room, Master Bedroom, Gas
Fireplace Yes
Window Features Sunscreen(s),Dual Pane,Low-E,Mechanical Sun Shds
SPA Heated,Private
Exterior
Exterior Feature Balcony, Covered Patio(s), Misting System, Storage, Built-in Barbecue, Separate Guest House
Parking Features Attch'd Gar Cabinets, Dir Entry frm Garage, Electric Door Opener, Extnded Lngth Garage, Over Height Garage, Separate Strge Area, Electric Vehicle Charging Station(s)
Garage Spaces 4.0
Garage Description 4.0
Fence Block, Wrought Iron
Pool Heated, Private
Landscape Description Irrigation Front
Community Features Gated Community, Golf
Amenities Available Management
View City Lights, Mountain(s)
Roof Type Tile,Foam
Accessibility Remote Devices, Mltpl Entries/Exits, Hard/Low Nap Floors, Accessible Hallway(s)
Private Pool Yes
Building
Lot Description Sprinklers In Front, Desert Back, Desert Front, On Golf Course, Cul-De-Sac, Natural Desert Back, Auto Timer H2O Front, Auto Timer H2O Back, Irrigation Front
Story 2
Builder Name RS Homes
Sewer Public Sewer
Water City Water
Architectural Style Santa Barbara/Tuscan, Territorial/Santa Fe
Structure Type Balcony,Covered Patio(s),Misting System,Storage,Built-in Barbecue, Separate Guest House
New Construction No
Schools
Elementary Schools Black Mountain Elementary School
Middle Schools Sonoran Trails Middle School
High Schools Cactus Shadows High School
School District Cave Creek Unified District
Others
HOA Name Pinnacle Canyon
HOA Fee Include Maintenance Grounds
Senior Community No
Tax ID 216-82-064
Ownership Fee Simple
Acceptable Financing Conventional
Horse Property N
Listing Terms Conventional
Virtual Tour https://my.matterport.com/show/?m=9BneGeHzr9w

Copyright 2025 Arizona Regional Multiple Listing Service, Inc. All rights reserved.






