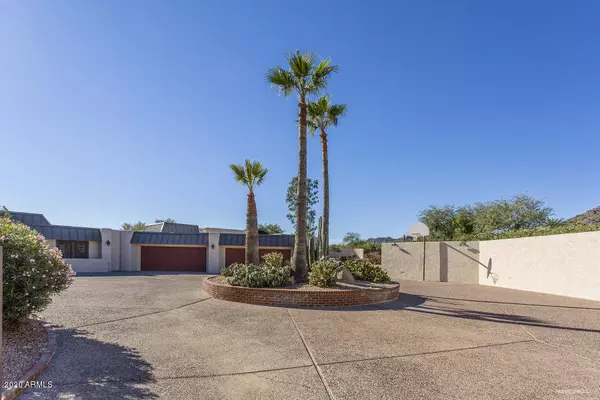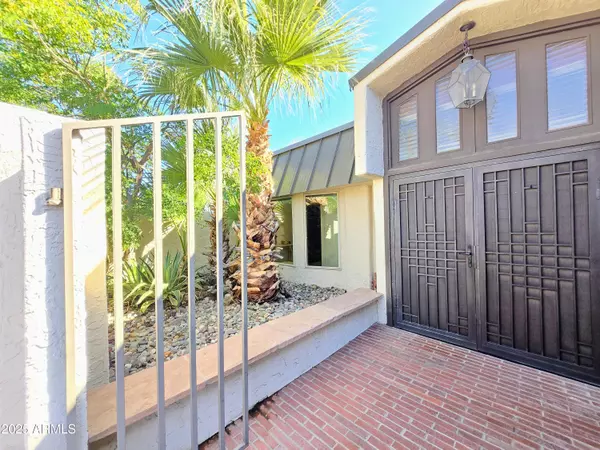4544 E PEBBLE RIDGE Road Paradise Valley, AZ 85253
5 Beds
4 Baths
4,095 SqFt
UPDATED:
02/05/2025 08:49 PM
Key Details
Property Type Single Family Home
Sub Type Single Family - Detached
Listing Status Active
Purchase Type For Rent
Square Footage 4,095 sqft
Subdivision Pebble Ridge
MLS Listing ID 6811385
Style Spanish
Bedrooms 5
HOA Y/N Yes
Originating Board Arizona Regional Multiple Listing Service (ARMLS)
Year Built 1977
Lot Size 1.156 Acres
Acres 1.16
Property Sub-Type Single Family - Detached
Property Description
Location
State AZ
County Maricopa
Community Pebble Ridge
Direction West on Lincoln, South on 46th Street, West on Pebble Ridge.
Rooms
Other Rooms Guest Qtrs-Sep Entrn, Separate Workshop, Great Room, Family Room
Master Bedroom Split
Den/Bedroom Plus 6
Separate Den/Office Y
Interior
Interior Features Breakfast Bar, 9+ Flat Ceilings, Roller Shields, Soft Water Loop, Vaulted Ceiling(s), Kitchen Island, Pantry, 2 Master Baths, Double Vanity, Full Bth Master Bdrm, Separate Shwr & Tub, Granite Counters
Heating Electric
Cooling Refrigeration
Flooring Carpet, Tile
Fireplaces Number 3 Fireplaces
Fireplaces Type 3+ Fireplaces, Fire Pit
Furnishings Negotiable
Fireplace Yes
Window Features Sunscreen(s),Dual Pane,Mechanical Sun Shds
Laundry Dryer Included, Inside, Washer Included
Exterior
Exterior Feature Built-in BBQ, Circular Drive, Covered Patio(s), Playground, Patio, Private Yard, Built-in Barbecue, Separate Guest House
Parking Features Separate Strge Area, Electric Door Opener, Attch'd Gar Cabinets, Gated
Garage Spaces 6.0
Garage Description 6.0
Fence Block, Chain Link
Pool Private
Landscape Description Irrigation Back, Irrigation Front
Community Features Gated Community
View Mountain(s)
Roof Type Foam,Metal
Private Pool Yes
Building
Lot Description Desert Back, Desert Front, Cul-De-Sac, Irrigation Front, Irrigation Back
Story 1
Builder Name NA
Sewer Public Sewer
Water Pvt Water Company
Architectural Style Spanish
Structure Type Built-in BBQ,Circular Drive,Covered Patio(s),Playground,Patio,Private Yard,Built-in Barbecue, Separate Guest House
New Construction No
Schools
Elementary Schools Hopi Elementary School
Middle Schools Ingleside Middle School
High Schools Arcadia High School
School District Scottsdale Unified District
Others
Pets Allowed Lessor Approval
HOA Name Camelhead North
Senior Community No
Tax ID 169-20-051
Horse Property N

Copyright 2025 Arizona Regional Multiple Listing Service, Inc. All rights reserved.






