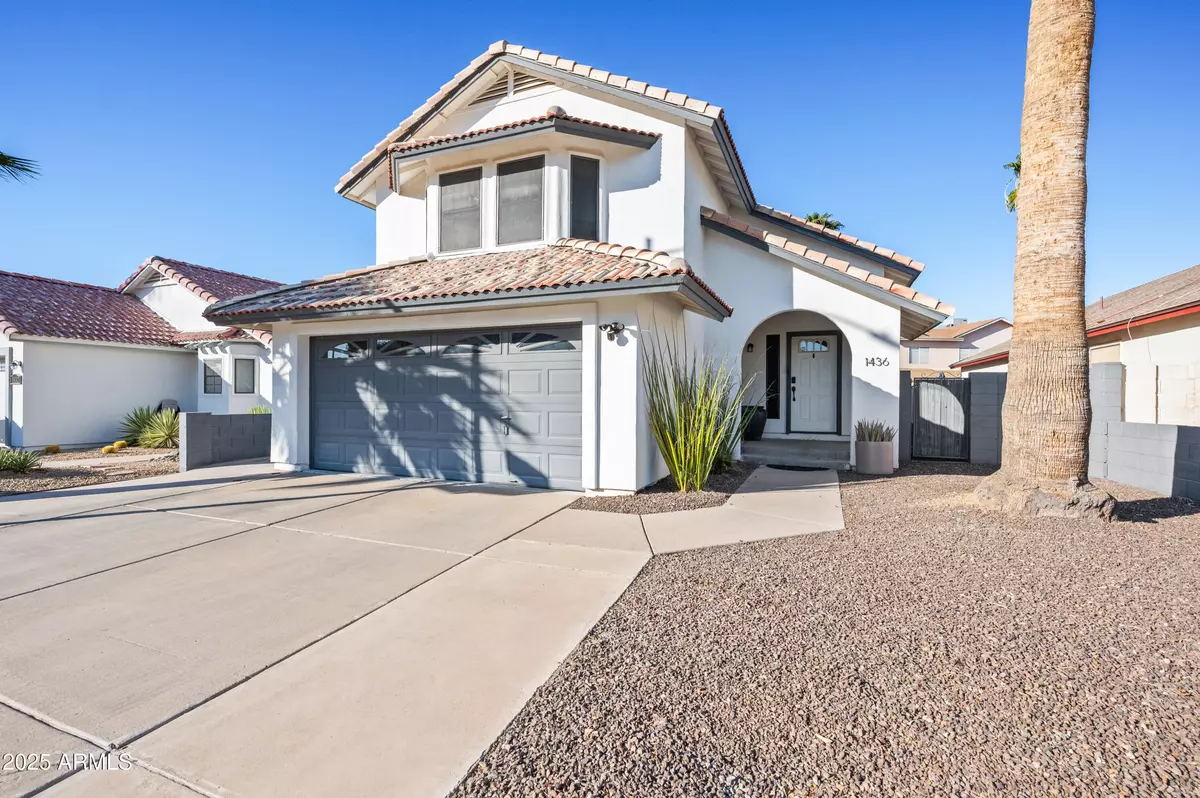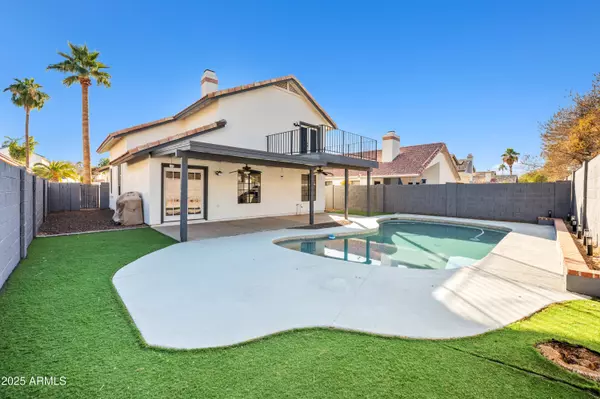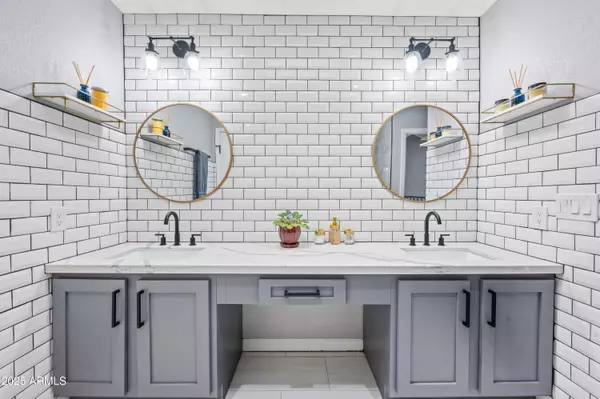1436 E ROSEMONTE Drive Phoenix, AZ 85024
3 Beds
2.5 Baths
1,911 SqFt
UPDATED:
02/19/2025 07:37 PM
Key Details
Property Type Single Family Home
Sub Type Single Family - Detached
Listing Status Active Under Contract
Purchase Type For Sale
Square Footage 1,911 sqft
Price per Sqft $327
Subdivision Chaparral Heights Amd
MLS Listing ID 6805248
Style Contemporary,Spanish
Bedrooms 3
HOA Fees $33/mo
HOA Y/N Yes
Originating Board Arizona Regional Multiple Listing Service (ARMLS)
Year Built 1988
Annual Tax Amount $1,698
Tax Year 2024
Lot Size 4,389 Sqft
Acres 0.1
Property Sub-Type Single Family - Detached
Property Description
Location
State AZ
County Maricopa
Community Chaparral Heights Amd
Rooms
Other Rooms Great Room, Family Room
Master Bedroom Split
Den/Bedroom Plus 3
Separate Den/Office N
Interior
Interior Features Upstairs, Eat-in Kitchen, Breakfast Bar, 9+ Flat Ceilings, Soft Water Loop, Vaulted Ceiling(s), Pantry, Double Vanity, Full Bth Master Bdrm, High Speed Internet
Heating Electric
Cooling Ceiling Fan(s), Programmable Thmstat, Refrigeration
Flooring Carpet, Tile
Fireplaces Number 1 Fireplace
Fireplaces Type 1 Fireplace, Two Way Fireplace, Family Room, Living Room
Fireplace Yes
Window Features Sunscreen(s),Dual Pane
SPA None
Exterior
Exterior Feature Balcony, Covered Patio(s), Patio
Parking Features Attch'd Gar Cabinets, Dir Entry frm Garage, Electric Door Opener
Garage Spaces 2.0
Garage Description 2.0
Fence Block
Pool Play Pool, Private
Community Features Near Bus Stop, Biking/Walking Path
Amenities Available Management
View Mountain(s)
Roof Type Tile
Accessibility Remote Devices, Lever Handles
Private Pool Yes
Building
Lot Description Sprinklers In Rear, Desert Back, Desert Front, Synthetic Grass Back, Auto Timer H2O Back
Story 2
Builder Name Unknown
Sewer Sewer in & Cnctd, Public Sewer
Water City Water
Architectural Style Contemporary, Spanish
Structure Type Balcony,Covered Patio(s),Patio
New Construction No
Schools
Elementary Schools Eagle Ridge Elementary School
Middle Schools Mountain Trail Middle School
High Schools North Canyon High School
School District Paradise Valley Unified District
Others
HOA Name Chaparral Heights
HOA Fee Include Maintenance Grounds,Street Maint
Senior Community No
Tax ID 213-24-370
Ownership Fee Simple
Acceptable Financing Conventional, 1031 Exchange, FHA, VA Loan, Wraparound
Horse Property N
Listing Terms Conventional, 1031 Exchange, FHA, VA Loan, Wraparound
Virtual Tour https://my.matterport.com/show/?m=BBE5apjWkLd&mls=1

Copyright 2025 Arizona Regional Multiple Listing Service, Inc. All rights reserved.






