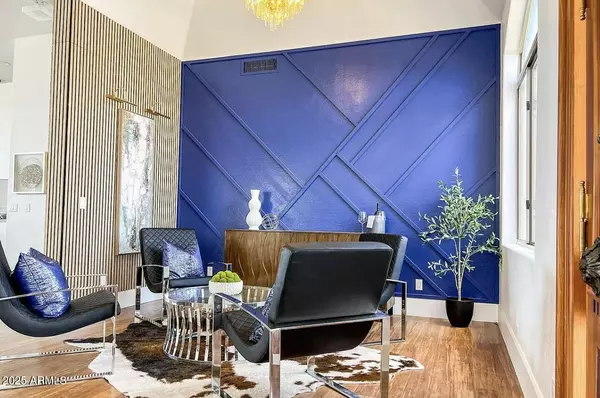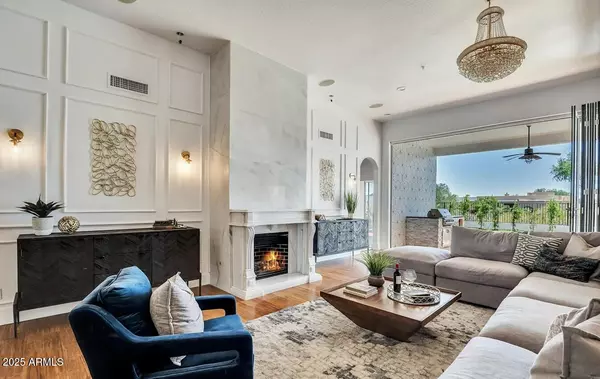24084 N 77TH Street Scottsdale, AZ 85255
5 Beds
3 Baths
2,941 SqFt
UPDATED:
02/13/2025 08:49 PM
Key Details
Property Type Single Family Home
Sub Type Single Family - Detached
Listing Status Active Under Contract
Purchase Type For Sale
Square Footage 2,941 sqft
Price per Sqft $462
Subdivision La Vista Replat
MLS Listing ID 6815067
Style Santa Barbara/Tuscan,Territorial/Santa Fe
Bedrooms 5
HOA Fees $232/qua
HOA Y/N Yes
Originating Board Arizona Regional Multiple Listing Service (ARMLS)
Year Built 2001
Annual Tax Amount $4,763
Tax Year 2024
Lot Size 7,675 Sqft
Acres 0.18
Property Sub-Type Single Family - Detached
Property Description
Custom 16-foot folding glass doors in the living room and primary suite create a fluid connection to the backyard oasis, which includes a heated pool and spa framed by a designer tile wall and wood patio. The gourmet kitchen showcases Carrara marble countertops, a marble backsplash, and Italian-made hardwood cabinetry, while a floor-to-ceiling Italian marble fireplace adds elegance to the family room.
The split primary suite offers a spa-like bath with double sinks, a private toilet room, and a separate shower and tub. Recent upgrades from 2022 include a new tile roof, HVAC system, windows, and hardwood floors, as well as updated bathrooms with marble finishes.
Additional features include a three-car garage with built-in storage and low-maintenance synthetic grass landscaping in the front and back yards. Located in the Paradise Valley Unified School District, this home is just minutes from Pinnacle Peak, dining, shopping, and entertainment.
pgrades from 2022 include a new tile roof, HVAC system, windows, and hardwood floors, as well as updated bathrooms with marble finishes.
Additional features include a three-car garage with built-in storage and low-maintenance synthetic grass landscaping in the front and back yards. Located in the Paradise Valley Unified School District, this home is just minutes from Pinnacle Peak, dining, shopping, and entertainment.
pgrades from 2022 include a new tile roof, HVAC system, windows, and hardwood floors, as well as updated bathrooms with marble finishes.
Additional features include a three-car garage with built-in storage and low-maintenance synthetic grass landscaping in the front and back yards. Located in the Paradise Valley Unified School District, this home is just minutes from Pinnacle Peak, dining, shopping, and entertainment.
upgrades from 2022 include a new tile roof, HVAC system, windows, and hardwood floors, as well as updated bathrooms with marble finishes.
Additional features include a three-car garage with built-in storage and low-maintenance synthetic grass landscaping in the front and back yards. Located in the Paradise Valley Unified School District, this home is just minutes from Pinnacle Peak, dining, shopping, and entertainment.
Location
State AZ
County Maricopa
Community La Vista Replat
Direction East to 77th ,North on 77th St from Pinnacle Peak to Gate stay left on 77th St to home on the top of the hill
Rooms
Other Rooms Family Room
Den/Bedroom Plus 5
Separate Den/Office N
Interior
Interior Features Breakfast Bar, Kitchen Island, Double Vanity, Full Bth Master Bdrm, Separate Shwr & Tub, Granite Counters
Heating Electric
Cooling Refrigeration
Flooring Wood
Fireplaces Number 1 Fireplace
Fireplaces Type 1 Fireplace, Living Room, Gas
Fireplace Yes
Window Features Dual Pane
SPA Heated,Private
Exterior
Exterior Feature Covered Patio(s), Private Yard, Built-in Barbecue
Parking Features Attch'd Gar Cabinets, Dir Entry frm Garage, Electric Door Opener, Electric Vehicle Charging Station(s)
Garage Spaces 3.0
Garage Description 3.0
Fence Block, Wrought Iron
Pool Heated, Private
Community Features Gated Community, Playground
Roof Type Tile
Private Pool Yes
Building
Lot Description Desert Back, Desert Front, Cul-De-Sac, Gravel/Stone Front, Synthetic Grass Back
Story 1
Builder Name D R HORTON HOMES
Sewer Public Sewer
Water City Water
Architectural Style Santa Barbara/Tuscan, Territorial/Santa Fe
Structure Type Covered Patio(s),Private Yard,Built-in Barbecue
New Construction No
Schools
Elementary Schools Pinnacle Peak Preparatory
Middle Schools Mountain Trail Middle School
High Schools Pinnacle High School
School District Paradise Valley Unified District
Others
HOA Name La Vista HOA
HOA Fee Include Maintenance Grounds
Senior Community No
Tax ID 212-04-264
Ownership Fee Simple
Acceptable Financing Conventional
Horse Property N
Listing Terms Conventional

Copyright 2025 Arizona Regional Multiple Listing Service, Inc. All rights reserved.






