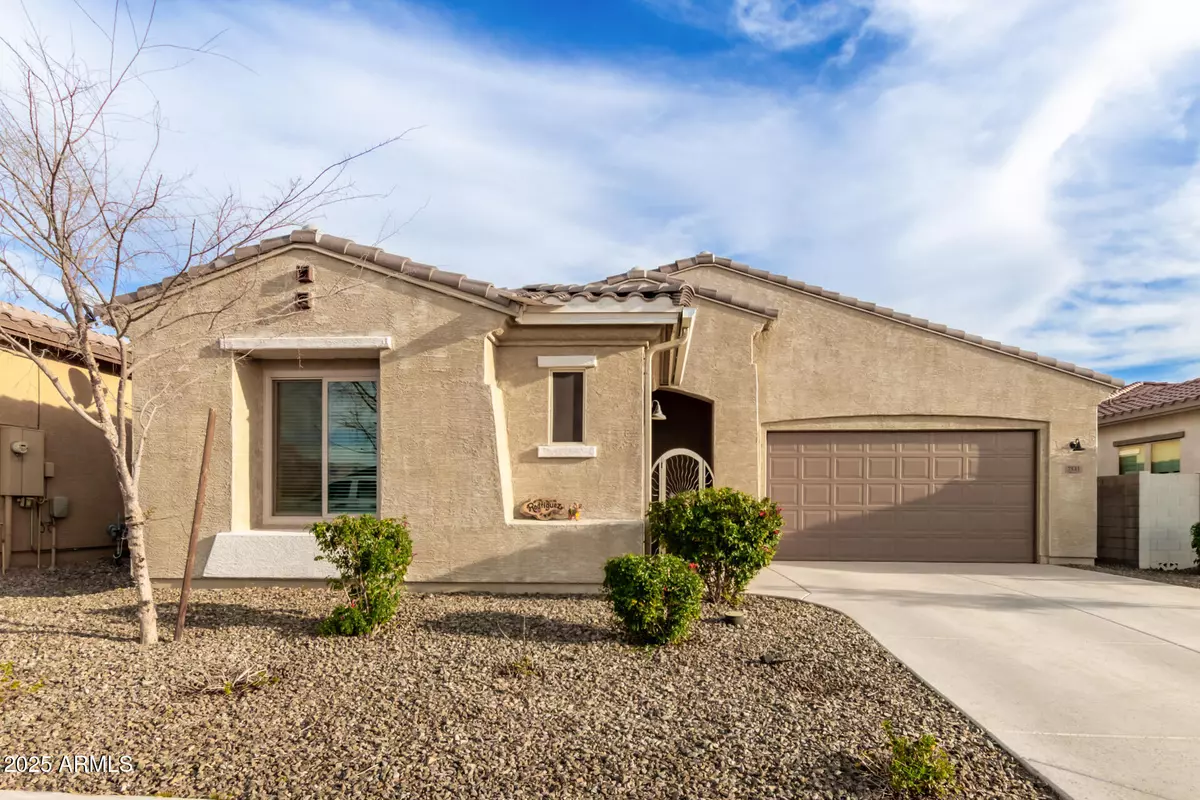7533 S WOODCHUTE Drive Gold Canyon, AZ 85118
3 Beds
3 Baths
2,122 SqFt
UPDATED:
02/13/2025 09:40 PM
Key Details
Property Type Single Family Home
Sub Type Single Family - Detached
Listing Status Active
Purchase Type For Sale
Square Footage 2,122 sqft
Price per Sqft $282
Subdivision Peralta Canyon Parcel 1 2017055293
MLS Listing ID 6818012
Style Ranch
Bedrooms 3
HOA Fees $100/mo
HOA Y/N Yes
Originating Board Arizona Regional Multiple Listing Service (ARMLS)
Year Built 2019
Annual Tax Amount $3,747
Tax Year 2024
Lot Size 7,151 Sqft
Acres 0.16
Property Sub-Type Single Family - Detached
Property Description
Spacious 3 bedrooms 3 bathrooms plus a versatile 13' x 11' flex room — perfect for a den, playroom, or gym. Chef-inspired kitchen featuring a massive quartz island, stylish tile backsplash, gas stove, and stainless steel appliances. Cozy breakfast nook and expansive great room for relaxed living and entertaining. Third-car garage thoughtfully converted with a window and mini-split AC system — ideal for a home office, creative studio, or guest suite. Recently redone backyard with lush turf, a serene spa, garden bed, and paver walkways. Ample storage with a convenient shed and plenty of space to relax and entertain. Iron security gate, gutters, and permanent holiday lighting for year-round charm. Breathtaking mountain views and access to nearby hiking and biking trails. Energy-efficient features and thoughtful upgrades throughout.
This home is a true gem, offering versatile spaces, impeccable design, and the perfect blend of indoor and outdoor living. This property does have an assumable VA loan at 3.9%.
Location
State AZ
County Pinal
Community Peralta Canyon Parcel 1 2017055293
Direction From US 60 Highway go North on Peralta. Turn left at Peralta Heights. Right on Woodchute. Property will be on the right side of the street.
Rooms
Other Rooms BonusGame Room
Master Bedroom Split
Den/Bedroom Plus 5
Separate Den/Office Y
Interior
Interior Features See Remarks, Eat-in Kitchen, Breakfast Bar, Kitchen Island, Pantry, 3/4 Bath Master Bdrm, Double Vanity, High Speed Internet
Heating ENERGY STAR Qualified Equipment, Natural Gas
Cooling Ceiling Fan(s), ENERGY STAR Qualified Equipment, Refrigeration
Flooring Carpet, Tile
Fireplaces Number No Fireplace
Fireplaces Type None
Fireplace No
Window Features Sunscreen(s),ENERGY STAR Qualified Windows,Low-E
SPA Private
Laundry WshrDry HookUp Only
Exterior
Exterior Feature Covered Patio(s), Patio, Private Yard
Parking Features Dir Entry frm Garage, Electric Door Opener
Garage Spaces 2.0
Garage Description 2.0
Fence Block
Pool None
Community Features Biking/Walking Path
Amenities Available Management
View Mountain(s)
Roof Type Tile
Private Pool No
Building
Lot Description Sprinklers In Front, Gravel/Stone Front, Synthetic Grass Back, Auto Timer H2O Front, Auto Timer H2O Back
Story 1
Builder Name Gehan
Sewer Public Sewer
Water Pvt Water Company
Architectural Style Ranch
Structure Type Covered Patio(s),Patio,Private Yard
New Construction No
Schools
Elementary Schools Peralta Trail Elementary School
Middle Schools Cactus Canyon Junior High
High Schools Apache Junction High School
School District Apache Junction Unified District
Others
HOA Name Peralta Canyon
HOA Fee Include Maintenance Grounds
Senior Community No
Tax ID 104-09-216
Ownership Fee Simple
Acceptable Financing Conventional, FHA, VA Loan
Horse Property N
Listing Terms Conventional, FHA, VA Loan

Copyright 2025 Arizona Regional Multiple Listing Service, Inc. All rights reserved.






