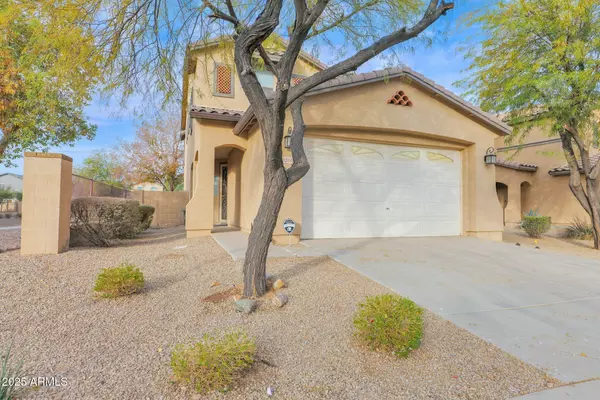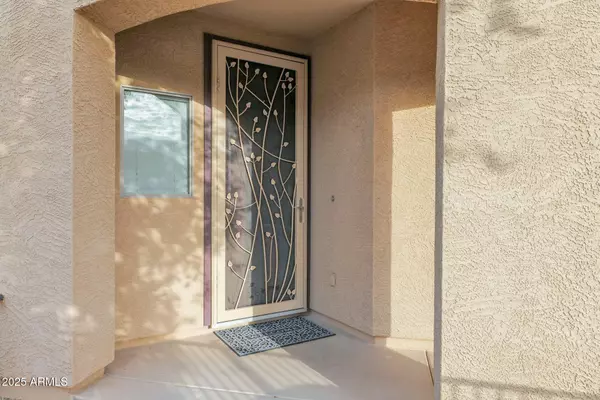18234 N ALICIA Court Maricopa, AZ 85138
3 Beds
2.5 Baths
2,046 SqFt
UPDATED:
02/18/2025 09:26 PM
Key Details
Property Type Single Family Home
Sub Type Single Family - Detached
Listing Status Active
Purchase Type For Sale
Square Footage 2,046 sqft
Price per Sqft $161
Subdivision Smith Farms Parcel 3
MLS Listing ID 6818587
Bedrooms 3
HOA Fees $110/mo
HOA Y/N Yes
Originating Board Arizona Regional Multiple Listing Service (ARMLS)
Year Built 2007
Annual Tax Amount $2,294
Tax Year 2024
Lot Size 4,693 Sqft
Acres 0.11
Property Sub-Type Single Family - Detached
Property Description
Location
State AZ
County Pinal
Community Smith Farms Parcel 3
Direction White and Parker Rd to Bowlin Rd., West to Smith Farms Circle, North to Sands Dr., West to Helen Court, South to Alicia Court.
Rooms
Master Bedroom Upstairs
Den/Bedroom Plus 4
Separate Den/Office Y
Interior
Interior Features Upstairs, Eat-in Kitchen, Breakfast Bar, 9+ Flat Ceilings, Drink Wtr Filter Sys, Kitchen Island, Pantry, Double Vanity, Full Bth Master Bdrm, Separate Shwr & Tub, Laminate Counters
Heating Natural Gas
Cooling Programmable Thmstat, Refrigeration
Flooring Vinyl, Tile
Fireplaces Number No Fireplace
Fireplaces Type None
Fireplace No
Window Features ENERGY STAR Qualified Windows,Low-E
SPA None
Exterior
Exterior Feature Patio
Garage Spaces 2.0
Garage Description 2.0
Fence Block
Pool None
Landscape Description Irrigation Back, Irrigation Front
Community Features Community Pool Htd, Community Laundry, Playground, Biking/Walking Path
Roof Type Tile
Private Pool No
Building
Lot Description Desert Front, Gravel/Stone Back, Grass Back, Irrigation Front, Irrigation Back
Story 2
Builder Name KB Homes
Sewer Private Sewer
Water Pvt Water Company
Structure Type Patio
New Construction No
Schools
Elementary Schools Saddleback Elementary School
Middle Schools Desert Wind Middle School
High Schools Maricopa High School
School District Maricopa Unified School District
Others
HOA Name Desert Passage
HOA Fee Include Maintenance Grounds
Senior Community No
Tax ID 512-39-069
Ownership Fee Simple
Acceptable Financing Conventional, FHA, VA Loan
Horse Property N
Listing Terms Conventional, FHA, VA Loan
Virtual Tour https://sold-real-estate-marketing.aryeo.com/videos/01944689-363f-7003-9c59-f901c40005f6

Copyright 2025 Arizona Regional Multiple Listing Service, Inc. All rights reserved.






