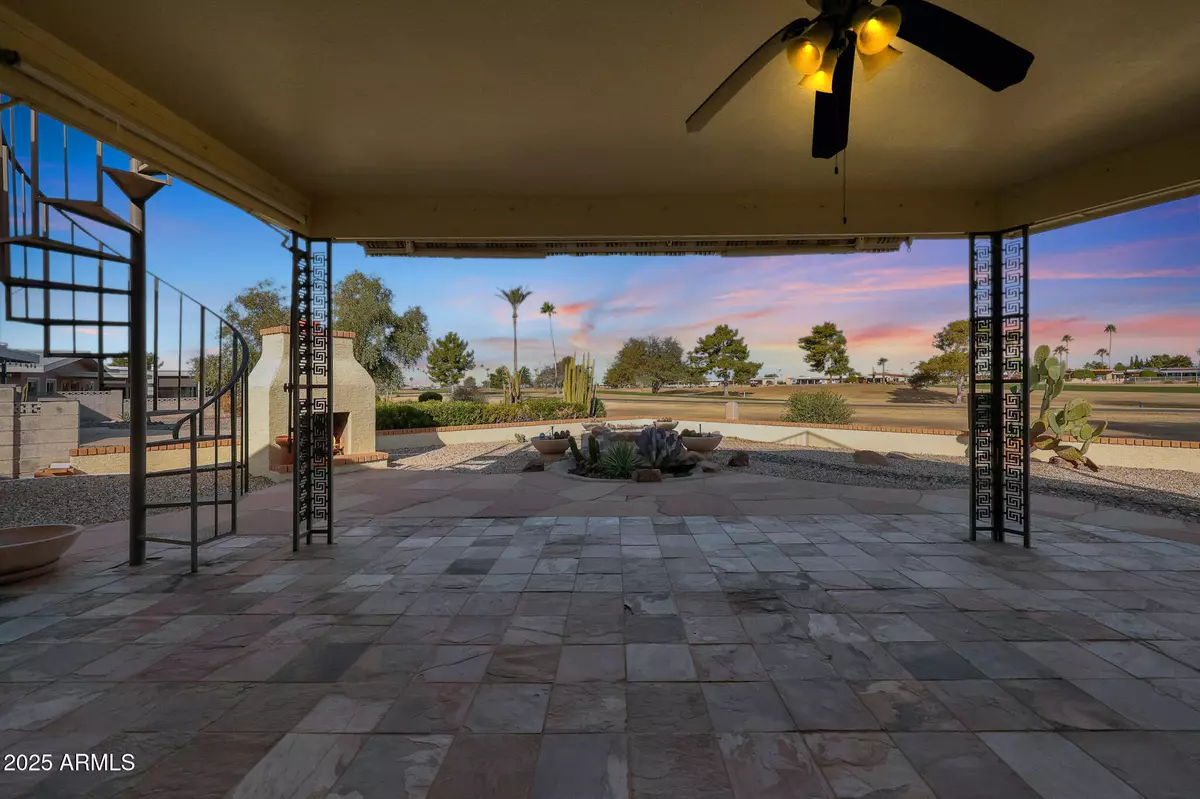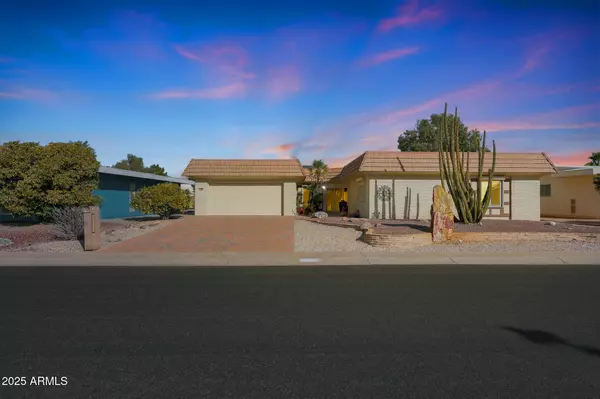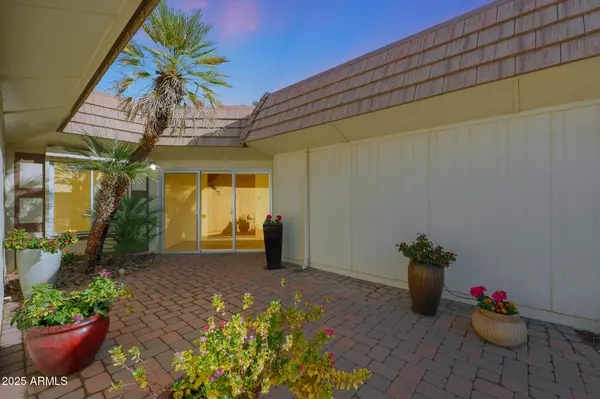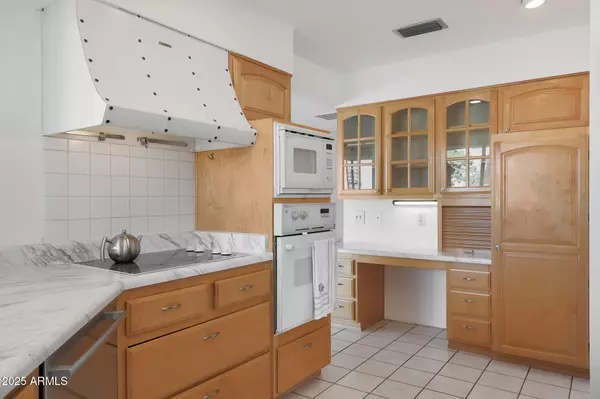10902 W PALMERAS Drive Sun City, AZ 85373
2 Beds
2 Baths
2,092 SqFt
OPEN HOUSE
Tue Feb 18, 9:30am - 12:00pm
Mon Feb 17, 10:00am - 1:00pm
UPDATED:
02/18/2025 07:33 AM
Key Details
Property Type Single Family Home
Sub Type Single Family - Detached
Listing Status Active
Purchase Type For Sale
Square Footage 2,092 sqft
Price per Sqft $195
Subdivision Sun City Unit 37
MLS Listing ID 6818788
Style Ranch
Bedrooms 2
HOA Y/N No
Originating Board Arizona Regional Multiple Listing Service (ARMLS)
Year Built 1974
Annual Tax Amount $2,012
Tax Year 2024
Lot Size 10,669 Sqft
Acres 0.24
Property Sub-Type Single Family - Detached
Property Description
Experience Breathtaking, Double-Course Views From Your Backyard And An Elevated, Panoramic Perspective From The Rooftop Observation Deck. The Sunsets Here Are Nothing Short Of Spectacular—Like A Postcard Brought To Life! Step Inside To A Grand Living Space Featuring An Elegant Double-Sided Fireplace, Seamlessly Connecting The Extra-Large Living Room. A Wall Of Windows At The Back Of The Home Invites Natural Light While Showcasing The Stunning Golf Course Scenery. Need Extra Space? A Versatile Bonus Room Offers The Perfect Spot For A Home Office, Hobby Area, Or An Additional Bedroom. Both Bedrooms Are Extra Large with Walk-in Closets. There is a Golf Cart garage with entrance from the backyard. This Is A Must-See Home!
Location
State AZ
County Maricopa
Community Sun City Unit 37
Direction From Bell Rd. Go North On 107th to Palmeras Dr. Turn left (West) On Palmeras Dr and the House will be on the right.
Rooms
Other Rooms Family Room
Den/Bedroom Plus 3
Separate Den/Office Y
Interior
Interior Features 9+ Flat Ceilings, No Interior Steps, Pantry, Full Bth Master Bdrm, Tub with Jets, High Speed Internet, Laminate Counters
Heating Electric
Cooling Ceiling Fan(s), Refrigeration
Flooring Carpet, Tile
Fireplaces Type 2 Fireplace, Two Way Fireplace, Exterior Fireplace
Fireplace Yes
Window Features Dual Pane
SPA None
Exterior
Exterior Feature Balcony, Covered Patio(s), Patio
Parking Features Attch'd Gar Cabinets, Dir Entry frm Garage, Electric Door Opener, Golf Cart Garage
Garage Spaces 2.0
Garage Description 2.0
Fence Block, Partial
Pool None
Community Features Pickleball Court(s), Community Spa Htd, Community Spa, Community Pool Htd, Community Pool, Community Media Room, Golf, Tennis Court(s), Racquetball, Biking/Walking Path, Clubhouse, Fitness Center
Amenities Available None, Rental OK (See Rmks)
View Mountain(s)
Roof Type Foam
Accessibility Zero-Grade Entry
Private Pool No
Building
Lot Description Sprinklers In Rear, Sprinklers In Front, Desert Back, Desert Front, On Golf Course, Auto Timer H2O Front, Auto Timer H2O Back
Story 1
Builder Name Del Webb
Sewer Private Sewer
Water Pvt Water Company
Architectural Style Ranch
Structure Type Balcony,Covered Patio(s),Patio
New Construction No
Schools
Elementary Schools Adult
Middle Schools Adult
High Schools Adult
School District Adult
Others
HOA Fee Include No Fees
Senior Community Yes
Tax ID 230-05-100
Ownership Fee Simple
Acceptable Financing Conventional, 1031 Exchange, FHA, VA Loan
Horse Property N
Listing Terms Conventional, 1031 Exchange, FHA, VA Loan
Special Listing Condition Age Restricted (See Remarks)

Copyright 2025 Arizona Regional Multiple Listing Service, Inc. All rights reserved.






