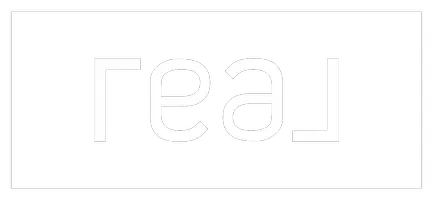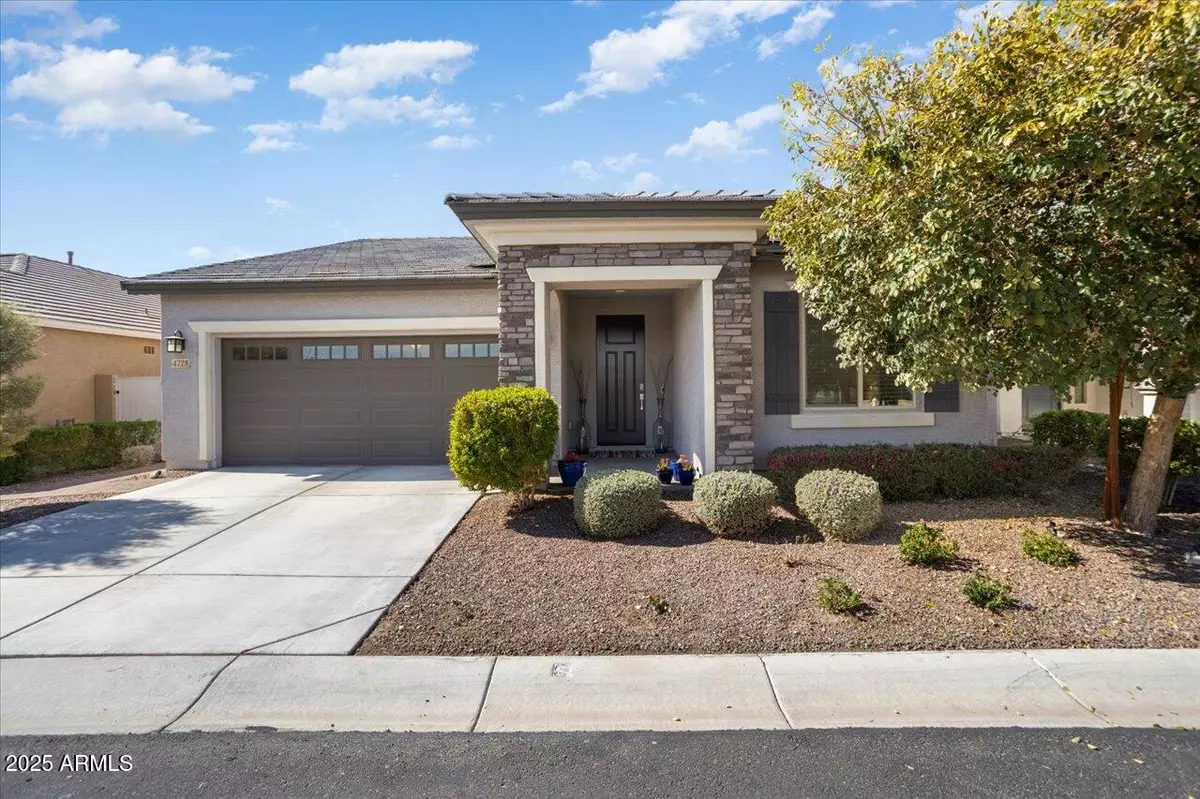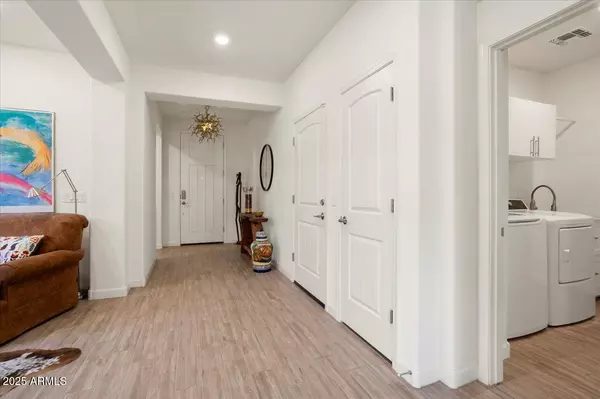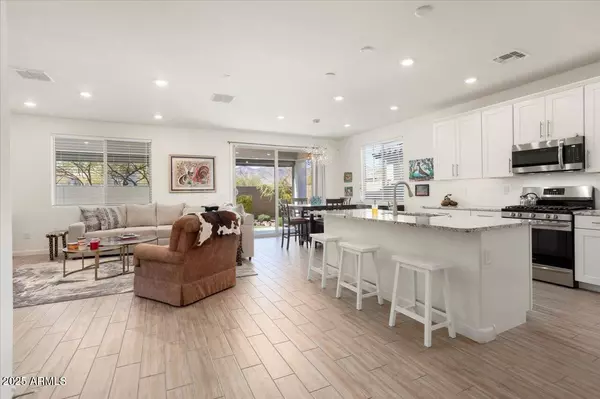4728 N 204TH Lane Buckeye, AZ 85396
2 Beds
2 Baths
1,657 SqFt
OPEN HOUSE
Sat Feb 15, 11:00am - 2:00pm
UPDATED:
02/13/2025 03:53 AM
Key Details
Property Type Single Family Home
Sub Type Single Family - Detached
Listing Status Active
Purchase Type For Sale
Square Footage 1,657 sqft
Price per Sqft $316
Subdivision Verrado Victory District Phase 3 Parcel 3B
MLS Listing ID 6819161
Style Contemporary
Bedrooms 2
HOA Fees $250/mo
HOA Y/N Yes
Originating Board Arizona Regional Multiple Listing Service (ARMLS)
Year Built 2021
Annual Tax Amount $2,587
Tax Year 2024
Lot Size 5,143 Sqft
Acres 0.12
Property Sub-Type Single Family - Detached
Property Description
Thoughtful upgrades throughout include powered sun screens on the rear patio, stylish backsplash in the kitchen and laundry, ceiling fans, custom light fixtures, wood-look tiles floors, an epoxy-coated garage floor, and more! Experience the perfect blend of sophistication, functionality, and scenic beauty in this incredible home.
Location
State AZ
County Maricopa
Community Verrado Victory District Phase 3 Parcel 3B
Direction I-10, north on Verrado Way, right on Sunrise, right on Hillcrest, left on 204th Lane.
Rooms
Other Rooms Great Room
Master Bedroom Split
Den/Bedroom Plus 3
Separate Den/Office Y
Interior
Interior Features 9+ Flat Ceilings, No Interior Steps, Roller Shields, Kitchen Island, Pantry, 3/4 Bath Master Bdrm, Double Vanity, High Speed Internet, Granite Counters
Heating Natural Gas
Cooling Refrigeration
Flooring Carpet, Tile
Fireplaces Number No Fireplace
Fireplaces Type None
Fireplace No
Window Features Dual Pane,Low-E,Vinyl Frame
SPA None
Exterior
Exterior Feature Covered Patio(s)
Parking Features Attch'd Gar Cabinets, Dir Entry frm Garage, Electric Door Opener, Extnded Lngth Garage
Garage Spaces 2.5
Garage Description 2.5
Fence Block
Pool None
Community Features Pickleball Court(s), Community Spa Htd, Community Pool Htd, Community Media Room, Golf, Tennis Court(s), Playground, Biking/Walking Path, Clubhouse, Fitness Center
Amenities Available FHA Approved Prjct, Management, Rental OK (See Rmks), VA Approved Prjct
View Mountain(s)
Roof Type Tile
Private Pool No
Building
Lot Description Desert Back, Desert Front, Synthetic Grass Back, Auto Timer H2O Front, Auto Timer H2O Back
Story 1
Builder Name Lennar
Sewer Private Sewer
Water Pvt Water Company
Architectural Style Contemporary
Structure Type Covered Patio(s)
New Construction No
Schools
Elementary Schools Adult
Middle Schools Adult
High Schools Adult
School District Adult
Others
HOA Name Victory District
HOA Fee Include Maintenance Grounds
Senior Community Yes
Tax ID 502-92-555
Ownership Fee Simple
Acceptable Financing Conventional, 1031 Exchange, FHA, VA Loan
Horse Property N
Listing Terms Conventional, 1031 Exchange, FHA, VA Loan
Special Listing Condition Age Restricted (See Remarks)
Virtual Tour https://my.matterport.com/show/?m=mPq88JkYWr9&brand=0

Copyright 2025 Arizona Regional Multiple Listing Service, Inc. All rights reserved.






