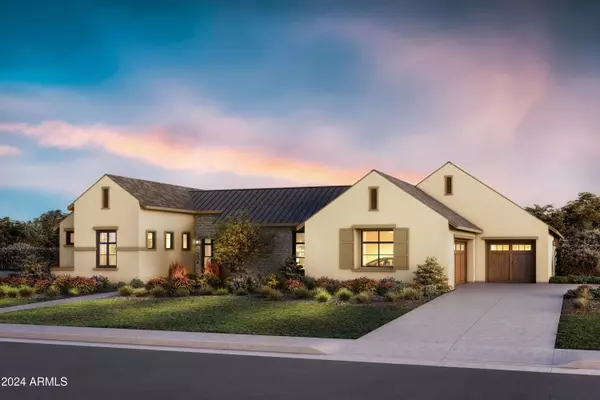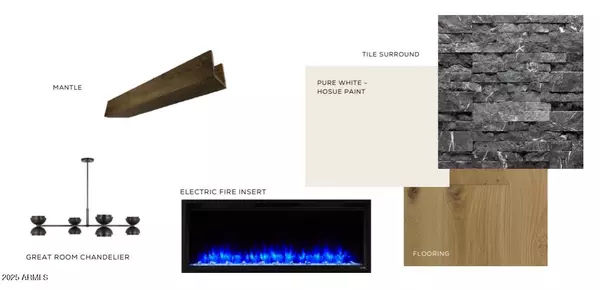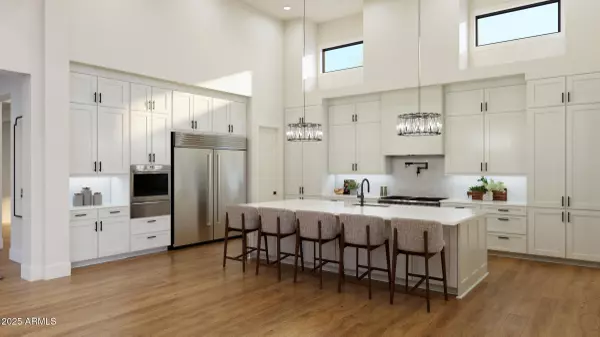10242 N 58th Street Paradise Valley, AZ 85253
6 Beds
7.5 Baths
5,818 SqFt
UPDATED:
02/18/2025 04:08 PM
Key Details
Property Type Single Family Home
Sub Type Single Family - Detached
Listing Status Active
Purchase Type For Sale
Square Footage 5,818 sqft
Price per Sqft $979
Subdivision Country Club Acres Lot 7-18, 31-42
MLS Listing ID 6819433
Style Other (See Remarks)
Bedrooms 6
HOA Y/N No
Originating Board Arizona Regional Multiple Listing Service (ARMLS)
Year Built 2025
Annual Tax Amount $3,951
Tax Year 2024
Lot Size 1.134 Acres
Acres 1.13
Property Sub-Type Single Family - Detached
Property Description
Location
State AZ
County Maricopa
Community Country Club Acres Lot 7-18, 31-42
Direction North on 56th St. Go East on Shea Blvd. Turn Right on N 58th St. The property is on the right.
Rooms
Other Rooms Great Room, Family Room, BonusGame Room
Master Bedroom Split
Den/Bedroom Plus 8
Separate Den/Office Y
Interior
Interior Features Eat-in Kitchen, Breakfast Bar, 9+ Flat Ceilings, Fire Sprinklers, No Interior Steps, Soft Water Loop, Vaulted Ceiling(s), Kitchen Island, Double Vanity, Full Bth Master Bdrm, Separate Shwr & Tub, High Speed Internet, Smart Home, Granite Counters
Heating Electric
Cooling Ceiling Fan(s), Programmable Thmstat, Refrigeration
Flooring Tile, Wood
Fireplaces Type 2 Fireplace, Family Room, Master Bedroom
Fireplace Yes
Window Features Dual Pane,Low-E
SPA Heated,Private
Laundry WshrDry HookUp Only
Exterior
Exterior Feature Covered Patio(s), Gazebo/Ramada, Private Yard
Parking Features Electric Door Opener, RV Gate, Electric Vehicle Charging Station(s)
Garage Spaces 4.0
Garage Description 4.0
Fence Block
Pool Private
Amenities Available None
View Mountain(s)
Roof Type Composition,Foam,Metal
Private Pool Yes
Building
Lot Description Desert Back, Desert Front, Grass Front, Grass Back, Auto Timer H2O Front, Auto Timer H2O Back
Story 1
Builder Name Thomas James Homes
Sewer Septic Tank
Water City Water
Architectural Style Other (See Remarks)
Structure Type Covered Patio(s),Gazebo/Ramada,Private Yard
New Construction No
Schools
Elementary Schools Cherokee Elementary School
Middle Schools Cocopah Middle School
High Schools Chaparral High School
School District Scottsdale Unified District
Others
HOA Fee Include No Fees
Senior Community No
Tax ID 168-04-004
Ownership Fee Simple
Acceptable Financing Conventional
Horse Property N
Listing Terms Conventional

Copyright 2025 Arizona Regional Multiple Listing Service, Inc. All rights reserved.






