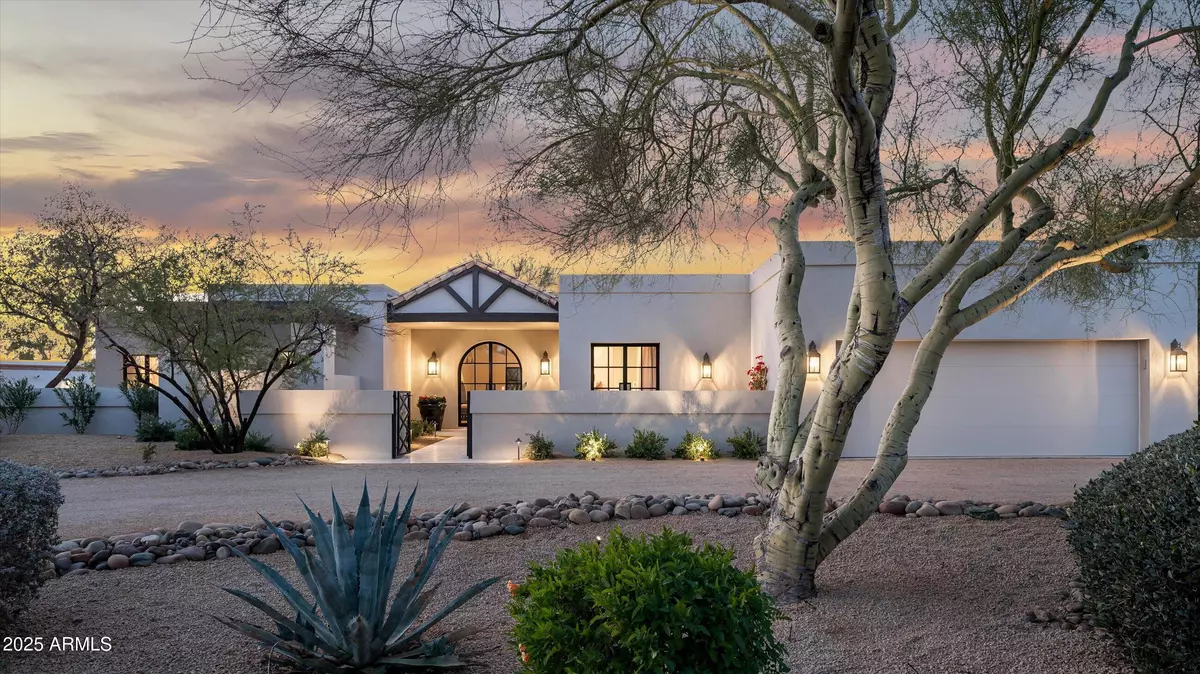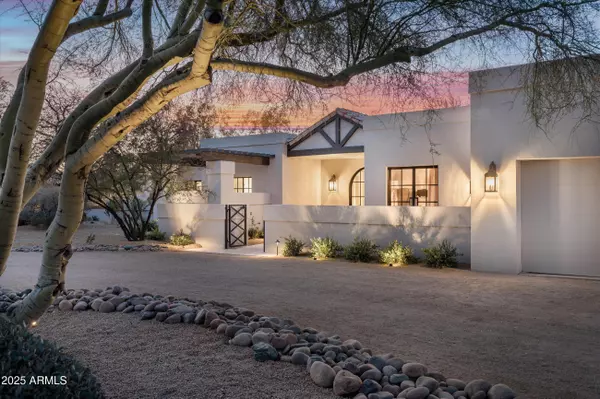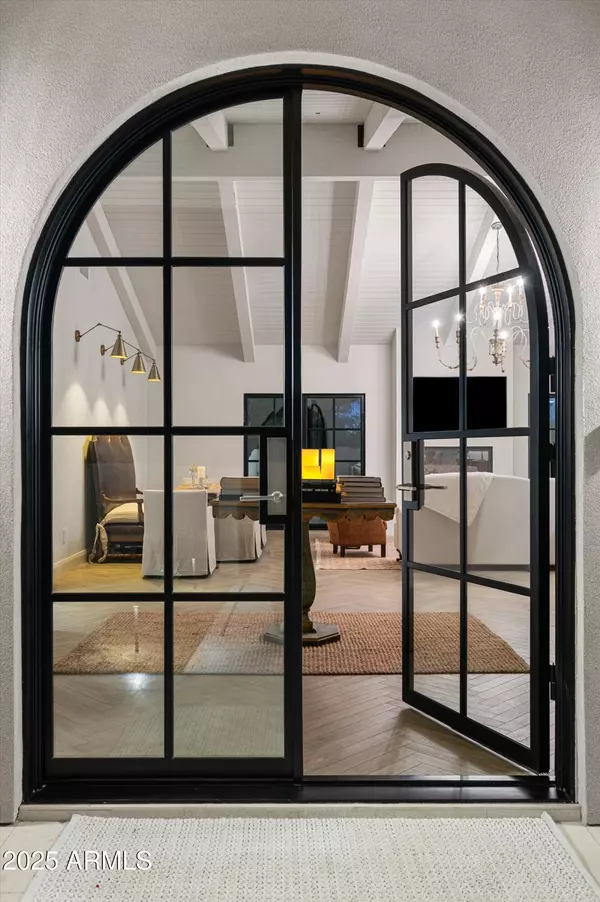22619 N LA SENDA Drive Scottsdale, AZ 85255
3 Beds
3.5 Baths
2,912 SqFt
UPDATED:
02/13/2025 04:45 PM
Key Details
Property Type Single Family Home
Sub Type Single Family - Detached
Listing Status Active
Purchase Type For Sale
Square Footage 2,912 sqft
Price per Sqft $995
Subdivision Pinnacle Peak Country Club Unit 5
MLS Listing ID 6819518
Style Spanish,Santa Barbara/Tuscan,Territorial/Santa Fe
Bedrooms 3
HOA Fees $1,150
HOA Y/N Yes
Originating Board Arizona Regional Multiple Listing Service (ARMLS)
Year Built 1981
Annual Tax Amount $4,934
Tax Year 2024
Lot Size 0.582 Acres
Acres 0.58
Property Sub-Type Single Family - Detached
Property Description
Location
State AZ
County Maricopa
Community Pinnacle Peak Country Club Unit 5
Direction West on Pinnacle Peak RD to guard gated entrance on south side of the road. The guard will direct you from there.
Rooms
Other Rooms Family Room
Den/Bedroom Plus 3
Separate Den/Office N
Interior
Interior Features Eat-in Kitchen, Breakfast Bar, Drink Wtr Filter Sys, No Interior Steps, Soft Water Loop, Vaulted Ceiling(s), Kitchen Island, Pantry, Double Vanity, Full Bth Master Bdrm, Separate Shwr & Tub, High Speed Internet
Heating Electric
Cooling Refrigeration
Flooring Tile
Fireplaces Number 1 Fireplace
Fireplaces Type 1 Fireplace, 2 Fireplace, Exterior Fireplace, Living Room, Gas
Fireplace Yes
Window Features Sunscreen(s),Dual Pane,Low-E
SPA Heated,Private
Exterior
Exterior Feature Circular Drive, Covered Patio(s), Patio, Private Street(s), Private Yard, Built-in Barbecue
Parking Features Attch'd Gar Cabinets, Dir Entry frm Garage, Electric Door Opener
Garage Spaces 2.0
Garage Description 2.0
Fence Block, Wrought Iron
Pool Heated, Private
Community Features Gated Community, Guarded Entry, Golf
Amenities Available Management, Rental OK (See Rmks)
View Mountain(s)
Roof Type Tile,Foam
Private Pool Yes
Building
Lot Description Sprinklers In Rear, Sprinklers In Front, Desert Back, Desert Front, Cul-De-Sac, Synthetic Grass Back, Auto Timer H2O Front, Auto Timer H2O Back
Story 1
Builder Name Rex Short
Sewer Septic in & Cnctd, Septic Tank
Water City Water
Architectural Style Spanish, Santa Barbara/Tuscan, Territorial/Santa Fe
Structure Type Circular Drive,Covered Patio(s),Patio,Private Street(s),Private Yard,Built-in Barbecue
New Construction No
Schools
Elementary Schools Pinnacle Peak Preparatory
Middle Schools Pinnacle High School
High Schools Pinnacle High School
School District Paradise Valley Unified District
Others
HOA Name PPCCE
HOA Fee Include Maintenance Grounds,Street Maint
Senior Community No
Tax ID 212-01-335
Ownership Fee Simple
Acceptable Financing Conventional
Horse Property N
Listing Terms Conventional
Virtual Tour https://www.tourfactory.com/idxr3188024

Copyright 2025 Arizona Regional Multiple Listing Service, Inc. All rights reserved.






