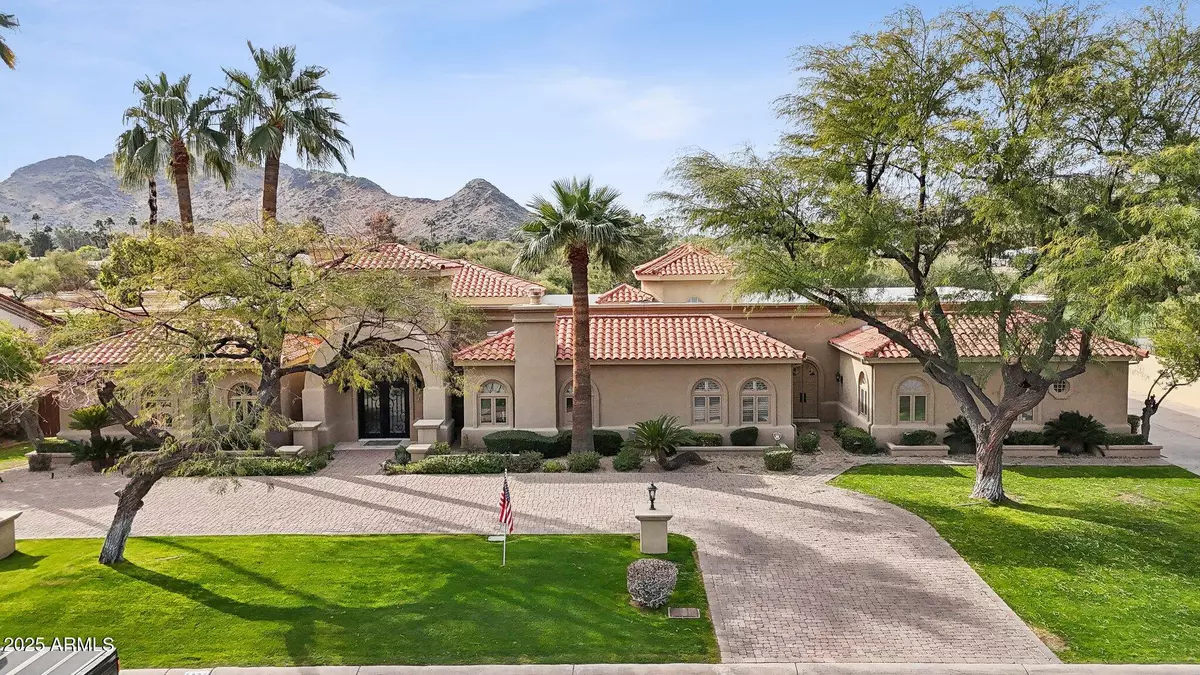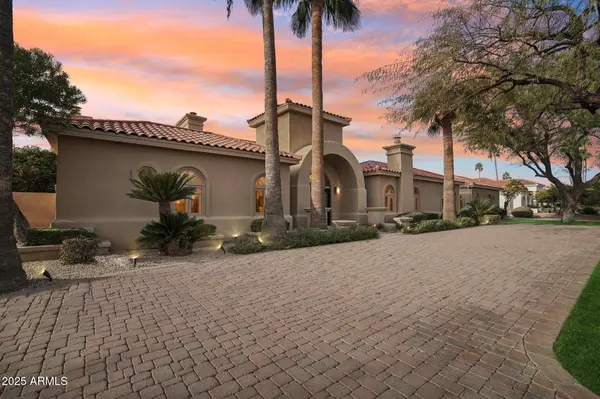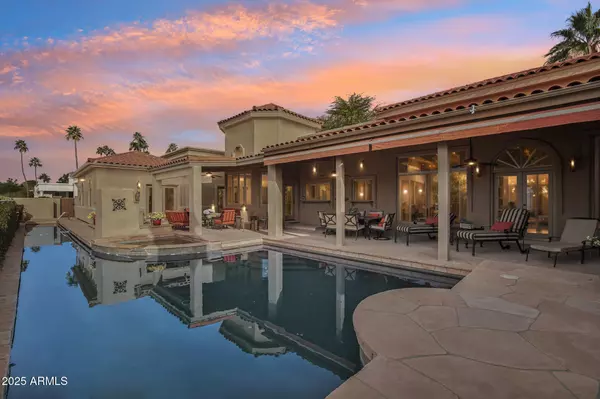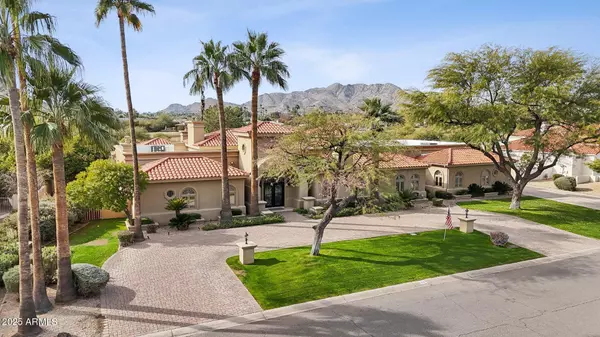5827 E SANNA Street Paradise Valley, AZ 85253
4 Beds
4.5 Baths
5,943 SqFt
UPDATED:
02/12/2025 11:43 PM
Key Details
Property Type Single Family Home
Sub Type Single Family - Detached
Listing Status Active
Purchase Type For Sale
Square Footage 5,943 sqft
Price per Sqft $673
Subdivision Camelback Country Estates Unit 2
MLS Listing ID 6819447
Bedrooms 4
HOA Y/N No
Originating Board Arizona Regional Multiple Listing Service (ARMLS)
Year Built 1983
Annual Tax Amount $9,216
Tax Year 2024
Lot Size 1.005 Acres
Acres 1.0
Property Sub-Type Single Family - Detached
Property Description
The remodeled chef's kitchen boasts gas and electric cooking, separate refrigerator/freezer, dual warming drawers, and bay windows. The split floorplan includes spacious en-suite bedrooms, a built-in library/den, guest rooms with private entrances, and a versatile craft-ready laundry room.
With five fireplaces, two bars, and impeccable attention to detail throughout, this home is a haven of warmth and sophistication. The extra-large bedrooms all boast private baths, while a built-in library/den adds a touch of sophistication. The split floor plan includes guest rooms with private entrances. The huge craft-sized laundry room could easily serve as a bonus room. Outdoor living is equally impressive! The RESORT-STYLE backyard is an entertainer's delight, featuring a flagstone patio, a fireplace, a built-in BBQ, and a saltwater pool/spa with an extended 25-yard attached lap pool for year-round enjoyment. What's not to like? See it! Love it! Live it!
Location
State AZ
County Maricopa
Community Camelback Country Estates Unit 2
Direction Head west on E Doubletree Ranch Rd, Turn right onto N 60th St, Turn left onto E Berneil Dr, Turn left onto North 59th St, Turn right onto E Sanna St. Property will be on the left.
Rooms
Other Rooms Library-Blt-in Bkcse
Den/Bedroom Plus 6
Separate Den/Office Y
Interior
Interior Features Eat-in Kitchen, Kitchen Island, Double Vanity, Full Bth Master Bdrm, Tub with Jets, Granite Counters
Heating Natural Gas
Cooling Ceiling Fan(s), Refrigeration
Flooring Carpet, Tile, Wood
Fireplaces Type 3+ Fireplace
Fireplace Yes
SPA Heated,Private
Exterior
Parking Features Electric Door Opener
Garage Spaces 3.0
Garage Description 3.0
Fence Block
Pool Heated, Lap, Private
Community Features Golf
Amenities Available None
View Mountain(s)
Roof Type Concrete,Foam
Private Pool Yes
Building
Lot Description Sprinklers In Rear, Sprinklers In Front, Desert Back, Desert Front, On Golf Course, Grass Front
Story 1
Builder Name Custom
Sewer Public Sewer
Water City Water
New Construction No
Schools
Elementary Schools Cherokee Elementary School
Middle Schools Cocopah Middle School
High Schools Chaparral High School
School District Scottsdale Unified District
Others
HOA Fee Include No Fees
Senior Community No
Tax ID 168-37-023
Ownership Fee Simple
Acceptable Financing Conventional
Horse Property N
Listing Terms Conventional
Virtual Tour https://www.zillow.com/view-imx/62f0adb9-96db-4fd5-8103-79bea8268ed9?wl=true&setAttribution=mls&initialViewType=pano

Copyright 2025 Arizona Regional Multiple Listing Service, Inc. All rights reserved.






