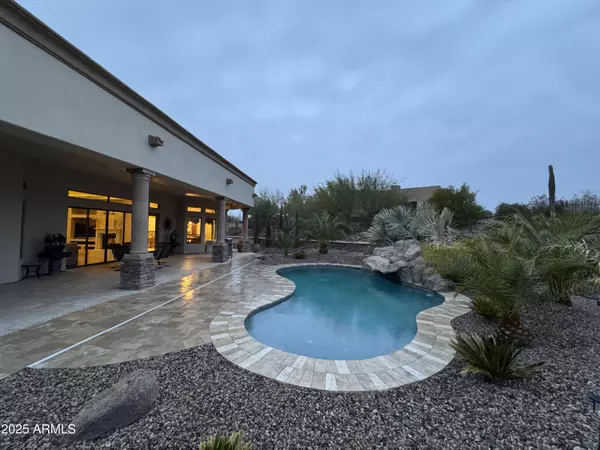4361 S SLOW PONY Circle Gold Canyon, AZ 85118
4 Beds
4.5 Baths
3,234 SqFt
UPDATED:
02/16/2025 07:55 AM
Key Details
Property Type Single Family Home
Sub Type Single Family - Detached
Listing Status Active
Purchase Type For Sale
Square Footage 3,234 sqft
Price per Sqft $340
Subdivision Hieroglyphic Trails
MLS Listing ID 6813630
Style Santa Barbara/Tuscan
Bedrooms 4
HOA Fees $94/mo
HOA Y/N Yes
Originating Board Arizona Regional Multiple Listing Service (ARMLS)
Year Built 2007
Annual Tax Amount $6,131
Tax Year 2024
Lot Size 0.506 Acres
Acres 0.51
Property Sub-Type Single Family - Detached
Property Description
Inside, the thoughtfully designed floor plan highlights a double-sided fireplace connecting the great room and breakfast room, creating a warm and inviting ambiance. The oversized kitchen is a chef's dream, equipped with granite countertops, a gas cooktop, a beverage fridge, abundant cabinetry, a large island with a prep sink, and a generous pantry.
The primary suite is an unparalleled retreat, complete with two fireplaces, private patio access, and a spa-like bathroom featuring a jetted soaking tub, tiled walk-in shower, and a massive walk-in closet. Each of the secondary bedrooms features luxurious en-suite bathrooms, ensuring comfort and privacy for all. Elegant travertine flooring runs throughout the home, except for the bedrooms.
For car enthusiasts or those needing extra storage, the oversized 4-car garage is sure to impress.
Situated in an exclusive gated enclave, this home offers a rare blend of luxury, privacy, and stunning natural beauty. Schedule your private showing today and make this one-of-a-kind property yours!
Location
State AZ
County Pinal
Community Hieroglyphic Trails
Direction : FROM US 60, NORTH ON KINGS RANCH RD, R ON WALKING STICK WAY, L ONTO SLOW PONY CIR TO HOME!
Rooms
Other Rooms Guest Qtrs-Sep Entrn
Master Bedroom Split
Den/Bedroom Plus 4
Separate Den/Office N
Interior
Interior Features Breakfast Bar, 9+ Flat Ceilings, Central Vacuum, Drink Wtr Filter Sys, No Interior Steps, Kitchen Island, Double Vanity, Full Bth Master Bdrm, Separate Shwr & Tub, Tub with Jets, High Speed Internet, Granite Counters
Heating Other, See Remarks, Natural Gas
Cooling Ceiling Fan(s), Refrigeration
Flooring Carpet, Vinyl, Stone
Fireplaces Type Other (See Remarks), 3+ Fireplace, Two Way Fireplace, Family Room, Master Bedroom
Fireplace Yes
Window Features Sunscreen(s),Dual Pane
SPA Heated
Exterior
Exterior Feature Balcony, Covered Patio(s), Private Yard
Parking Features Electric Door Opener, Extnded Lngth Garage, Over Height Garage
Garage Spaces 4.0
Garage Description 4.0
Fence Block, Wrought Iron
Pool Heated, Private
Community Features Gated Community
Amenities Available Management, Rental OK (See Rmks)
View Mountain(s)
Roof Type Tile
Private Pool Yes
Building
Lot Description Sprinklers In Rear, Sprinklers In Front, Desert Back, Desert Front, Cul-De-Sac, Auto Timer H2O Front, Auto Timer H2O Back
Story 1
Builder Name Humble
Sewer Private Sewer
Water Pvt Water Company
Architectural Style Santa Barbara/Tuscan
Structure Type Balcony,Covered Patio(s),Private Yard
New Construction No
Schools
Elementary Schools Peralta Trail Elementary School
Middle Schools Cactus Canyon Junior High
High Schools Apache Junction High School
School District Apache Junction Unified District
Others
HOA Name HIEROGLYPHIC TRAILS
HOA Fee Include Maintenance Grounds
Senior Community No
Tax ID 108-70-012
Ownership Fee Simple
Acceptable Financing Conventional, FHA, VA Loan
Horse Property N
Listing Terms Conventional, FHA, VA Loan

Copyright 2025 Arizona Regional Multiple Listing Service, Inc. All rights reserved.






