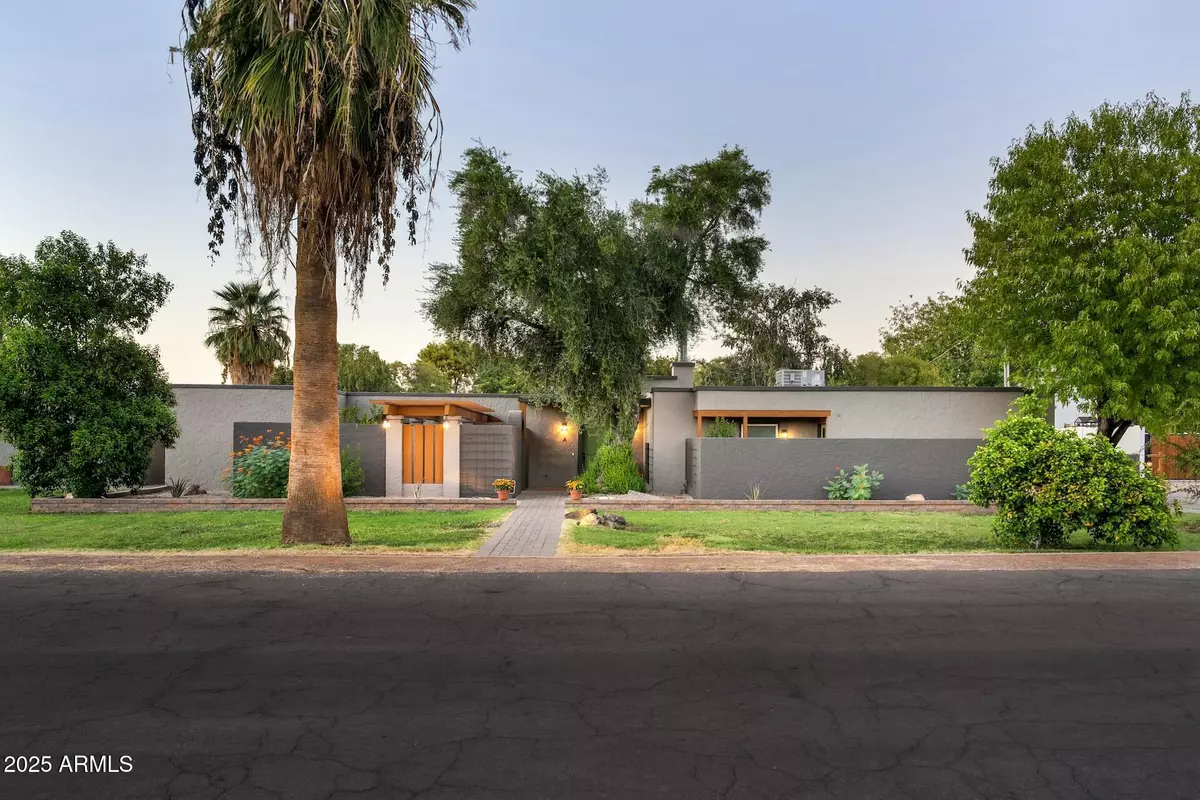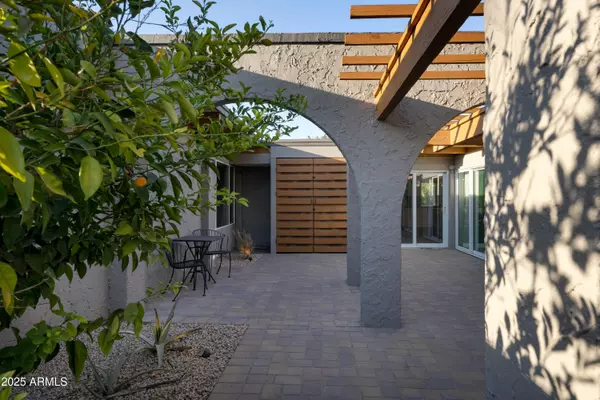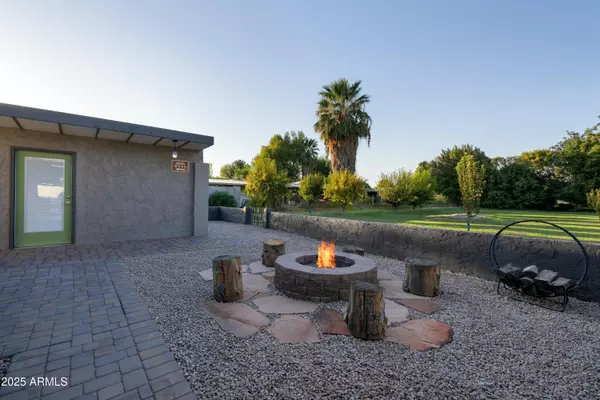2106 W SHAWNEE Drive Chandler, AZ 85224
3 Beds
3 Baths
3,230 SqFt
OPEN HOUSE
Sat Feb 15, 1:00pm - 3:00pm
UPDATED:
02/13/2025 07:15 PM
Key Details
Property Type Single Family Home
Sub Type Single Family - Detached
Listing Status Active
Purchase Type For Sale
Square Footage 3,230 sqft
Price per Sqft $386
Subdivision Trails End Estates
MLS Listing ID 6817681
Style Ranch
Bedrooms 3
HOA Y/N No
Originating Board Arizona Regional Multiple Listing Service (ARMLS)
Year Built 1980
Annual Tax Amount $5,029
Tax Year 2024
Lot Size 1.033 Acres
Acres 1.03
Property Sub-Type Single Family - Detached
Property Description
Location
State AZ
County Maricopa
Community Trails End Estates
Direction FROM THE 101, HEAD EAST ON ELLIOT, SOUTH ON DOBSON, RIGHT ON SHAWNEE, PROPERTY IS ON THE RIGHT.
Rooms
Other Rooms Library-Blt-in Bkcse, Guest Qtrs-Sep Entrn, Separate Workshop, Family Room
Master Bedroom Split
Den/Bedroom Plus 5
Separate Den/Office Y
Interior
Interior Features Eat-in Kitchen, Kitchen Island, Double Vanity, Separate Shwr & Tub, Granite Counters
Heating Mini Split
Cooling Ceiling Fan(s), Mini Split, Window/Wall Unit
Flooring Carpet, Tile
Fireplaces Number 1 Fireplace
Fireplaces Type 1 Fireplace, Two Way Fireplace
Fireplace Yes
SPA None
Exterior
Exterior Feature Covered Patio(s), Private Yard
Fence Block, Chain Link
Pool None
Landscape Description Flood Irrigation
Amenities Available None
Roof Type Built-Up,Foam
Private Pool No
Building
Lot Description Grass Front, Grass Back, Flood Irrigation
Story 1
Builder Name LADON VANOY
Sewer Septic Tank
Water City Water
Architectural Style Ranch
Structure Type Covered Patio(s),Private Yard
New Construction No
Schools
Elementary Schools Pomeroy Elementary School
Middle Schools Stapley Junior High School
High Schools Dobson High School
School District Mesa Unified District
Others
HOA Fee Include No Fees
Senior Community No
Tax ID 302-79-056
Ownership Fee Simple
Acceptable Financing Conventional, VA Loan
Horse Property Y
Listing Terms Conventional, VA Loan

Copyright 2025 Arizona Regional Multiple Listing Service, Inc. All rights reserved.






