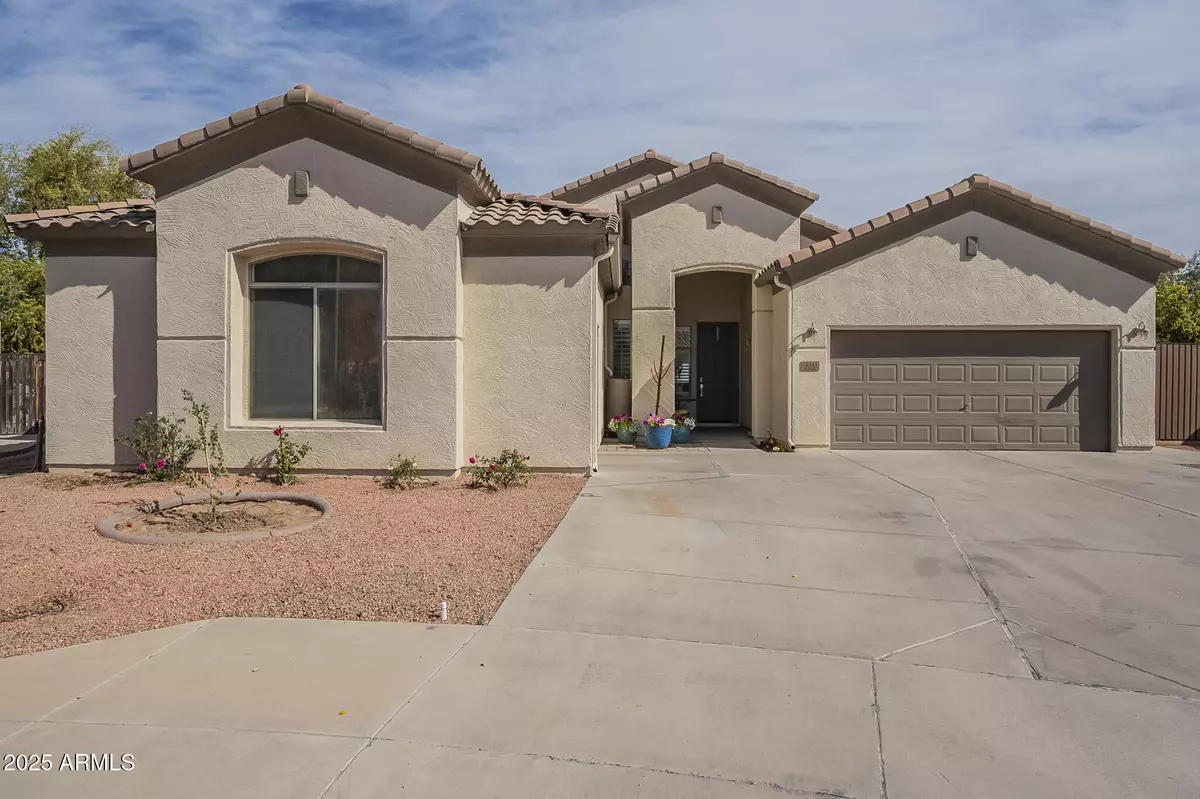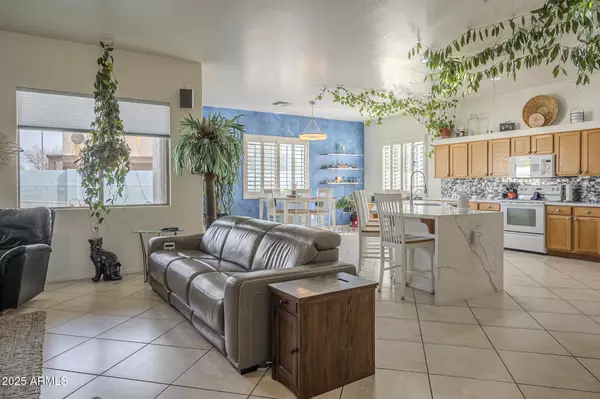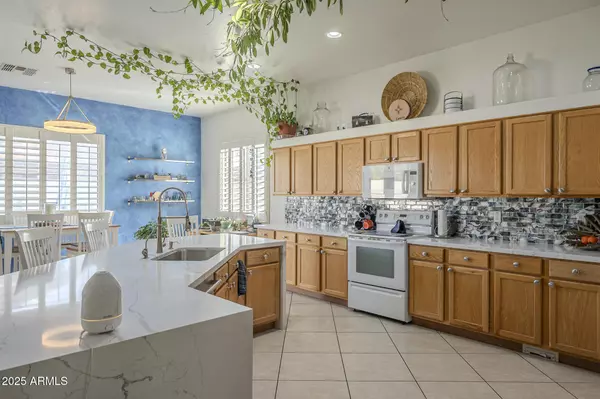4541 N 129TH Drive Litchfield Park, AZ 85340
4 Beds
2 Baths
2,398 SqFt
UPDATED:
02/16/2025 07:54 AM
Key Details
Property Type Single Family Home
Sub Type Single Family - Detached
Listing Status Active
Purchase Type For Sale
Square Footage 2,398 sqft
Price per Sqft $227
Subdivision Wigwam Creek South Parcel 1
MLS Listing ID 6817333
Style Territorial/Santa Fe
Bedrooms 4
HOA Fees $76/mo
HOA Y/N Yes
Originating Board Arizona Regional Multiple Listing Service (ARMLS)
Year Built 2003
Annual Tax Amount $2,011
Tax Year 2024
Lot Size 0.269 Acres
Acres 0.27
Property Sub-Type Single Family - Detached
Property Description
Location
State AZ
County Maricopa
Community Wigwam Creek South Parcel 1
Direction I-10 to Dysart Rd North towards Litchfield Park East on Sonoma Dr, Then Right on N. 130th Ave, Left on Segovia Dr., home in bend of street intersection with N.129th Dr.
Rooms
Other Rooms Great Room
Den/Bedroom Plus 4
Separate Den/Office N
Interior
Interior Features Eat-in Kitchen, Breakfast Bar, 9+ Flat Ceilings, Central Vacuum, Double Vanity, Full Bth Master Bdrm, Separate Shwr & Tub, High Speed Internet
Heating Natural Gas
Cooling Refrigeration
Flooring Tile
Fireplaces Number No Fireplace
Fireplaces Type None
Fireplace No
Window Features Dual Pane
SPA None
Exterior
Exterior Feature Covered Patio(s), Patio
Parking Features Dir Entry frm Garage, Electric Door Opener, RV Gate
Garage Spaces 3.0
Garage Description 3.0
Fence Block
Pool Play Pool, Private
Community Features Playground
View Mountain(s)
Roof Type Tile
Private Pool Yes
Building
Lot Description Sprinklers In Front, Natural Desert Back, Dirt Back, Gravel/Stone Front, Auto Timer H2O Front, Auto Timer H2O Back
Story 1
Builder Name Standard Pacific
Sewer Private Sewer
Water Pvt Water Company
Architectural Style Territorial/Santa Fe
Structure Type Covered Patio(s),Patio
New Construction No
Schools
Elementary Schools Corte Sierra Elementary School
Middle Schools Wigwam Creek Middle School
High Schools Agua Fria High School
School District Agua Fria Union High School District
Others
HOA Name Wigwam Creek South
HOA Fee Include Maintenance Grounds
Senior Community No
Tax ID 508-07-579
Ownership Fee Simple
Acceptable Financing Conventional, FHA, VA Loan
Horse Property N
Listing Terms Conventional, FHA, VA Loan

Copyright 2025 Arizona Regional Multiple Listing Service, Inc. All rights reserved.






