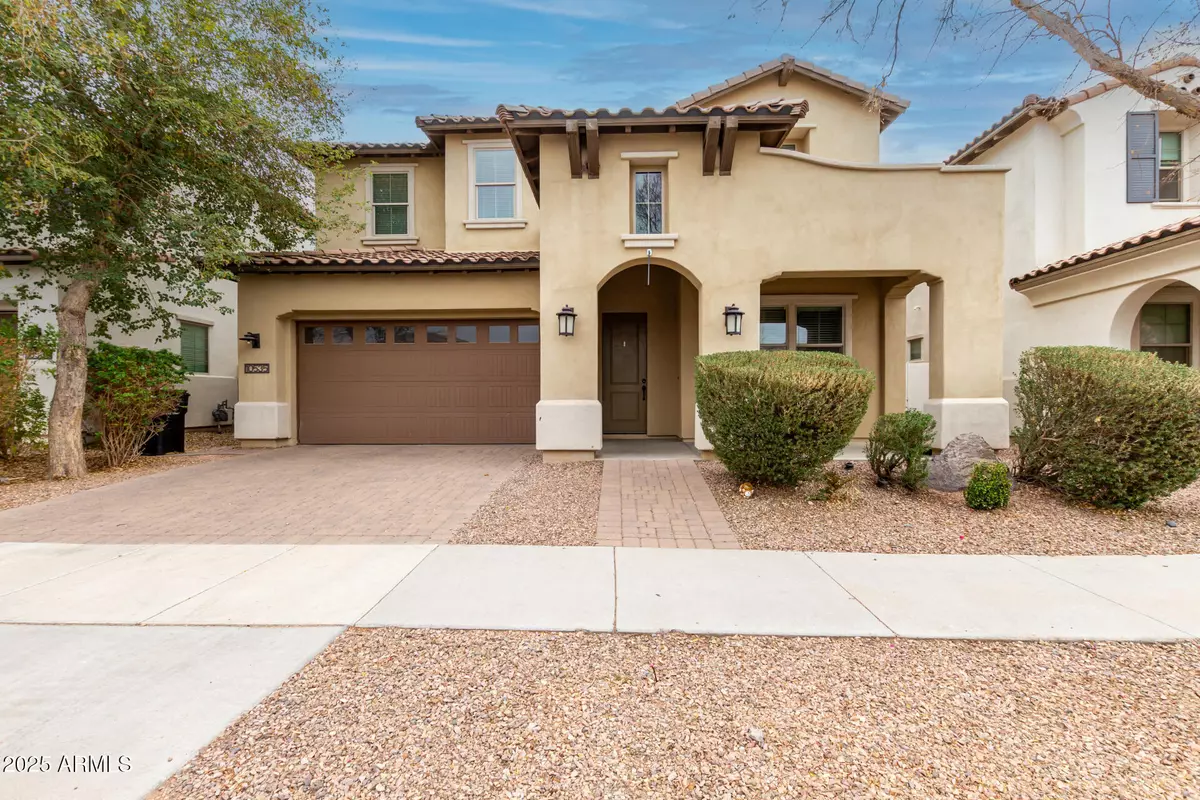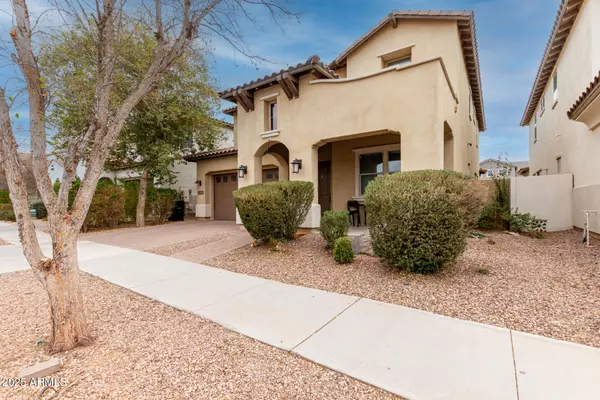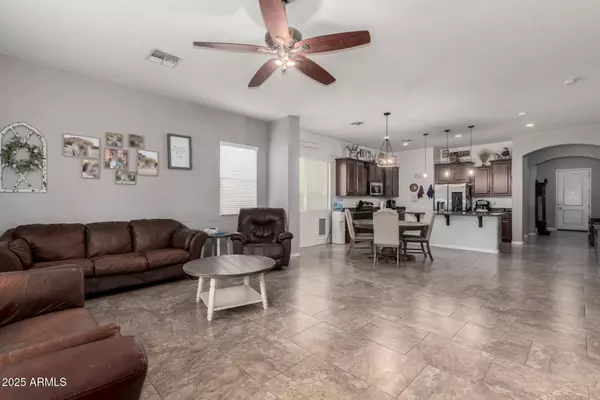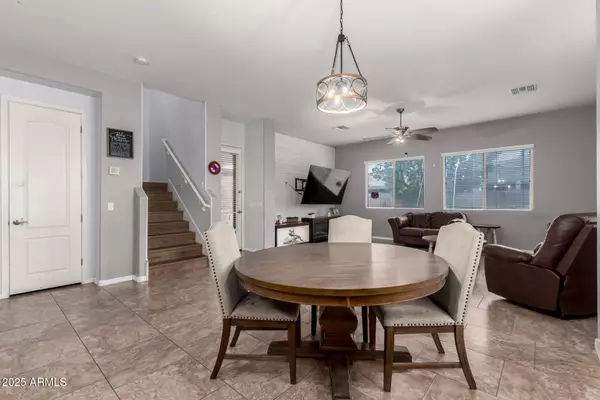10535 E Simone Avenue Mesa, AZ 85212
5 Beds
3 Baths
2,909 SqFt
UPDATED:
02/13/2025 09:46 PM
Key Details
Property Type Single Family Home
Sub Type Single Family - Detached
Listing Status Active
Purchase Type For Sale
Square Footage 2,909 sqft
Price per Sqft $213
Subdivision Eastmark
MLS Listing ID 6820045
Style Other (See Remarks)
Bedrooms 5
HOA Fees $125/mo
HOA Y/N Yes
Originating Board Arizona Regional Multiple Listing Service (ARMLS)
Year Built 2015
Annual Tax Amount $3,258
Tax Year 2024
Lot Size 6,000 Sqft
Acres 0.14
Property Sub-Type Single Family - Detached
Property Description
Venture upstairs to discover the grand master bedroom, complete with a ensuite boasts a walk-in super shower with floor-to-ceiling designer tile, a spacious closet. Three additional guest bedrooms and a full hall bathroom ensure there's plenty of room for family and guests. Ample walk-in closets throughout the home offer abundant storage options. This residence is an entertainer's dream, both indoors and out. Whether you're hosting gatherings in the fabulous interior living space or enjoying the backyard oasis, this home is designed for making memories. Situated in the highly sought-after Eastmark Community, just off the 24 and Ellsworth, you'll find yourself minutes away from shopping, dining, and vibrant nightlife.
Location
State AZ
County Maricopa
Community Eastmark
Rooms
Other Rooms Loft, Great Room, Family Room
Master Bedroom Upstairs
Den/Bedroom Plus 7
Separate Den/Office Y
Interior
Interior Features Upstairs, Breakfast Bar, 9+ Flat Ceilings, Drink Wtr Filter Sys, Soft Water Loop, Kitchen Island, Pantry, 3/4 Bath Master Bdrm, Double Vanity, High Speed Internet, Granite Counters
Heating Electric
Cooling Refrigeration
Flooring Carpet, Tile
Fireplaces Number No Fireplace
Fireplaces Type None
Fireplace No
Window Features Dual Pane,Low-E
SPA None
Laundry WshrDry HookUp Only
Exterior
Exterior Feature Covered Patio(s), Patio, Private Yard
Parking Features Tandem
Garage Spaces 3.0
Garage Description 3.0
Fence Block
Pool None
Community Features Lake Subdivision, Playground, Biking/Walking Path, Clubhouse
Roof Type Tile
Private Pool No
Building
Lot Description Desert Front, Dirt Back
Story 2
Builder Name WILLIAM RYAN HOME
Sewer Public Sewer
Water City Water
Architectural Style Other (See Remarks)
Structure Type Covered Patio(s),Patio,Private Yard
New Construction No
Schools
Elementary Schools Silver Valley Elementary
Middle Schools Eastmark High School
High Schools Queen Creek High School
School District Queen Creek Unified District
Others
HOA Name Eastmark
HOA Fee Include Maintenance Grounds
Senior Community No
Tax ID 304-94-211
Ownership Fee Simple
Acceptable Financing Conventional, FHA, VA Loan
Horse Property N
Listing Terms Conventional, FHA, VA Loan

Copyright 2025 Arizona Regional Multiple Listing Service, Inc. All rights reserved.






