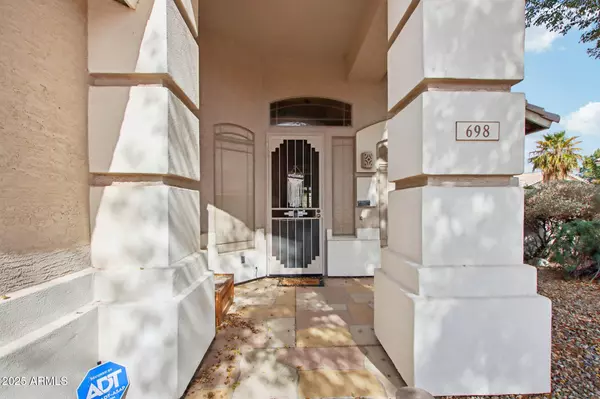698 W MERRILL Avenue Gilbert, AZ 85233
4 Beds
2 Baths
2,166 SqFt
UPDATED:
02/19/2025 05:47 PM
Key Details
Property Type Single Family Home
Sub Type Single Family - Detached
Listing Status Active
Purchase Type For Sale
Square Footage 2,166 sqft
Price per Sqft $288
Subdivision Stonehenge - Gilbert
MLS Listing ID 6820150
Style Other (See Remarks)
Bedrooms 4
HOA Fees $189/qua
HOA Y/N Yes
Originating Board Arizona Regional Multiple Listing Service (ARMLS)
Year Built 1996
Annual Tax Amount $2,131
Tax Year 2024
Lot Size 8,634 Sqft
Acres 0.2
Property Sub-Type Single Family - Detached
Property Description
Step outside and enjoy your own private retreat—a sparkling saltwater pool surrounded by lush landscaping, perfect for year-round relaxation. Spend your mornings sipping coffee on the patio, take a refreshing swim in the afternoon, or unwind under the stars after a long day. When you're ready for a change of scenery, head to the nearby community park which includes a kids play area and large open grass field.
The primary bedroom is a peaceful escape, featuring a walk-in closet and plenty of space to recharge. With three additional bedrooms, there's room for guests, a home office, or whatever suits your lifestyle.
This home has everything you need and more... You're going to love it!
Location
State AZ
County Maricopa
Community Stonehenge - Gilbert
Direction Cooper North to Merrill, East on Merrill
Rooms
Other Rooms Family Room
Den/Bedroom Plus 4
Separate Den/Office N
Interior
Interior Features Eat-in Kitchen, Breakfast Bar, Vaulted Ceiling(s), Pantry, Double Vanity, Separate Shwr & Tub, High Speed Internet, Granite Counters
Heating Natural Gas
Cooling Refrigeration
Flooring Laminate, Tile
Fireplaces Number No Fireplace
Fireplaces Type None
Fireplace No
Window Features Dual Pane
SPA None
Exterior
Exterior Feature Patio
Parking Features Dir Entry frm Garage, Electric Door Opener
Garage Spaces 3.0
Garage Description 3.0
Fence Block
Pool Fenced, Private
Community Features Playground, Biking/Walking Path
Amenities Available Management, Rental OK (See Rmks)
Roof Type Tile
Private Pool Yes
Building
Lot Description Sprinklers In Rear, Sprinklers In Front, Desert Back, Desert Front, Synthetic Grass Back, Auto Timer H2O Front, Auto Timer H2O Back
Story 1
Builder Name Diamond Key
Sewer Public Sewer
Water City Water
Architectural Style Other (See Remarks)
Structure Type Patio
New Construction No
Schools
Elementary Schools Oak Tree Elementary
Middle Schools Mesquite Jr High School
High Schools Mesquite High School
School District Gilbert Unified District
Others
HOA Name Ogden and Company
HOA Fee Include Maintenance Grounds
Senior Community No
Tax ID 310-05-363
Ownership Fee Simple
Acceptable Financing Conventional, 1031 Exchange, FHA, VA Loan
Horse Property N
Listing Terms Conventional, 1031 Exchange, FHA, VA Loan
Virtual Tour https://www.zillow.com/view-imx/60f50a08-5071-4418-a63c-44dc9c11a376?wl=true&setAttribution=mls&initialViewType=pano

Copyright 2025 Arizona Regional Multiple Listing Service, Inc. All rights reserved.






