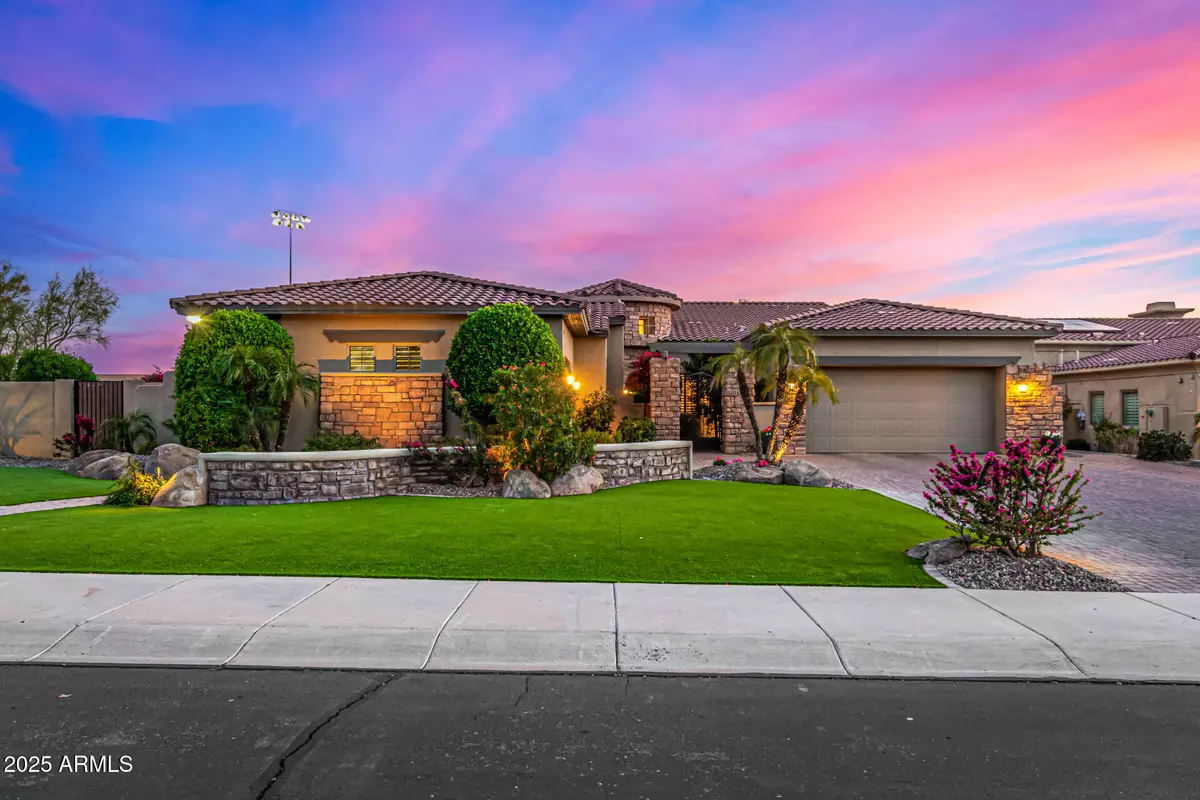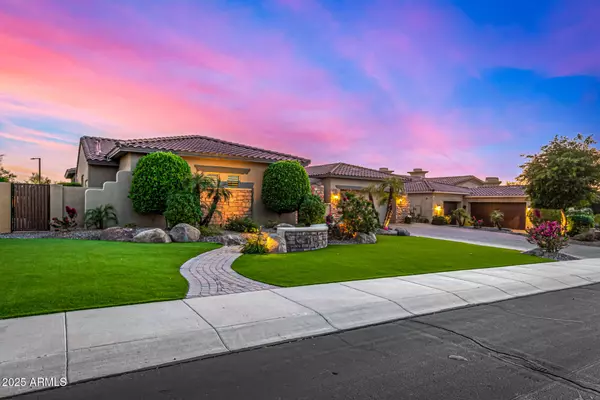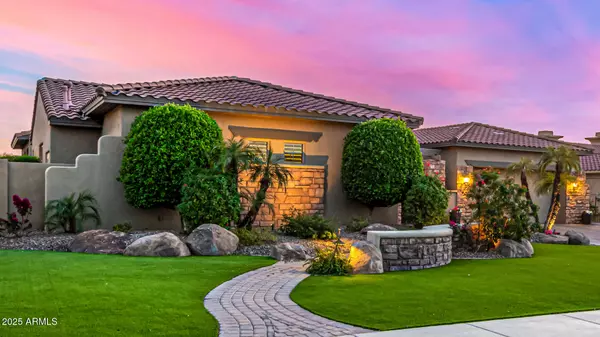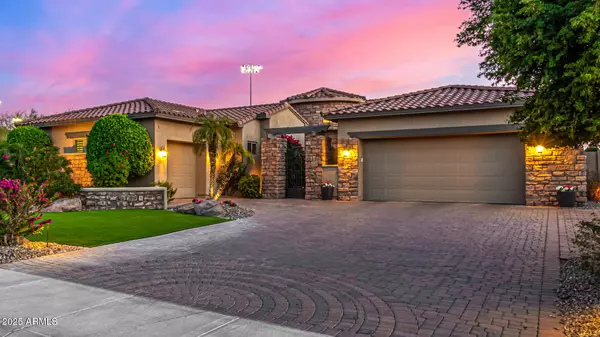9955 E CELTIC Drive Scottsdale, AZ 85260
6 Beds
5.5 Baths
5,711 SqFt
UPDATED:
02/16/2025 07:54 AM
Key Details
Property Type Single Family Home
Sub Type Single Family - Detached
Listing Status Active
Purchase Type For Sale
Square Footage 5,711 sqft
Price per Sqft $401
Subdivision Madrid
MLS Listing ID 6820330
Style Santa Barbara/Tuscan
Bedrooms 6
HOA Fees $660/qua
HOA Y/N Yes
Originating Board Arizona Regional Multiple Listing Service (ARMLS)
Year Built 2006
Annual Tax Amount $6,929
Tax Year 2024
Lot Size 0.388 Acres
Acres 0.39
Property Sub-Type Single Family - Detached
Property Description
a fireplace, sitting area, large en suite with separate vanities, soaking tub, and walk in shower. On the main level, you'll find four additional bedrooms. Two bedrooms have ensuite bathrooms, with one featuring a private courtyard entrance. The other two share a Jack-and-Jill bathroom, with one currently used as a media room. The finished basement has two bedrooms, a full bathroom, a large media/game space, plus an additional bonus area. The stunning backyard has a built-in BBQ, gorgeous pool, artificial turf, covered patio, and landscaped to make you feel like you are at a resort.
This beautiful home has been impeccably maintained and has the most beautiful curb appeal. A must see.
Location
State AZ
County Maricopa
Community Madrid
Direction Southeast to 99th Way, South through gate, first Right onto Celtic Drive, First house on left.
Rooms
Other Rooms Great Room, Media Room, Family Room, BonusGame Room
Basement Finished
Master Bedroom Split
Den/Bedroom Plus 8
Separate Den/Office Y
Interior
Interior Features Eat-in Kitchen, Breakfast Bar, Central Vacuum, Drink Wtr Filter Sys, Kitchen Island, Double Vanity, Full Bth Master Bdrm, Separate Shwr & Tub, High Speed Internet, Granite Counters
Heating Natural Gas, Ceiling
Cooling Ceiling Fan(s), Programmable Thmstat, Refrigeration
Flooring Carpet, Stone, Wood
Fireplaces Type 2 Fireplace, Family Room, Master Bedroom, Gas
Fireplace Yes
Window Features Sunscreen(s)
SPA None
Exterior
Exterior Feature Covered Patio(s), Patio, Private Street(s), Private Yard, Built-in Barbecue
Parking Features Attch'd Gar Cabinets, Dir Entry frm Garage, Electric Door Opener
Garage Spaces 3.0
Garage Description 3.0
Fence Block, Wrought Iron
Pool Private
Community Features Gated Community
Amenities Available Management
Roof Type Tile
Private Pool Yes
Building
Lot Description Sprinklers In Rear, Sprinklers In Front, Corner Lot, Synthetic Grass Frnt, Synthetic Grass Back, Auto Timer H2O Front, Auto Timer H2O Back
Story 1
Builder Name Meritage
Sewer Public Sewer
Water City Water
Architectural Style Santa Barbara/Tuscan
Structure Type Covered Patio(s),Patio,Private Street(s),Private Yard,Built-in Barbecue
New Construction No
Schools
Elementary Schools Desert Canyon Elementary
Middle Schools Desert Canyon Middle School
High Schools Desert Mountain High School
School District Scottsdale Unified District
Others
HOA Name Madrid HOA
HOA Fee Include Maintenance Grounds,Street Maint
Senior Community No
Tax ID 217-50-773
Ownership Fee Simple
Acceptable Financing Conventional
Horse Property N
Listing Terms Conventional
Special Listing Condition N/A, Owner/Agent
Virtual Tour https://www.zillow.com/view-imx/a3ed8620-2bd5-4e9e-a3b0-d269560f935b?initialViewType=pano&utm_source=dashboard

Copyright 2025 Arizona Regional Multiple Listing Service, Inc. All rights reserved.






