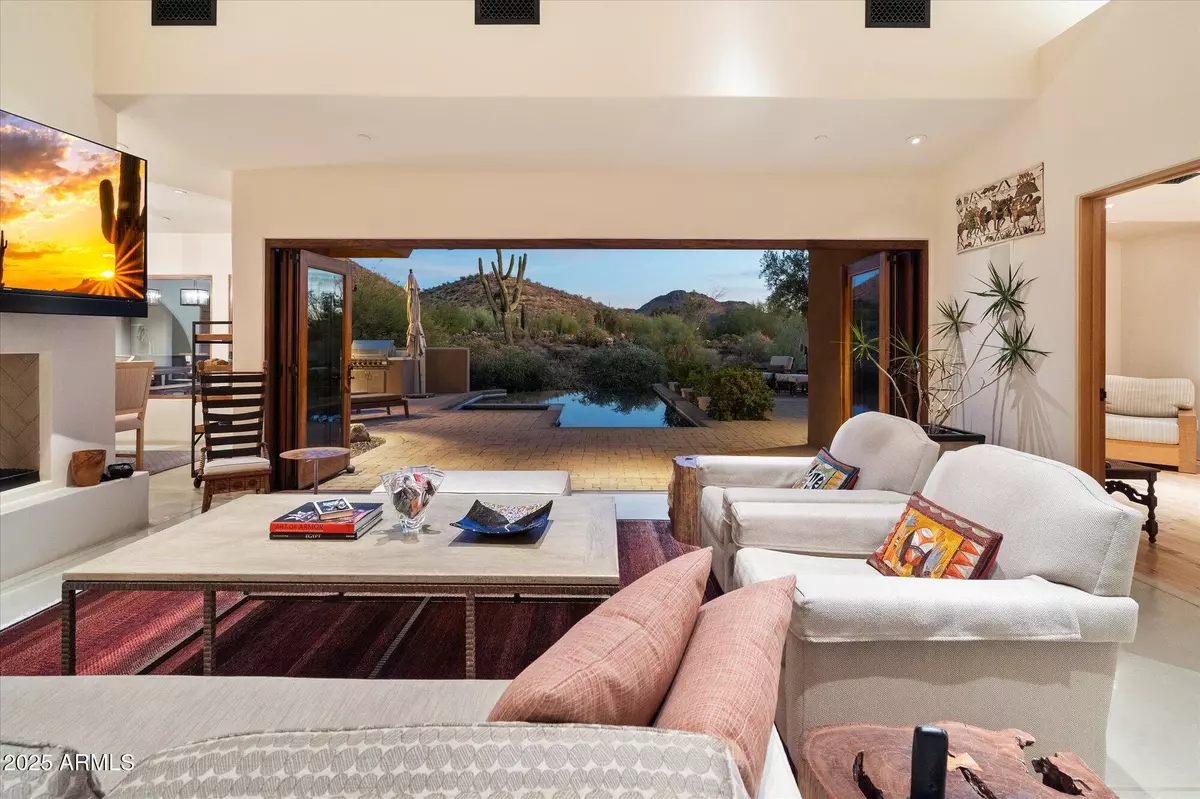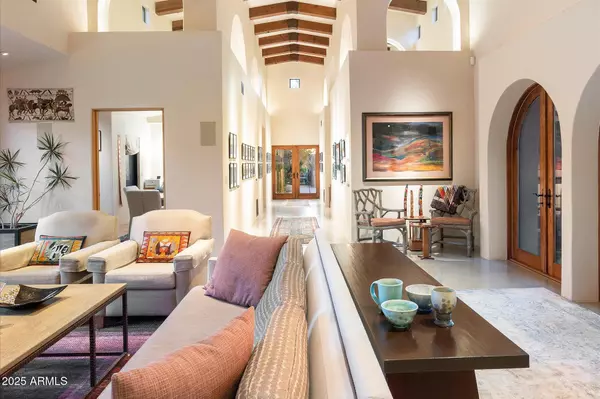10002 E Adele Court Scottsdale, AZ 85255
4 Beds
4.5 Baths
5,137 SqFt
UPDATED:
02/18/2025 11:59 PM
Key Details
Property Type Single Family Home
Sub Type Single Family - Detached
Listing Status Active
Purchase Type For Sale
Square Footage 5,137 sqft
Price per Sqft $778
Subdivision Pinnacle Peak Heights
MLS Listing ID 6817880
Style Other (See Remarks)
Bedrooms 4
HOA Y/N No
Originating Board Arizona Regional Multiple Listing Service (ARMLS)
Year Built 2007
Annual Tax Amount $9,289
Tax Year 2024
Lot Size 3.333 Acres
Acres 3.33
Property Sub-Type Single Family - Detached
Property Description
Nestled on 3.33 acres of pristine Sonoran Desert south of Pinnacle Peak with breathtaking mountain and city lights views, this LEED-certified, single-level home features 4 en-suite bedrooms each with private patios and dual entry points, as well as a detached guest house complete with kitchen, living room, bedroom, walk-in closet, laundry, private courtyard and patio. Additionally there is a library, an office/potential 5th bedroom, and 2 additional half baths. The kitchen features top of the line appliances such as Wolff gas range, Miele steam oven/warming drawer, Subzero refrigerator, wine cooler, ice maker and custom cabinetry. The climate-controlled 4 car garages have built in cabinets and closets for extra storage. Tranquil outdoor spaces crafted by Taliesin's original landscape architect, Joan Brooking. Featuring an abundance of natural light from clerestory windows, seamless flow and privacy, use of thematic arches, natural building materials, and principles of Feng Shui, this home embodies tranquility, elegance, and timeless design. Must experience this property to appreciate the peacefulness of the home and the luxury in the attention to detail.
Location
State AZ
County Maricopa
Community Pinnacle Peak Heights
Direction East on Pinnacle Peak to Church Rd. North on Church, Go past Adele and first driveway on the right.
Rooms
Other Rooms Library-Blt-in Bkcse, Guest Qtrs-Sep Entrn, Great Room
Master Bedroom Split
Den/Bedroom Plus 6
Separate Den/Office Y
Interior
Interior Features Eat-in Kitchen, Breakfast Bar, 9+ Flat Ceilings, Central Vacuum, Drink Wtr Filter Sys, Fire Sprinklers, No Interior Steps, Vaulted Ceiling(s), Kitchen Island, Pantry, Double Vanity, Full Bth Master Bdrm, Separate Shwr & Tub, Tub with Jets, High Speed Internet, Smart Home
Heating ENERGY STAR Qualified Equipment, Natural Gas
Cooling Ceiling Fan(s), ENERGY STAR Qualified Equipment, Programmable Thmstat, Refrigeration
Flooring Wood, Concrete
Fireplaces Type 2 Fireplace, Two Way Fireplace, Fire Pit, Family Room, Gas
Fireplace Yes
Window Features Dual Pane,Low-E,Tinted Windows,Wood Frames
SPA Heated,Private
Exterior
Exterior Feature Circular Drive, Covered Patio(s), Gazebo/Ramada, Misting System, Patio, Private Yard, Built-in Barbecue, Separate Guest House
Parking Features Attch'd Gar Cabinets, Dir Entry frm Garage, Electric Door Opener, Separate Strge Area, Side Vehicle Entry, Temp Controlled
Garage Spaces 4.0
Garage Description 4.0
Fence Wrought Iron
Pool Variable Speed Pump, Heated, Private
Landscape Description Irrigation Back, Irrigation Front
Amenities Available None
View Mountain(s)
Roof Type Tile,Foam
Private Pool Yes
Building
Lot Description Sprinklers In Rear, Sprinklers In Front, Corner Lot, Desert Back, Desert Front, Cul-De-Sac, Natural Desert Back, Gravel/Stone Front, Auto Timer H2O Front, Natural Desert Front, Auto Timer H2O Back, Irrigation Front, Irrigation Back
Story 1
Builder Name Koshari
Sewer Public Sewer
Water City Water
Architectural Style Other (See Remarks)
Structure Type Circular Drive,Covered Patio(s),Gazebo/Ramada,Misting System,Patio,Private Yard,Built-in Barbecue, Separate Guest House
New Construction No
Schools
Elementary Schools Desert Sun Academy
Middle Schools Sonoran Trails Middle School
High Schools Cactus Shadows High School
School District Cave Creek Unified District
Others
HOA Fee Include No Fees
Senior Community No
Tax ID 217-06-024
Ownership Fee Simple
Acceptable Financing Conventional
Horse Property N
Listing Terms Conventional
Virtual Tour https://my.matterport.com/show/?m=Ea4MRqGGFB3&mls=1&ts=1

Copyright 2025 Arizona Regional Multiple Listing Service, Inc. All rights reserved.






