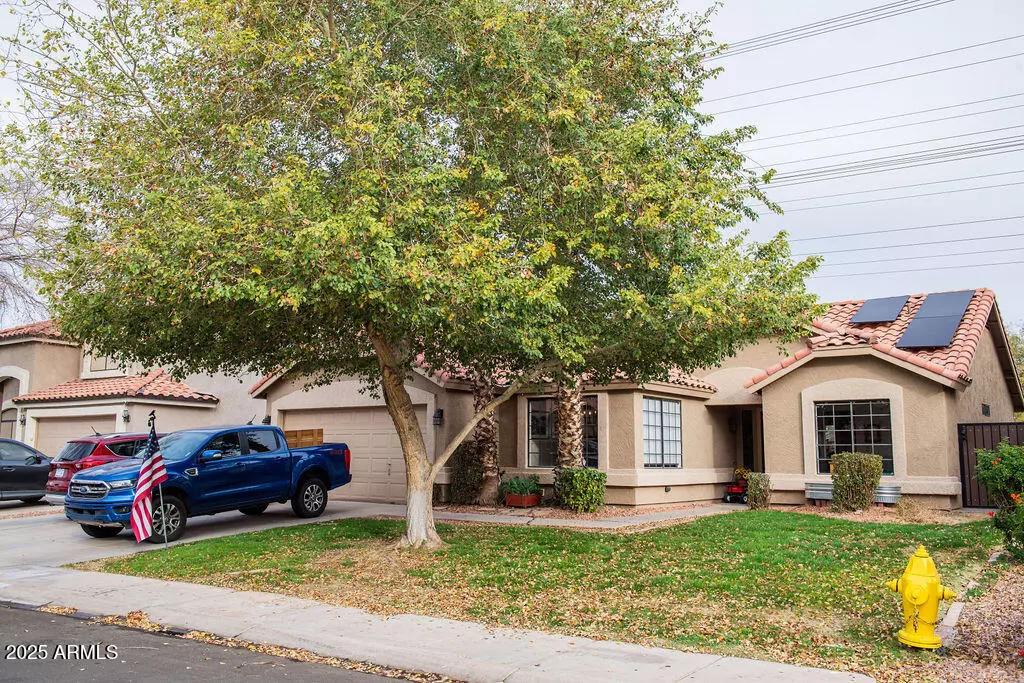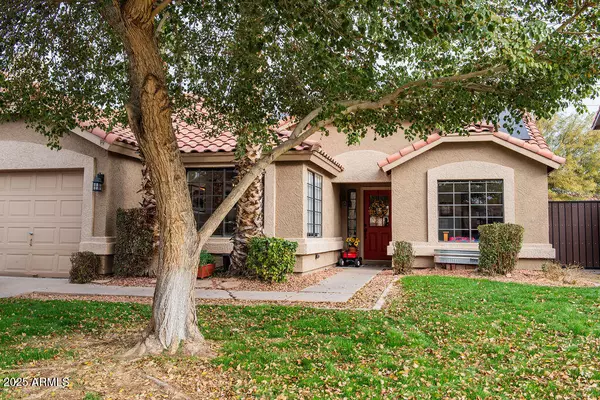1514 E HEARNE Way Gilbert, AZ 85234
3 Beds
2 Baths
1,507 SqFt
OPEN HOUSE
Fri Feb 21, 11:00am - 2:00pm
Sat Feb 22, 11:00am - 2:00pm
UPDATED:
02/18/2025 09:15 PM
Key Details
Property Type Single Family Home
Sub Type Single Family - Detached
Listing Status Active
Purchase Type For Sale
Square Footage 1,507 sqft
Price per Sqft $331
Subdivision Esquire Village
MLS Listing ID 6820452
Style Spanish,Santa Barbara/Tuscan
Bedrooms 3
HOA Fees $80/qua
HOA Y/N Yes
Originating Board Arizona Regional Multiple Listing Service (ARMLS)
Year Built 1990
Annual Tax Amount $1,313
Tax Year 2024
Lot Size 5,380 Sqft
Acres 0.12
Property Sub-Type Single Family - Detached
Property Description
Butcher Block counter tops
-New paint Throughout 2024-fridge/stove/micro 2022 dishwasher 2025-Solar will be paid off at closing. 2024 Tesla Power Wall battery-Tankless Water heater 2024-Custom Blinds 2022
Location
State AZ
County Maricopa
Community Esquire Village
Direction SOUTH ON VAL VISTA, WEST TO HEARNE WAY
Rooms
Other Rooms Great Room, Family Room
Master Bedroom Split
Den/Bedroom Plus 3
Separate Den/Office N
Interior
Interior Features Eat-in Kitchen, Breakfast Bar, No Interior Steps, Vaulted Ceiling(s), Pantry, Double Vanity, Full Bth Master Bdrm, Separate Shwr & Tub, Tub with Jets, High Speed Internet
Heating Electric
Cooling Ceiling Fan(s), Refrigeration
Flooring Vinyl, Wood
Fireplaces Number No Fireplace
Fireplaces Type None
Fireplace No
SPA None
Laundry WshrDry HookUp Only
Exterior
Exterior Feature Covered Patio(s), Patio
Parking Features Electric Door Opener
Garage Spaces 2.0
Garage Description 2.0
Fence Block
Pool Play Pool, Private
Community Features Near Bus Stop, Biking/Walking Path
Amenities Available Management, Rental OK (See Rmks)
Roof Type Tile
Private Pool Yes
Building
Lot Description Sprinklers In Rear, Sprinklers In Front, Grass Front, Grass Back, Auto Timer H2O Front, Auto Timer H2O Back
Story 1
Builder Name HANCOCK
Sewer Public Sewer
Water City Water
Architectural Style Spanish, Santa Barbara/Tuscan
Structure Type Covered Patio(s),Patio
New Construction No
Schools
Elementary Schools Sonoma Ranch Elementary School
Middle Schools Greenfield Junior High School
High Schools Gilbert High School
School District Gilbert Unified District
Others
HOA Name ESQUIRE VILLAGE
HOA Fee Include Maintenance Grounds
Senior Community No
Tax ID 304-13-927
Ownership Fee Simple
Acceptable Financing Conventional, FHA, VA Loan
Horse Property N
Listing Terms Conventional, FHA, VA Loan

Copyright 2025 Arizona Regional Multiple Listing Service, Inc. All rights reserved.






