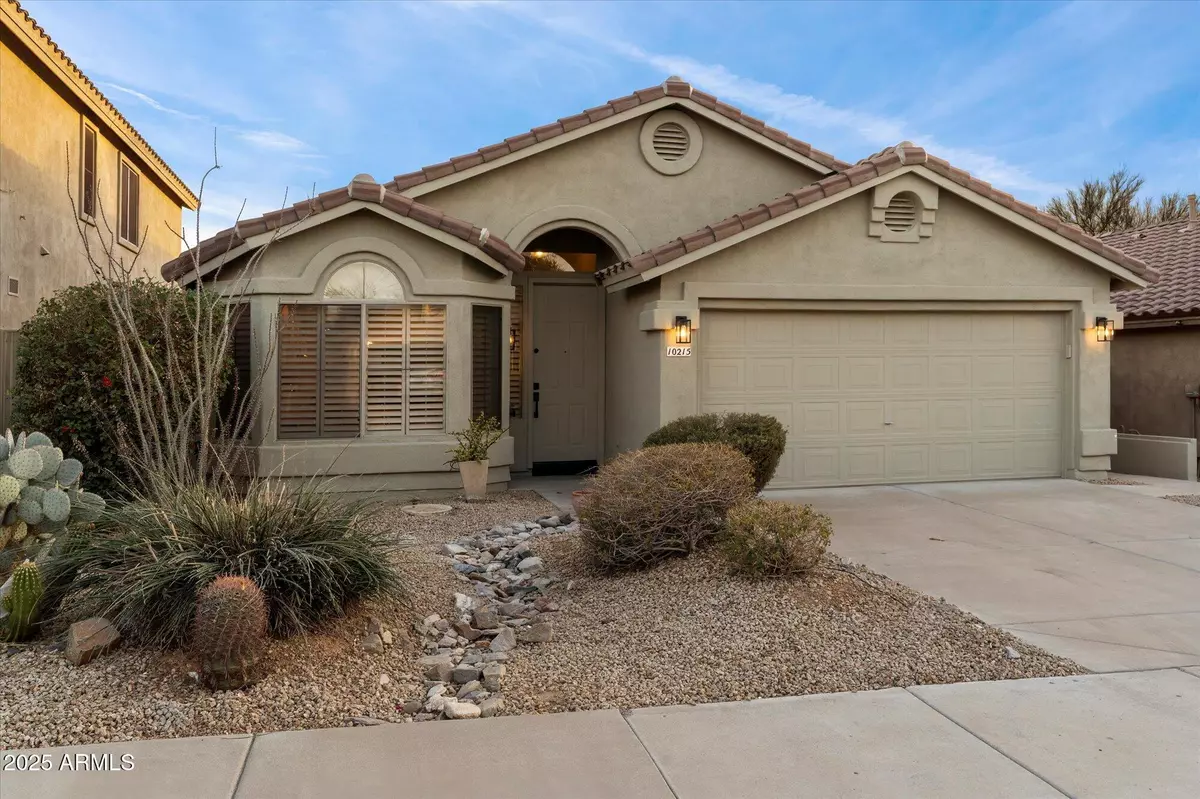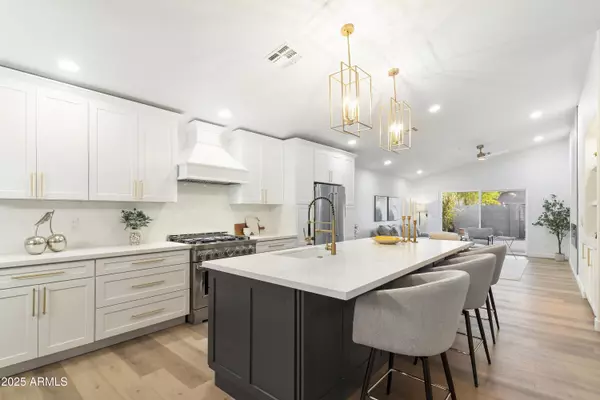10215 E HILLERY Drive Scottsdale, AZ 85255
4 Beds
2 Baths
1,837 SqFt
UPDATED:
02/19/2025 04:23 PM
Key Details
Property Type Single Family Home
Sub Type Single Family - Detached
Listing Status Active Under Contract
Purchase Type For Sale
Square Footage 1,837 sqft
Price per Sqft $522
Subdivision Mcdowell Mountain Ranch
MLS Listing ID 6820491
Bedrooms 4
HOA Fees $156/qua
HOA Y/N Yes
Originating Board Arizona Regional Multiple Listing Service (ARMLS)
Year Built 1999
Annual Tax Amount $2,579
Tax Year 2024
Lot Size 4,725 Sqft
Acres 0.11
Property Sub-Type Single Family - Detached
Property Description
Award-winning McDowell Mountain Ranch is a premier master-planned community located in North Scottsdale.
Situated at the foothills of the McDowell Mountains, enjoy the beautiful desert serenity, yet have all the conveniences of living "in-town" just outside the neighborhood. The 101 Freeway is 5 minutes away, as well as restaurants, shopping, groceries, and so much more!
This friendly neighborhood features 2 heated community pools/spas, playgrounds, basketball courts, tennis courts, and one of the best Pickleball leagues in town! The HOA hosts several events throughout the year for everyone to enjoy and connect with neighbors.
Numerous trails, both paved and unpaved, meander throughout the community. The McDowell Mountain Golf Club, designed by Phil Mickelson, has a clubhouse and restaurant and is open to the public. The City of Scottsdale Aquatic Center with a lazy river and library is close by, as are miles and miles of hiking, biking, and equestrian trails at the landmark Gateway to the McDowell Sonoran Preserve trailhead.
Location
State AZ
County Maricopa
Community Mcdowell Mountain Ranch
Direction (E) McDowell Mountain Ranch Rd, turn (South) onto104th St, continue onto Karen Dr, turn (L) onto N 102nd Pl, turn (R) onto E Hillery Dr., Property will be on the left.
Rooms
Other Rooms Great Room, Family Room
Den/Bedroom Plus 4
Separate Den/Office N
Interior
Interior Features Eat-in Kitchen, Breakfast Bar, Fire Sprinklers, No Interior Steps, Vaulted Ceiling(s), Kitchen Island, Pantry, Double Vanity, Full Bth Master Bdrm, Separate Shwr & Tub, High Speed Internet, Granite Counters
Heating Natural Gas
Cooling Ceiling Fan(s), Refrigeration
Flooring Vinyl
Fireplaces Number 1 Fireplace
Fireplaces Type 1 Fireplace, Family Room
Fireplace Yes
Window Features Dual Pane
SPA None
Laundry WshrDry HookUp Only
Exterior
Exterior Feature Covered Patio(s), Patio
Parking Features Attch'd Gar Cabinets, Dir Entry frm Garage, Electric Door Opener
Garage Spaces 2.0
Garage Description 2.0
Fence Block
Pool Play Pool, Private
Community Features Pickleball Court(s), Community Spa Htd, Community Spa, Community Pool Htd, Community Pool, Golf, Tennis Court(s), Playground, Biking/Walking Path, Clubhouse
Amenities Available Management, Rental OK (See Rmks)
Roof Type Tile
Private Pool Yes
Building
Lot Description Sprinklers In Rear, Sprinklers In Front, Desert Back, Desert Front, Gravel/Stone Front, Gravel/Stone Back, Auto Timer H2O Front, Auto Timer H2O Back
Story 1
Builder Name Woodside Homes
Sewer Public Sewer
Water City Water
Structure Type Covered Patio(s),Patio
New Construction No
Schools
Elementary Schools Desert Canyon Elementary
Middle Schools Desert Canyon Middle School
High Schools Desert Mountain High School
School District Scottsdale Unified District
Others
HOA Name McDowell Mountain Ra
HOA Fee Include Maintenance Grounds
Senior Community No
Tax ID 217-65-104
Ownership Fee Simple
Acceptable Financing Conventional, FHA, VA Loan
Horse Property N
Listing Terms Conventional, FHA, VA Loan
Virtual Tour https://www.zillow.com/view-imx/3aa7d75f-6144-4152-bc46-187b1e57a4da?setAttribution=mls&wl=true&initialViewType=pano&utm_source=dashboard

Copyright 2025 Arizona Regional Multiple Listing Service, Inc. All rights reserved.






