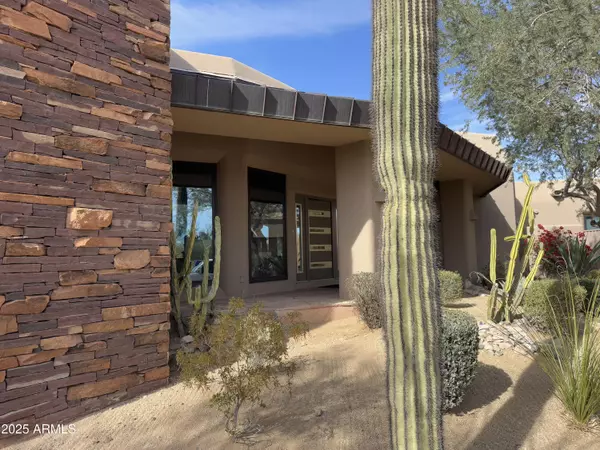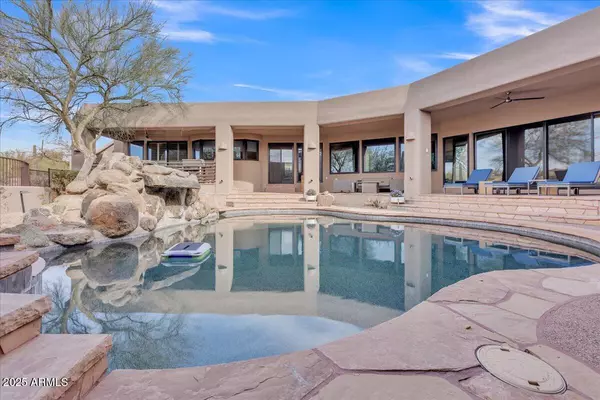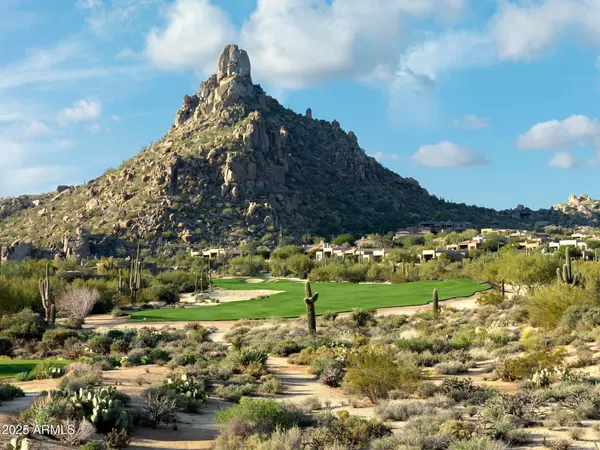10040 E HAPPY VALLEY Road #300 Scottsdale, AZ 85255
4 Beds
5 Baths
4,266 SqFt
OPEN HOUSE
Thu Feb 20, 12:00pm - 2:00pm
UPDATED:
02/20/2025 02:24 PM
Key Details
Property Type Single Family Home
Sub Type Single Family - Detached
Listing Status Active
Purchase Type For Sale
Square Footage 4,266 sqft
Price per Sqft $843
Subdivision Desert Highlands
MLS Listing ID 6815506
Style Contemporary
Bedrooms 4
HOA Fees $1,925/mo
HOA Y/N Yes
Originating Board Arizona Regional Multiple Listing Service (ARMLS)
Year Built 1998
Annual Tax Amount $6,550
Tax Year 2024
Lot Size 0.527 Acres
Acres 0.53
Property Sub-Type Single Family - Detached
Property Description
This meticulously maintained residence boasts 4 Bedrooms Plus a thoughtfully designed Home Office, 4 full baths, 2 powder baths, and spacious 3-car Garage. The inviting Great room opens with 20 foot ceilings. New Kitchen includes Wolf induction range, Wolf stainless steel double ovens, Subzero refrigerator, and a generous island. The Great room exudes warmth with its unique copper fireplace, wood floors, while large New windows and sliding doors showcase serene views of the resort-inspired backyard. Step outside to your private oasis, complete with a pool, spa, and patio area, offering a tranquil retreat for relaxation or gatherings.
The primary suite impresses with a spacious walk-in closet crafted with custom furniture-grade cabinetry, ensuring exceptional storage.
Living in Desert Highlands means embracing a world-class lifestyle, featuring:
Jack Nicklaus Signature 18-hole Golf Course
Local reciprocating private golf courses
18-hole putting course, perfect for golfers of all skill levels
State-of-the-art pickleball & tennis center with grass, clay, and composite courts
Bocce Ball
Fantastic newly renovated fitness center
A scenic, stocked lake and an inviting dog park
The remodeled Clubhouse exudes casual Southwestern elegance, offering the perfect setting for dining and entertaining. Residents enjoy access to exceptional home services and 24/7 professionally trained security staff, ensuring a safe and welcoming community.
Discover the unmatched charm and unique character of Desert Highlands. Experience this extraordinary property and lifestyle firsthand!
Location
State AZ
County Maricopa
Community Desert Highlands
Direction From Pima go East on Happy Valley Rd for 1.3 miles to the Round-about North to Golf Club Drive - Desert Highlands Guard Gate. Ask directions and map from guard.
Rooms
Other Rooms Great Room
Den/Bedroom Plus 5
Separate Den/Office Y
Interior
Interior Features Breakfast Bar, 9+ Flat Ceilings, Central Vacuum, Fire Sprinklers, Kitchen Island, Pantry, Double Vanity, Full Bth Master Bdrm, Separate Shwr & Tub, High Speed Internet, Granite Counters
Heating Electric
Cooling Ceiling Fan(s), ENERGY STAR Qualified Equipment, Programmable Thmstat, Refrigeration
Flooring Stone, Tile, Wood
Fireplaces Type 3+ Fireplace, Exterior Fireplace, Free Standing, Family Room, Living Room, Master Bedroom, Gas
Fireplace Yes
Window Features Dual Pane
SPA Heated,Private
Exterior
Exterior Feature Balcony, Covered Patio(s), Patio, Private Street(s), Private Yard
Parking Features Attch'd Gar Cabinets, Dir Entry frm Garage, Electric Door Opener, Separate Strge Area, Shared Driveway
Garage Spaces 3.0
Garage Description 3.0
Fence Block, Wrought Iron
Pool Heated, Private
Community Features Gated Community, Pickleball Court(s), Community Spa Htd, Community Pool Htd, Guarded Entry, Golf, Concierge, Tennis Court(s), Biking/Walking Path, Clubhouse, Fitness Center
Utilities Available Propane
Amenities Available Management
View Mountain(s)
Roof Type Foam,Metal
Private Pool Yes
Building
Lot Description Sprinklers In Rear, Sprinklers In Front, Desert Back, Desert Front, On Golf Course, Cul-De-Sac, Auto Timer H2O Front, Auto Timer H2O Back
Story 1
Builder Name Custom
Sewer Sewer in & Cnctd, Public Sewer
Water City Water
Architectural Style Contemporary
Structure Type Balcony,Covered Patio(s),Patio,Private Street(s),Private Yard
New Construction No
Schools
Elementary Schools Desert Sun Academy
Middle Schools Sonoran Trails Middle School
High Schools Cactus Shadows High School
School District Cave Creek Unified District
Others
HOA Name Desert Highlands
HOA Fee Include Maintenance Grounds,Street Maint
Senior Community No
Tax ID 217-04-101
Ownership Fee Simple
Acceptable Financing Conventional
Horse Property N
Listing Terms Conventional
Virtual Tour https://propertyclicksmedia.hd.pics/10040-E-Happy-Valley-Rd/idx

Copyright 2025 Arizona Regional Multiple Listing Service, Inc. All rights reserved.






