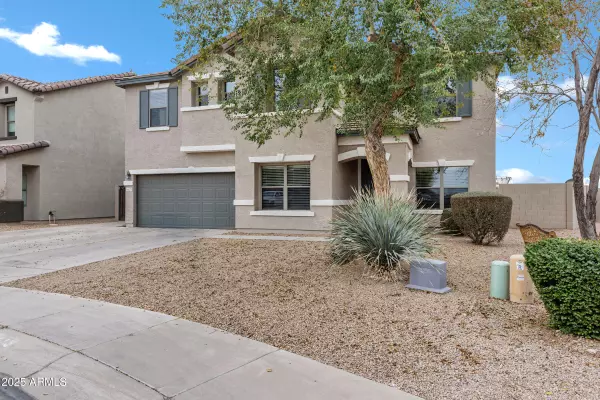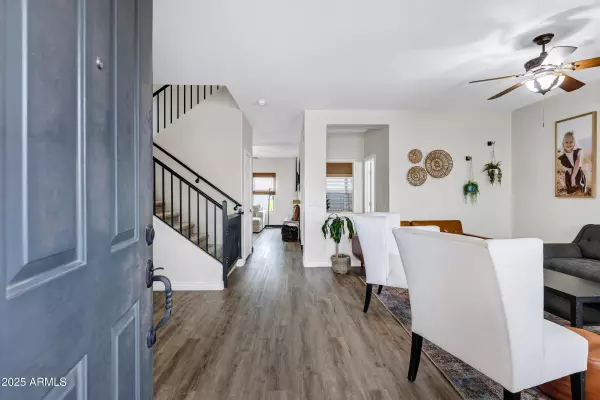4473 E WHITEHALL Drive San Tan Valley, AZ 85140
5 Beds
3 Baths
3,467 SqFt
UPDATED:
02/15/2025 07:09 PM
Key Details
Property Type Single Family Home
Sub Type Single Family - Detached
Listing Status Active
Purchase Type For Sale
Square Footage 3,467 sqft
Price per Sqft $155
Subdivision Castlegate Parcel 6
MLS Listing ID 6820955
Style Ranch
Bedrooms 5
HOA Fees $234/qua
HOA Y/N Yes
Originating Board Arizona Regional Multiple Listing Service (ARMLS)
Year Built 2005
Annual Tax Amount $1,951
Tax Year 2024
Lot Size 7,645 Sqft
Acres 0.18
Property Sub-Type Single Family - Detached
Property Description
Step inside to fresh newer flooring, custom accent walls, and newer interior and exterior paint, giving the home a modern and inviting feel. The open-concept kitchen features a large pantry, ample storage, and easy access to the formal dining area, living room, and full family room.
Upstairs, the oversized primary suite includes an extra office or exercise space, providing flexibility to fit your lifestyle. A generous loft adds even more space for a playroom, home office, or entertainment area. Situated on a larger lot with no neighbors behind, this home offers privacy and plenty of outdoor space. The RV gate adds extra convenience for your recreational vehicles or additional storage.
Don't miss out on this move-in-ready gem in a fantastic location
Location
State AZ
County Pinal
Community Castlegate Parcel 6
Direction South on Schnepf, East on Castlegate, South on Orkney, East on Whitehall, Home will be on the right.
Rooms
Other Rooms Loft, Family Room
Master Bedroom Upstairs
Den/Bedroom Plus 6
Separate Den/Office N
Interior
Interior Features Upstairs, Eat-in Kitchen, Double Vanity, Full Bth Master Bdrm, Separate Shwr & Tub, High Speed Internet
Heating Electric
Cooling Refrigeration
Flooring Carpet, Tile
Fireplaces Number No Fireplace
Fireplaces Type None
Fireplace No
SPA None
Laundry WshrDry HookUp Only
Exterior
Exterior Feature Patio
Parking Features Electric Door Opener, RV Gate
Garage Spaces 2.0
Garage Description 2.0
Fence Block
Pool None
Community Features Playground, Biking/Walking Path
Roof Type Tile
Private Pool No
Building
Lot Description Corner Lot, Desert Back, Desert Front, Grass Back
Story 2
Builder Name KB Homes
Sewer Public Sewer
Water Pvt Water Company
Architectural Style Ranch
Structure Type Patio
New Construction No
Schools
Elementary Schools Kathryn Sue Simonton Elementary
Middle Schools J. O. Combs Middle School
High Schools Combs High School
School District J O Combs Unified School District
Others
HOA Name Castlegate Community
HOA Fee Include Maintenance Grounds
Senior Community No
Tax ID 109-23-579
Ownership Fee Simple
Acceptable Financing Conventional, FHA, VA Loan
Horse Property N
Listing Terms Conventional, FHA, VA Loan

Copyright 2025 Arizona Regional Multiple Listing Service, Inc. All rights reserved.






