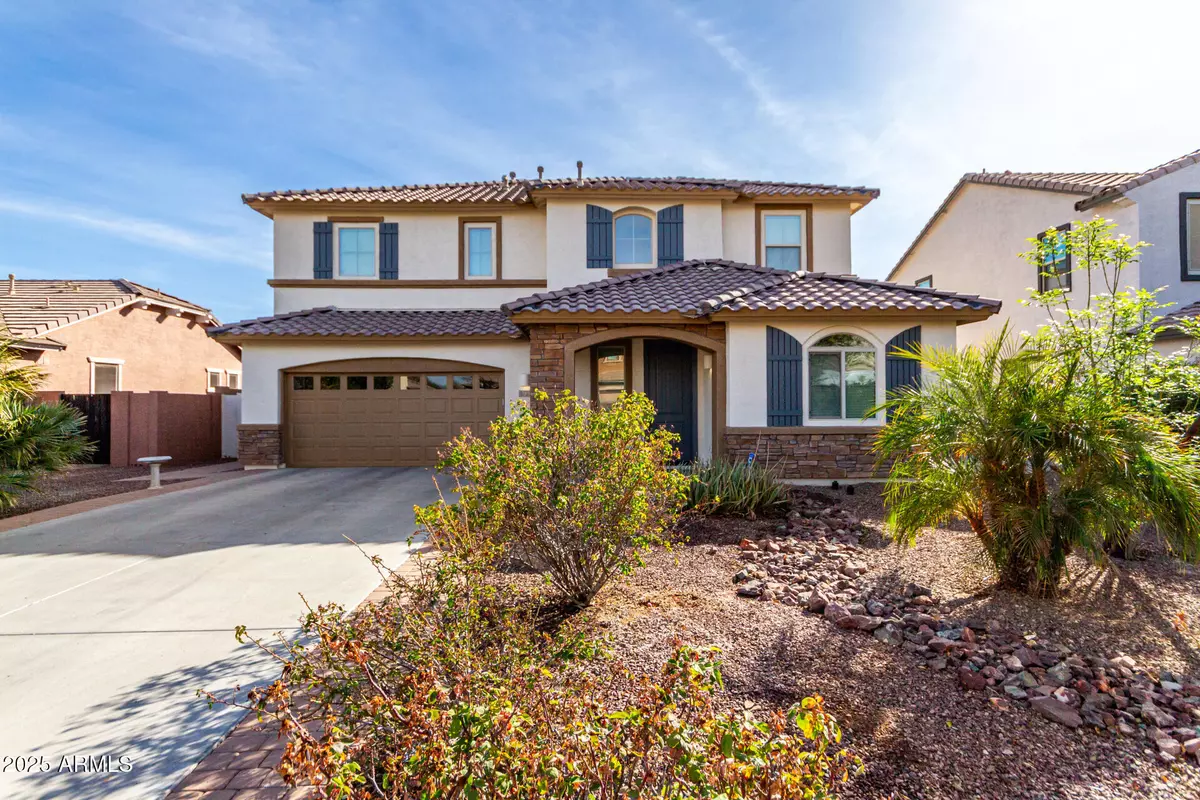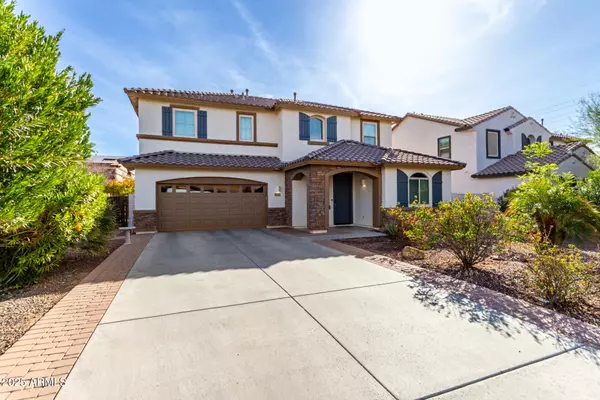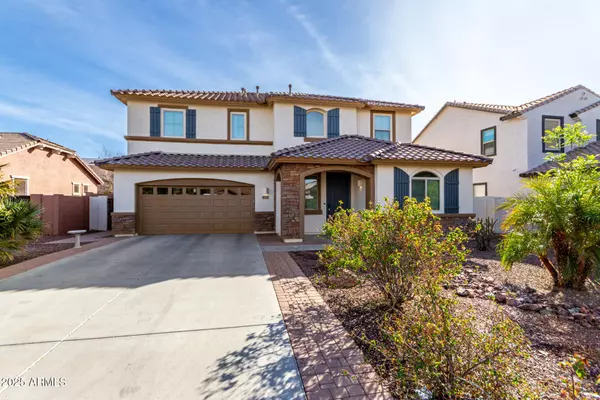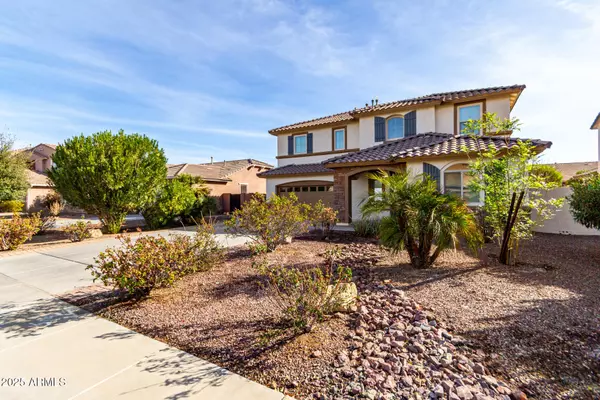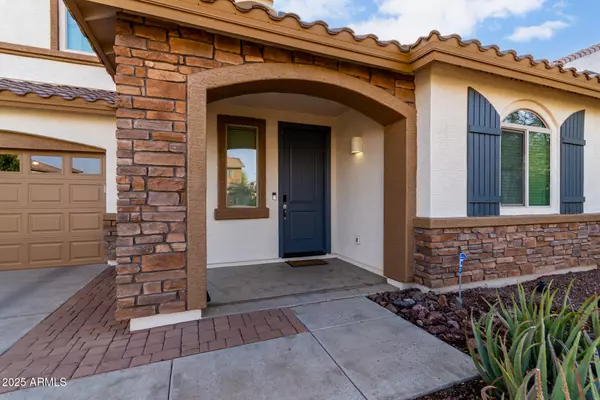4727 S WATAUGA Drive Gilbert, AZ 85297
4 Beds
3 Baths
2,762 SqFt
UPDATED:
02/18/2025 06:15 PM
Key Details
Property Type Single Family Home
Sub Type Single Family - Detached
Listing Status Active
Purchase Type For Sale
Square Footage 2,762 sqft
Price per Sqft $264
Subdivision Layton Lakes Parcel 10 Amd
MLS Listing ID 6821199
Style Contemporary,Santa Barbara/Tuscan
Bedrooms 4
HOA Fees $309/qua
HOA Y/N Yes
Originating Board Arizona Regional Multiple Listing Service (ARMLS)
Year Built 2012
Annual Tax Amount $2,799
Tax Year 2024
Lot Size 7,475 Sqft
Acres 0.17
Property Sub-Type Single Family - Detached
Property Description
Location
State AZ
County Maricopa
Community Layton Lakes Parcel 10 Amd
Direction South on S Lindsay Rd, Left onto South Layton Lakes Blvd E, Left onto E Zion Dr, Left onto S McMinn Dr, Right onto E Rojo Way, Continue onto S Watauga Dr. House is on the left.
Rooms
Other Rooms Loft, Great Room, Family Room
Master Bedroom Upstairs
Den/Bedroom Plus 5
Separate Den/Office N
Interior
Interior Features Upstairs, Breakfast Bar, 9+ Flat Ceilings, Double Vanity, Full Bth Master Bdrm, Separate Shwr & Tub, High Speed Internet, Granite Counters
Heating Natural Gas
Cooling Ceiling Fan(s), Refrigeration
Flooring Carpet, Tile
Fireplaces Number No Fireplace
Fireplaces Type None
Fireplace No
Window Features Dual Pane
SPA None
Exterior
Exterior Feature Covered Patio(s), Patio
Parking Features Dir Entry frm Garage, Electric Door Opener, Tandem
Garage Spaces 3.0
Garage Description 3.0
Fence Block
Pool None
Community Features Runway Access, Lake Subdivision, Tennis Court(s), Racquetball, Playground, Biking/Walking Path
Amenities Available Management
Roof Type Tile
Private Pool No
Building
Lot Description Gravel/Stone Front, Gravel/Stone Back, Synthetic Grass Back
Story 2
Builder Name Lennar Homes
Sewer Public Sewer
Water City Water
Architectural Style Contemporary, Santa Barbara/Tuscan
Structure Type Covered Patio(s),Patio
New Construction No
Schools
Elementary Schools Weinberg Gifted Academy
Middle Schools Willie & Coy Payne Jr. High
High Schools Perry High School
School District Chandler Unified District #80
Others
HOA Name Layton Lakes
HOA Fee Include Maintenance Grounds,Street Maint,Trash
Senior Community No
Tax ID 304-58-428
Ownership Fee Simple
Acceptable Financing Conventional
Horse Property N
Listing Terms Conventional
Virtual Tour https://dashboard.listerassister.com/anon/website/virtual_tour/673149?view=mls

Copyright 2025 Arizona Regional Multiple Listing Service, Inc. All rights reserved.


