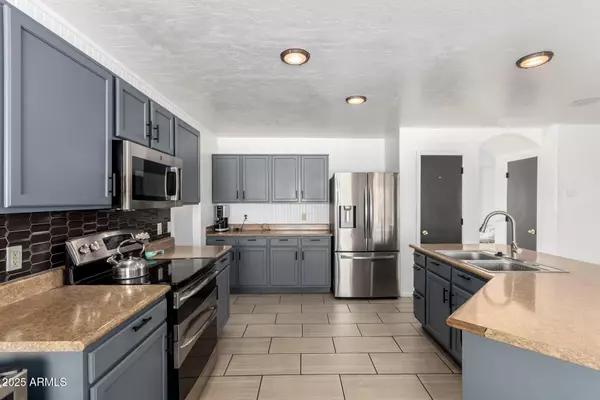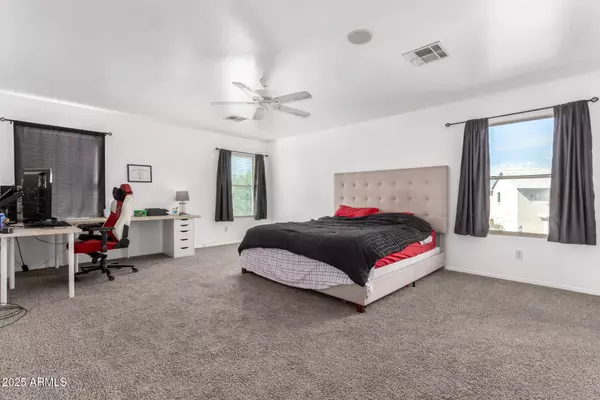8812 N 67TH Drive Peoria, AZ 85345
4 Beds
2.5 Baths
2,400 SqFt
UPDATED:
02/19/2025 10:30 PM
Key Details
Property Type Single Family Home
Sub Type Single Family - Detached
Listing Status Active
Purchase Type For Sale
Square Footage 2,400 sqft
Price per Sqft $220
Subdivision Westpark Manor
MLS Listing ID 6821613
Style Contemporary
Bedrooms 4
HOA Fees $62/mo
HOA Y/N Yes
Originating Board Arizona Regional Multiple Listing Service (ARMLS)
Year Built 1999
Annual Tax Amount $2,410
Tax Year 2024
Lot Size 10,176 Sqft
Acres 0.23
Property Sub-Type Single Family - Detached
Property Description
Location
State AZ
County Maricopa
Community Westpark Manor
Direction South to Golden Lane, West to 67th Drive, North to end of cul-de-sac
Rooms
Other Rooms Loft, Family Room
Master Bedroom Upstairs
Den/Bedroom Plus 6
Separate Den/Office Y
Interior
Interior Features Upstairs, Eat-in Kitchen, Breakfast Bar, 9+ Flat Ceilings, Kitchen Island, Pantry, Double Vanity, Full Bth Master Bdrm, High Speed Internet, Laminate Counters
Heating Electric
Cooling Ceiling Fan(s), Refrigeration
Flooring Carpet, Tile
Fireplaces Number No Fireplace
Fireplaces Type None
Fireplace No
SPA None
Laundry WshrDry HookUp Only
Exterior
Exterior Feature Covered Patio(s), Playground, Patio, Storage, Built-in Barbecue
Parking Features Dir Entry frm Garage, Electric Door Opener
Garage Spaces 2.0
Garage Description 2.0
Fence Block
Pool Variable Speed Pump, Private
Community Features Biking/Walking Path
Amenities Available Management
Roof Type Tile
Private Pool Yes
Building
Lot Description Desert Back, Desert Front, Cul-De-Sac, Gravel/Stone Front, Gravel/Stone Back, Grass Front, Grass Back
Story 2
Builder Name Courtland Homes
Sewer Public Sewer
Water City Water
Architectural Style Contemporary
Structure Type Covered Patio(s),Playground,Patio,Storage,Built-in Barbecue
New Construction No
Schools
Elementary Schools Glendale American School
Middle Schools Glendale American School
High Schools Glendale High School
School District Glendale Union High School District
Others
HOA Name Golden Ridge HOA
HOA Fee Include Maintenance Grounds
Senior Community No
Tax ID 143-20-485
Ownership Fee Simple
Acceptable Financing Conventional, FHA, VA Loan
Horse Property N
Listing Terms Conventional, FHA, VA Loan

Copyright 2025 Arizona Regional Multiple Listing Service, Inc. All rights reserved.






