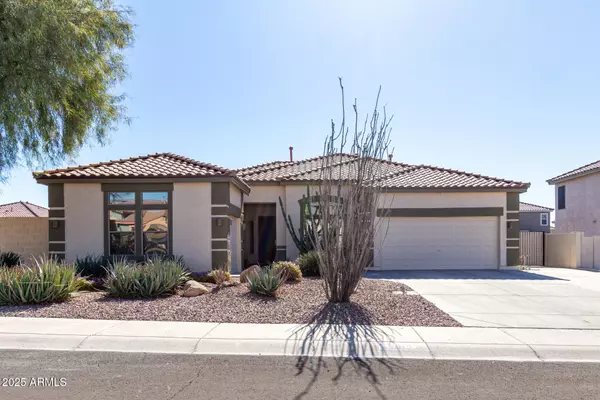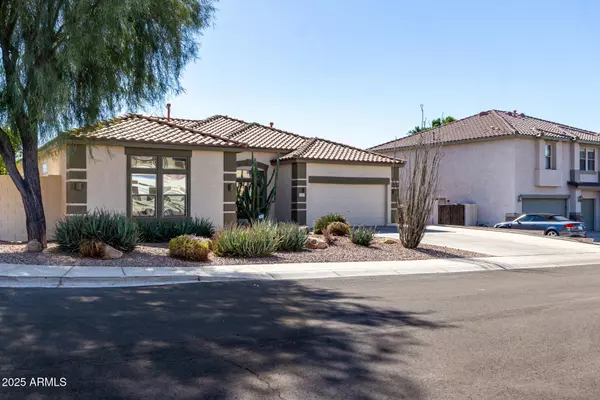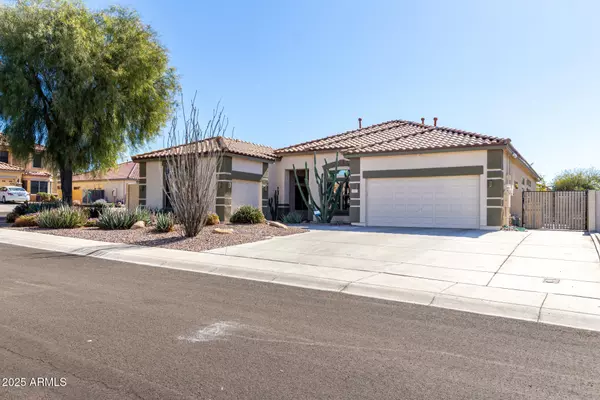10511 W VILLA HERMOSA -- Peoria, AZ 85383
4 Beds
3 Baths
2,709 SqFt
UPDATED:
02/17/2025 10:54 PM
Key Details
Property Type Single Family Home
Sub Type Single Family - Detached
Listing Status Active
Purchase Type For Sale
Square Footage 2,709 sqft
Price per Sqft $239
Subdivision Alta Vista Estates Unit 4
MLS Listing ID 6821676
Style Ranch
Bedrooms 4
HOA Y/N No
Originating Board Arizona Regional Multiple Listing Service (ARMLS)
Year Built 2001
Annual Tax Amount $2,002
Tax Year 2024
Lot Size 8,280 Sqft
Acres 0.19
Property Sub-Type Single Family - Detached
Property Description
The 3-car garage provides ample storage and convenience, while the owned solar system ensures energy efficiency and cost savings. With a brand new roof and freshly painted exterior, this home is truly move-in ready. Don't miss the opportunity to make this your dream home!
Location
State AZ
County Maricopa
Community Alta Vista Estates Unit 4
Direction Lake Pleasant & Happy Valley Pkwy Directions: GO WEST ON HAPPY VALLEY TO 107TH AVE. GO SOUTH ON 107TH AVE. TO VILLA CHULA. GO EAST ON VILLA CHULA TO 105TH AVE. GO NORTH ON 105TH TO HOME ON THE CORNER
Rooms
Other Rooms Family Room
Master Bedroom Split
Den/Bedroom Plus 4
Separate Den/Office N
Interior
Interior Features Eat-in Kitchen, Breakfast Bar, 9+ Flat Ceilings, Drink Wtr Filter Sys, No Interior Steps, Kitchen Island, Pantry, Double Vanity, Full Bth Master Bdrm, Separate Shwr & Tub, High Speed Internet
Heating Natural Gas
Cooling Ceiling Fan(s), Programmable Thmstat, Refrigeration
Flooring Tile
Fireplaces Number No Fireplace
Fireplaces Type None
Fireplace No
Window Features Sunscreen(s),Dual Pane
SPA Private
Laundry WshrDry HookUp Only
Exterior
Exterior Feature Covered Patio(s), Patio, Built-in Barbecue
Parking Features Dir Entry frm Garage, Electric Door Opener, RV Gate, RV Access/Parking
Garage Spaces 3.0
Garage Description 3.0
Fence Block
Pool Private
Community Features Transportation Svcs
Amenities Available None
Roof Type Tile
Private Pool Yes
Building
Lot Description Corner Lot, Desert Back, Desert Front, Gravel/Stone Front, Gravel/Stone Back, Auto Timer H2O Front, Auto Timer H2O Back
Story 1
Builder Name KB Homes
Sewer Public Sewer
Water City Water
Architectural Style Ranch
Structure Type Covered Patio(s),Patio,Built-in Barbecue
New Construction No
Schools
Elementary Schools Zuni Hills Elementary School
Middle Schools Zuni Hills Elementary School
High Schools Liberty High School
School District Peoria Unified School District
Others
HOA Fee Include No Fees
Senior Community No
Tax ID 200-10-558
Ownership Fee Simple
Acceptable Financing Conventional, FHA, VA Loan
Horse Property N
Listing Terms Conventional, FHA, VA Loan
Virtual Tour https://dashboard.listerassister.com/anon/website/virtual_tour/673920?view=mls

Copyright 2025 Arizona Regional Multiple Listing Service, Inc. All rights reserved.






