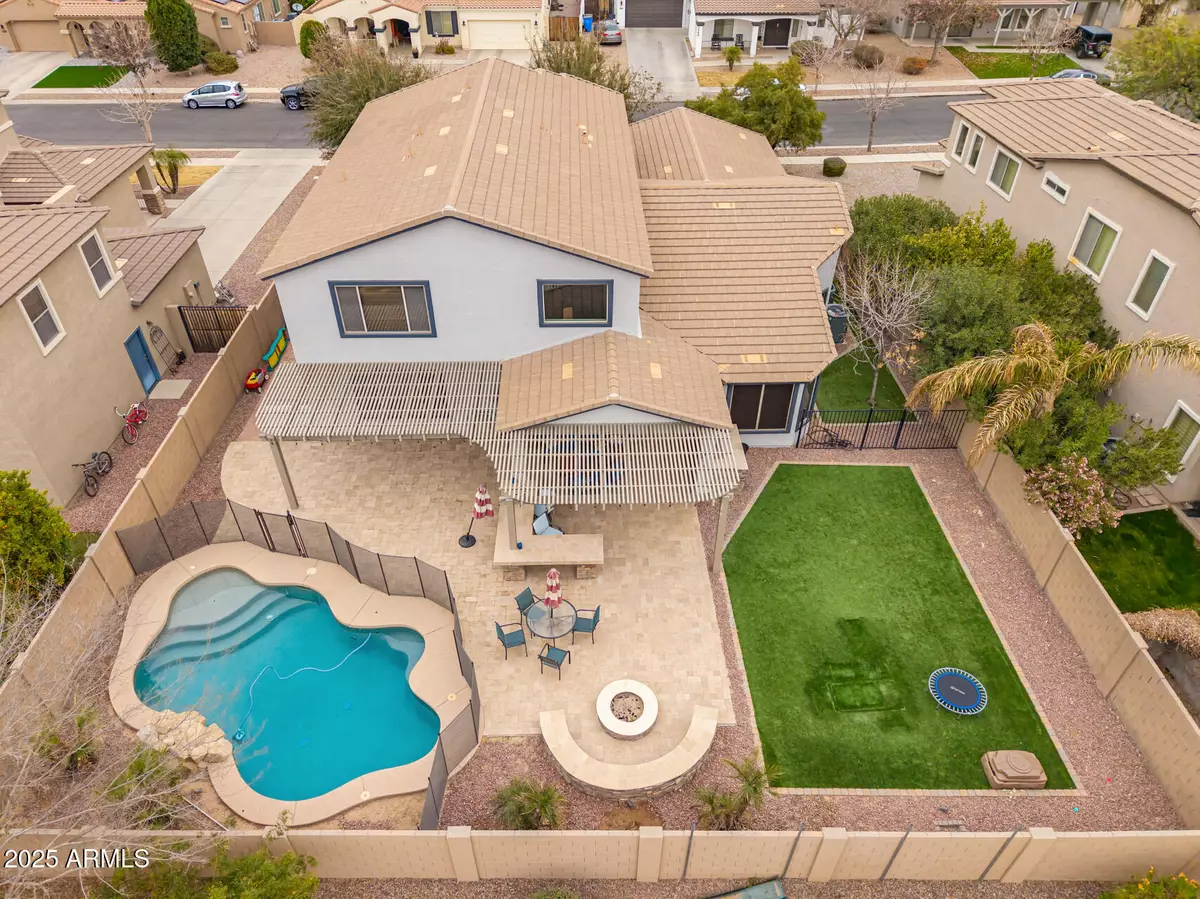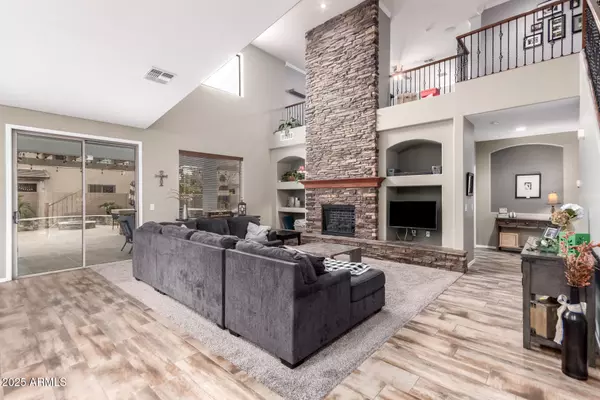3241 E ARIS Drive Gilbert, AZ 85298
4 Beds
2.5 Baths
3,567 SqFt
UPDATED:
02/16/2025 05:59 PM
Key Details
Property Type Single Family Home
Sub Type Single Family - Detached
Listing Status Active
Purchase Type For Sale
Square Footage 3,567 sqft
Price per Sqft $234
Subdivision Marbella Vineyards Phase 1
MLS Listing ID 6811645
Bedrooms 4
HOA Fees $314/qua
HOA Y/N Yes
Originating Board Arizona Regional Multiple Listing Service (ARMLS)
Year Built 2007
Annual Tax Amount $2,910
Tax Year 2024
Lot Size 9,482 Sqft
Acres 0.22
Property Sub-Type Single Family - Detached
Property Description
Location
State AZ
County Maricopa
Community Marbella Vineyards Phase 1
Direction Head South on Higley, Left on Marbella Blvd., Right on Wilson Way, Right on Cresent Way, Right on Bridalvail Dr., Left on Aris Dr. House will be on your left.
Rooms
Other Rooms Loft, Great Room, Family Room
Master Bedroom Downstairs
Den/Bedroom Plus 5
Separate Den/Office N
Interior
Interior Features Master Downstairs, Vaulted Ceiling(s), Pantry, Double Vanity, Full Bth Master Bdrm, Separate Shwr & Tub, High Speed Internet, Smart Home, Granite Counters
Heating Electric
Cooling Refrigeration
Flooring Carpet, Stone, Tile
Fireplaces Number 1 Fireplace
Fireplaces Type 1 Fireplace, Fire Pit, Living Room
Fireplace Yes
SPA None
Exterior
Exterior Feature Covered Patio(s), Patio, Built-in Barbecue
Parking Features Attch'd Gar Cabinets, Separate Strge Area
Garage Spaces 2.0
Garage Description 2.0
Fence Block
Pool Play Pool, Fenced, Private
Landscape Description Irrigation Front
Community Features Playground, Biking/Walking Path
Roof Type Tile
Accessibility Bath Lever Faucets, Accessible Hallway(s)
Private Pool Yes
Building
Lot Description Gravel/Stone Front, Gravel/Stone Back, Grass Front, Synthetic Grass Back, Auto Timer H2O Back, Irrigation Front
Story 2
Builder Name Richmond America
Sewer Public Sewer
Water City Water
Structure Type Covered Patio(s),Patio,Built-in Barbecue
New Construction No
Schools
Elementary Schools Dr. Gary And Annette Auxier Elementary School
Middle Schools Dr. Camille Casteel High School
High Schools Dr. Camille Casteel High School
School District Chandler Unified District #80
Others
HOA Name Marbella Vinyards
HOA Fee Include Maintenance Grounds
Senior Community No
Tax ID 313-07-466
Ownership Fee Simple
Acceptable Financing Conventional, FHA, VA Loan
Horse Property N
Listing Terms Conventional, FHA, VA Loan

Copyright 2025 Arizona Regional Multiple Listing Service, Inc. All rights reserved.






