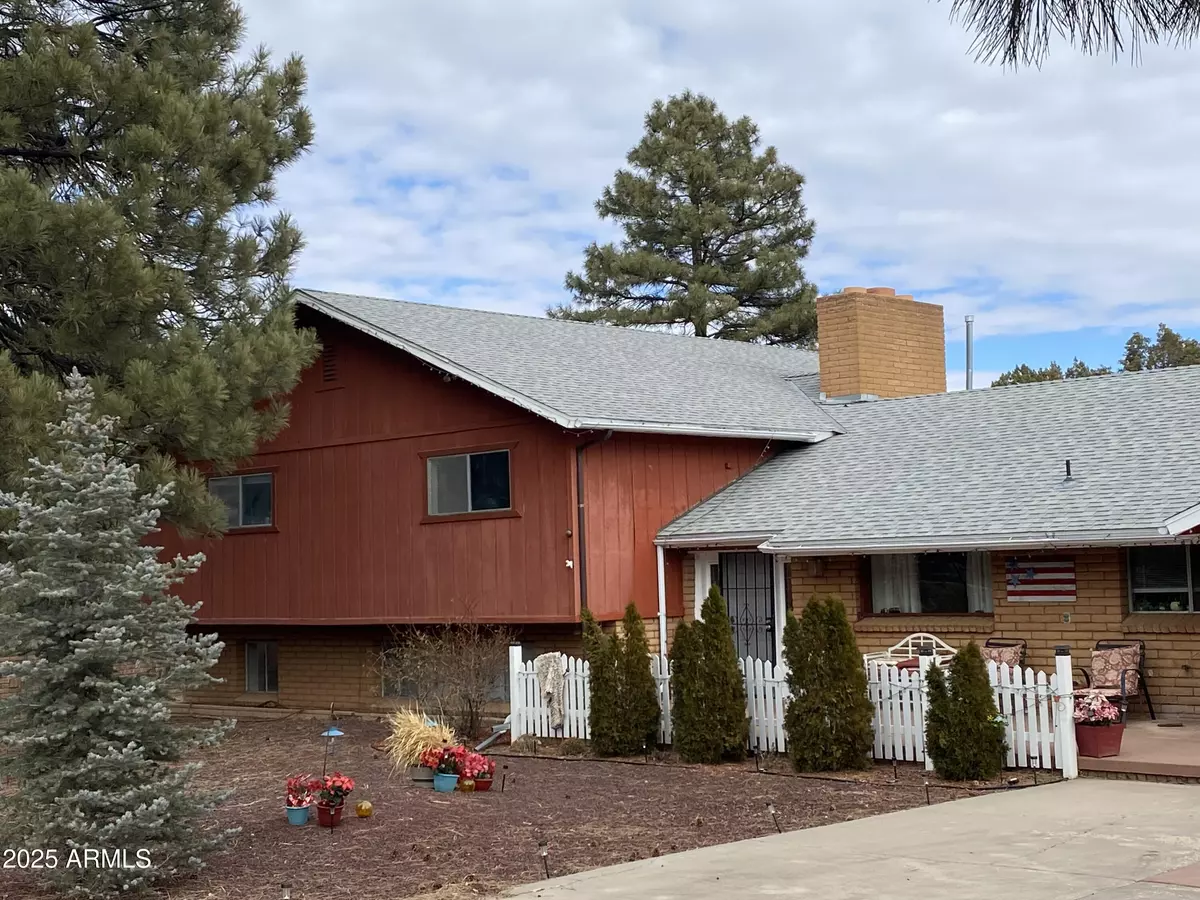501 N CENTRAL Avenue Show Low, AZ 85901
5 Beds
3 Baths
3,411 SqFt
UPDATED:
02/17/2025 08:15 AM
Key Details
Property Type Single Family Home
Sub Type Single Family - Detached
Listing Status Active
Purchase Type For Sale
Square Footage 3,411 sqft
Price per Sqft $205
Subdivision Show Low
MLS Listing ID 6814387
Style Ranch
Bedrooms 5
HOA Y/N No
Originating Board Arizona Regional Multiple Listing Service (ARMLS)
Year Built 1971
Annual Tax Amount $3,308
Tax Year 2024
Lot Size 2.057 Acres
Acres 2.06
Property Sub-Type Single Family - Detached
Property Description
Welcome to your perfect retreat! Nestled on 2 acres of picturesque land, this spacious 5 bedroom, 3 bathroom, plus a basement home offers the ideal blend of comfort, privacy, and versatility. With a family room plus a great room, the opportunities are endless. The kitchen boasts wall oven with a warmer and a large island to entertain.
Plenty of open space in the backyard for outdoor activities, gardening, or future additions. Ample parking space with a 2 car garage and a circle drive.
Don't miss out on this rare opportunity to own a home that truly has it all-space, comfort, and endless potential.
Location
State AZ
County Navajo
Community Show Low
Direction North Clark Rd. East on Old Linden Rd South on Central Ave
Rooms
Other Rooms Great Room, Family Room
Basement Finished
Master Bedroom Upstairs
Den/Bedroom Plus 6
Separate Den/Office Y
Interior
Interior Features Upstairs, Eat-in Kitchen, 9+ Flat Ceilings, Kitchen Island, Double Vanity, Separate Shwr & Tub, High Speed Internet
Heating Natural Gas
Cooling Ceiling Fan(s)
Flooring Laminate
Fireplaces Type 2 Fireplace, Family Room, Master Bedroom
Fireplace Yes
SPA None
Exterior
Exterior Feature Balcony, Circular Drive, Covered Patio(s), Patio, Storage
Parking Features Dir Entry frm Garage
Garage Spaces 2.0
Garage Description 2.0
Fence Chain Link, Partial
Pool None
Amenities Available Not Managed, None, Rental OK (See Rmks)
Roof Type Composition
Private Pool No
Building
Lot Description Sprinklers In Rear, Natural Desert Back, Gravel/Stone Front, Grass Back, Auto Timer H2O Back
Story 2
Builder Name Unknown
Sewer Public Sewer
Water City Water
Architectural Style Ranch
Structure Type Balcony,Circular Drive,Covered Patio(s),Patio,Storage
New Construction No
Schools
Elementary Schools Whipple Ranch Elementary School
Middle Schools Show Low Junior High School
High Schools Show Low High School
School District Show Low Unified District
Others
HOA Fee Include No Fees
Senior Community No
Tax ID 210-18-024
Ownership Fee Simple
Acceptable Financing Conventional
Horse Property Y
Listing Terms Conventional

Copyright 2025 Arizona Regional Multiple Listing Service, Inc. All rights reserved.


