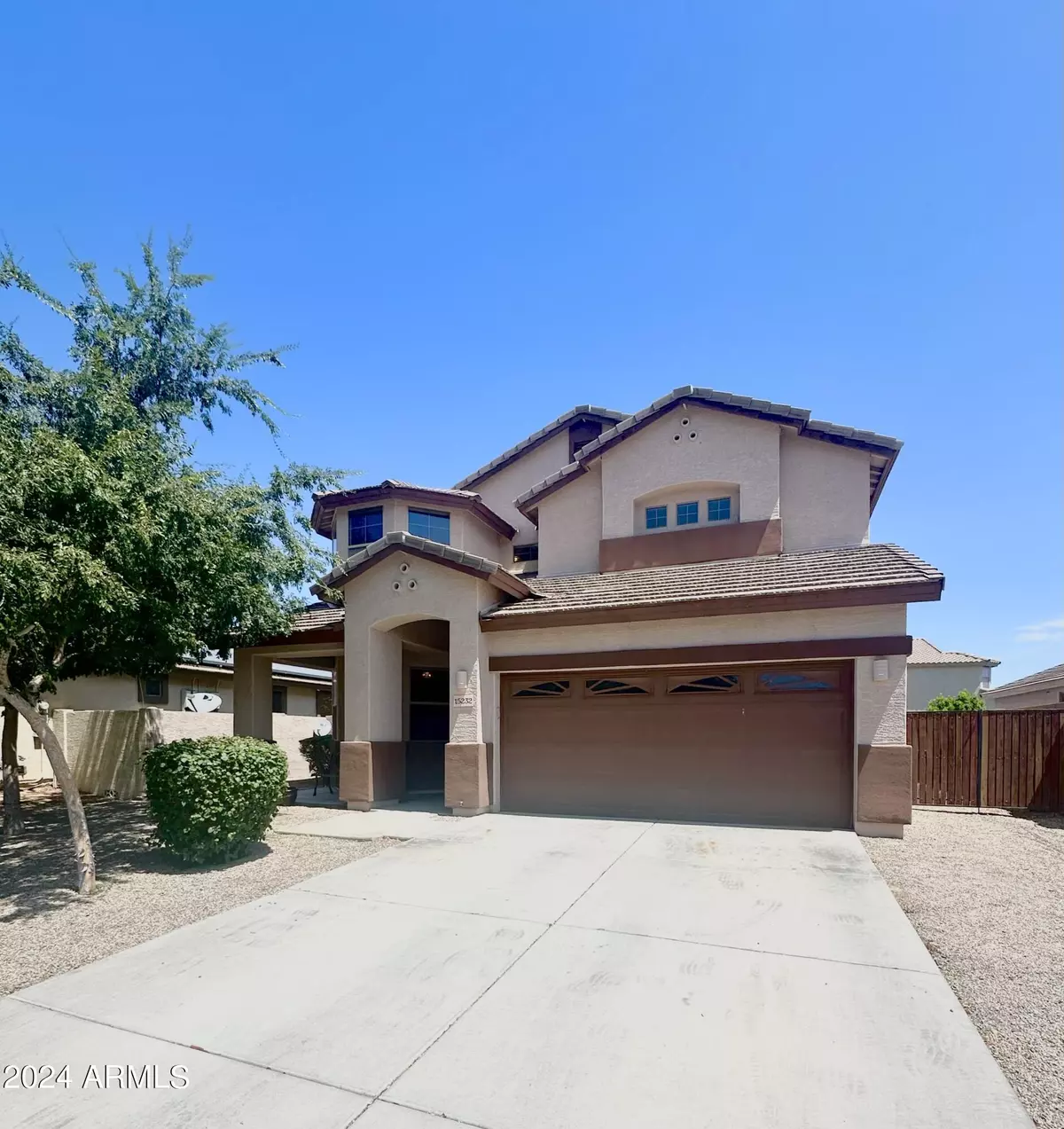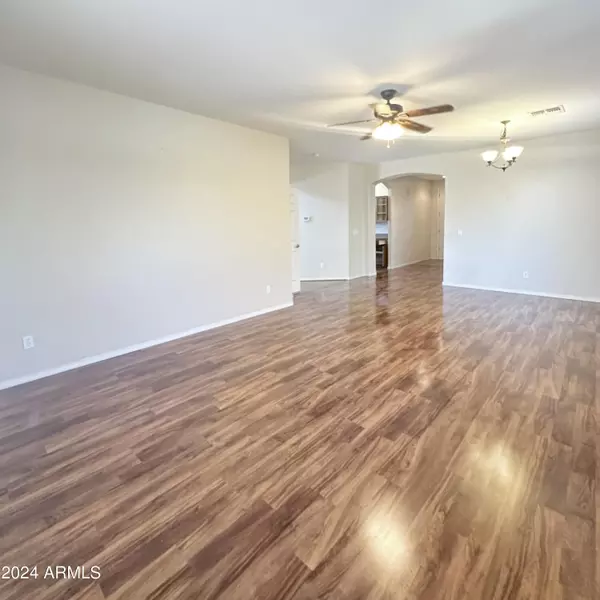15232 W Edgemont Avenue Goodyear, AZ 85395
4 Beds
3 Baths
2,537 SqFt
UPDATED:
02/19/2025 03:43 PM
Key Details
Property Type Single Family Home
Sub Type Single Family - Detached
Listing Status Active
Purchase Type For Sale
Square Footage 2,537 sqft
Price per Sqft $163
Subdivision Goodyear Planned Regional Center Parcel 11
MLS Listing ID 6821799
Style Contemporary,Spanish
Bedrooms 4
HOA Fees $183/qua
HOA Y/N Yes
Originating Board Arizona Regional Multiple Listing Service (ARMLS)
Year Built 2006
Annual Tax Amount $1,947
Tax Year 2024
Lot Size 6,316 Sqft
Acres 0.15
Property Sub-Type Single Family - Detached
Property Description
Location
State AZ
County Maricopa
Community Goodyear Planned Regional Center Parcel 11
Direction McDowell and Pebble Creek Directions: From I-10 take Pebble creek north , make right on Virginia Ave, left on 152 dr , house on the left side (second from the corner).
Rooms
Other Rooms Loft, Family Room
Master Bedroom Upstairs
Den/Bedroom Plus 6
Separate Den/Office Y
Interior
Interior Features Upstairs, Eat-in Kitchen, Soft Water Loop, Vaulted Ceiling(s), Pantry, Double Vanity, Full Bth Master Bdrm, Separate Shwr & Tub, Tub with Jets, High Speed Internet
Heating Natural Gas
Cooling Ceiling Fan(s), Refrigeration
Flooring Carpet, Laminate
Fireplaces Number No Fireplace
Fireplaces Type None
Fireplace No
SPA None
Exterior
Exterior Feature Covered Patio(s)
Parking Features Dir Entry frm Garage, Electric Door Opener
Garage Spaces 2.0
Garage Description 2.0
Fence Block
Pool None
Community Features Playground, Biking/Walking Path
Amenities Available Management
Roof Type Tile
Private Pool No
Building
Lot Description Sprinklers In Rear, Sprinklers In Front, Desert Back, Desert Front, Gravel/Stone Back, Auto Timer H2O Front, Auto Timer H2O Back
Story 2
Builder Name Engle Homes
Sewer Public Sewer
Water City Water
Architectural Style Contemporary, Spanish
Structure Type Covered Patio(s)
New Construction No
Schools
Elementary Schools Litchfield Elementary School
Middle Schools Western Sky Middle School
High Schools Agua Fria High School
School District Agua Fria Union High School District
Others
HOA Name Rio Paseo
HOA Fee Include Maintenance Grounds
Senior Community No
Tax ID 508-14-364
Ownership Fee Simple
Acceptable Financing Conventional, FHA, Lease Option, Lease Purchase, VA Loan
Horse Property N
Listing Terms Conventional, FHA, Lease Option, Lease Purchase, VA Loan

Copyright 2025 Arizona Regional Multiple Listing Service, Inc. All rights reserved.






