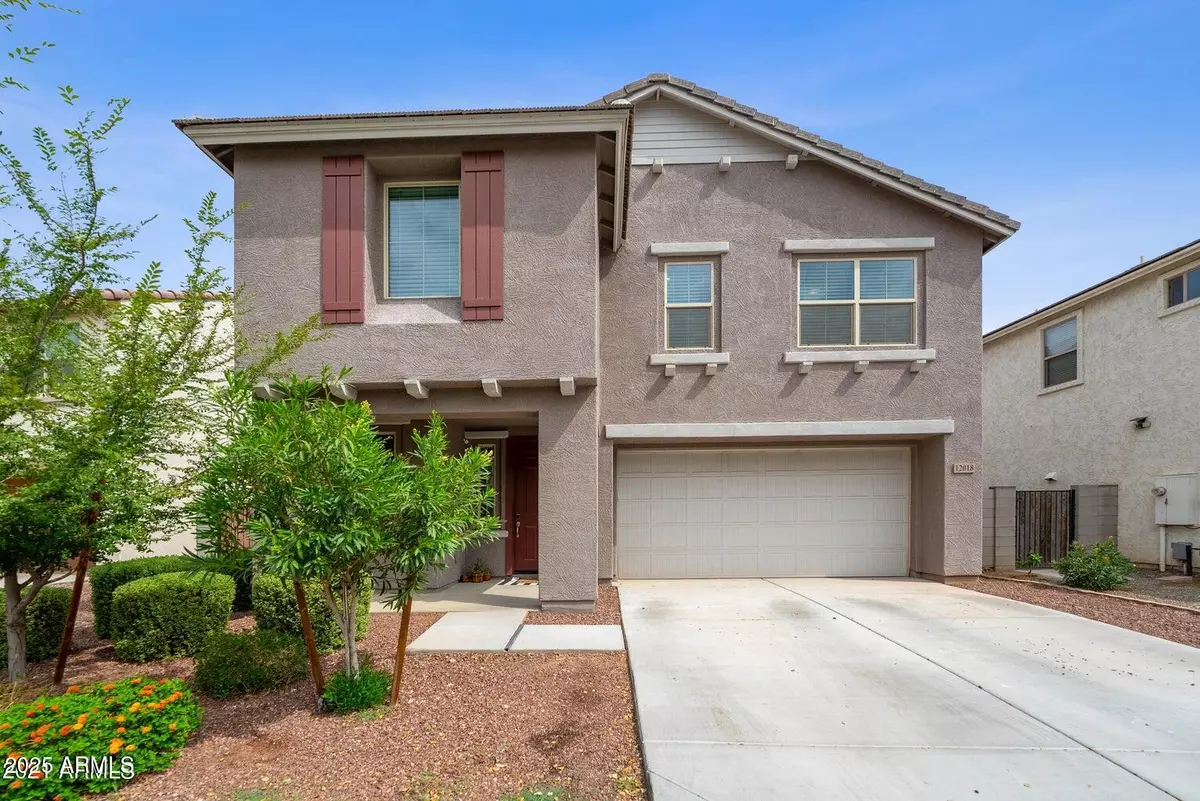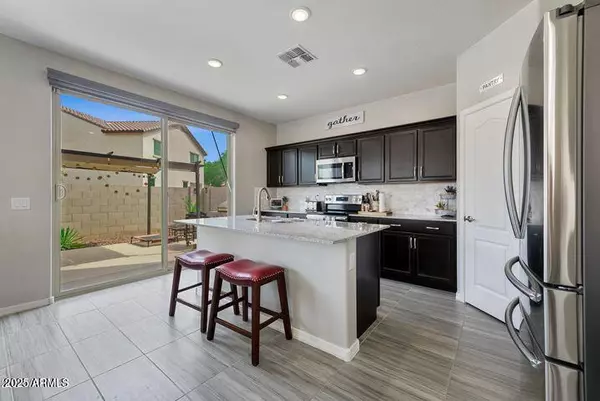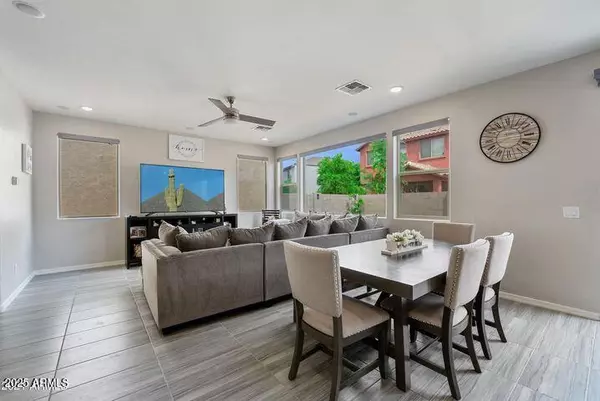12018 W TAYLOR Street Avondale, AZ 85323
3 Beds
2.5 Baths
2,050 SqFt
UPDATED:
02/19/2025 07:20 PM
Key Details
Property Type Single Family Home
Sub Type Single Family - Detached
Listing Status Active
Purchase Type For Sale
Square Footage 2,050 sqft
Price per Sqft $207
Subdivision Desert Springs Village Various Lots 2Nd Amd
MLS Listing ID 6822505
Style Contemporary
Bedrooms 3
HOA Fees $108/mo
HOA Y/N Yes
Originating Board Arizona Regional Multiple Listing Service (ARMLS)
Year Built 2018
Annual Tax Amount $2,031
Tax Year 2024
Lot Size 3,480 Sqft
Acres 0.08
Property Sub-Type Single Family - Detached
Property Description
Location
State AZ
County Maricopa
Community Desert Springs Village Various Lots 2Nd Amd
Direction From the corner of Avondale Blvd and Van Buren St travel West to 120th Ave, then North to Taylor St. Turn left on Taylor and the house is the second on the right.
Rooms
Master Bedroom Upstairs
Den/Bedroom Plus 3
Separate Den/Office N
Interior
Interior Features Upstairs, Breakfast Bar, 9+ Flat Ceilings, Kitchen Island, Double Vanity, Full Bth Master Bdrm, High Speed Internet, Smart Home, Granite Counters
Heating Electric
Cooling Ceiling Fan(s), Programmable Thmstat, Refrigeration
Flooring Carpet, Tile
Fireplaces Number No Fireplace
Fireplaces Type None
Fireplace No
SPA None
Exterior
Exterior Feature Patio, Private Yard
Parking Features Electric Door Opener
Garage Spaces 2.0
Garage Description 2.0
Fence Block
Pool None
Community Features Community Pool, Playground, Biking/Walking Path
Amenities Available Management
Roof Type Tile
Private Pool No
Building
Lot Description Sprinklers In Rear, Sprinklers In Front, Desert Front, Gravel/Stone Back, Synthetic Grass Back
Story 2
Builder Name PINNACLE WEST HOMES & DEVELOPM
Sewer Public Sewer
Water City Water
Architectural Style Contemporary
Structure Type Patio,Private Yard
New Construction No
Schools
Elementary Schools Collier Elementary School
Middle Schools Collier Elementary School
High Schools Tolleson Union High School
School District Tolleson Union High School District
Others
HOA Name Desert Springs HOA
HOA Fee Include Maintenance Grounds,Street Maint
Senior Community No
Tax ID 500-01-555
Ownership Fee Simple
Acceptable Financing Conventional
Horse Property N
Listing Terms Conventional

Copyright 2025 Arizona Regional Multiple Listing Service, Inc. All rights reserved.






