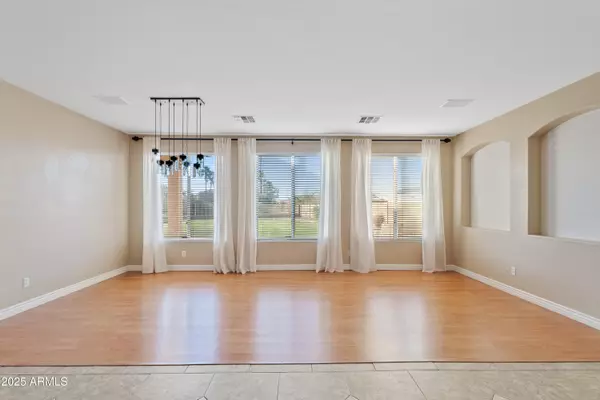11405 E RAFAEL Avenue Mesa, AZ 85212
4 Beds
3 Baths
2,726 SqFt
OPEN HOUSE
Fri Feb 21, 10:00am - 1:00pm
UPDATED:
02/19/2025 04:23 PM
Key Details
Property Type Single Family Home
Sub Type Single Family - Detached
Listing Status Active
Purchase Type For Sale
Square Footage 2,726 sqft
Price per Sqft $241
Subdivision Mountain Heights
MLS Listing ID 6821916
Bedrooms 4
HOA Fees $154
HOA Y/N Yes
Originating Board Arizona Regional Multiple Listing Service (ARMLS)
Year Built 2002
Annual Tax Amount $2,153
Tax Year 2024
Lot Size 0.337 Acres
Acres 0.34
Property Sub-Type Single Family - Detached
Property Description
Location
State AZ
County Maricopa
Community Mountain Heights
Direction East on Elliot, Right on S. Mountain Rd., Left on Mesquite Rd., right on S. Chatham, Left on E. Rafael, home is on the right.
Rooms
Other Rooms Loft
Master Bedroom Upstairs
Den/Bedroom Plus 5
Separate Den/Office N
Interior
Interior Features Upstairs, Soft Water Loop, Kitchen Island, Double Vanity, Separate Shwr & Tub, Tub with Jets, High Speed Internet
Heating Natural Gas
Cooling Ceiling Fan(s), Refrigeration
Flooring Carpet, Linoleum, Tile
Fireplaces Number No Fireplace
Fireplaces Type None
Fireplace No
Window Features Sunscreen(s)
SPA None
Laundry WshrDry HookUp Only
Exterior
Exterior Feature Covered Patio(s)
Parking Features Addtn'l Purchasable, Dir Entry frm Garage, Electric Door Opener, RV Gate
Garage Spaces 4.0
Garage Description 4.0
Fence Block
Pool None
Community Features Playground
Roof Type Tile
Private Pool No
Building
Lot Description Sprinklers In Rear, Sprinklers In Front, Gravel/Stone Front, Gravel/Stone Back, Grass Front, Grass Back
Story 2
Builder Name Richmond American
Sewer Public Sewer
Water City Water
Structure Type Covered Patio(s)
New Construction No
Schools
Elementary Schools Meridian
Middle Schools Desert Ridge Jr. High
High Schools Desert Ridge High
School District Gilbert Unified District
Others
HOA Name Mountain Heights
HOA Fee Include Other (See Remarks)
Senior Community No
Tax ID 304-33-799
Ownership Fee Simple
Acceptable Financing Conventional, VA Loan
Horse Property N
Listing Terms Conventional, VA Loan

Copyright 2025 Arizona Regional Multiple Listing Service, Inc. All rights reserved.






