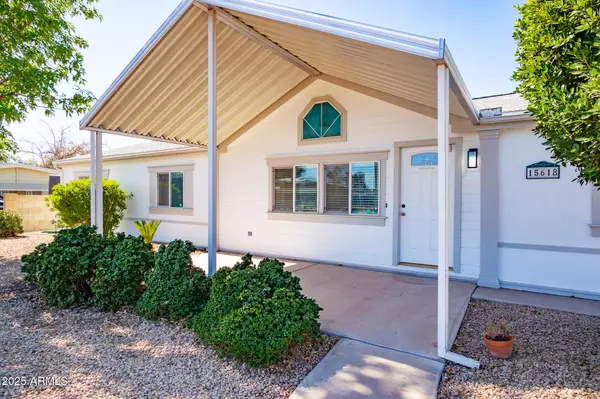15618 N 68TH Drive Peoria, AZ 85382
3 Beds
2 Baths
1,600 SqFt
UPDATED:
02/20/2025 09:01 PM
Key Details
Property Type Mobile Home
Sub Type Mfg/Mobile Housing
Listing Status Active
Purchase Type For Sale
Square Footage 1,600 sqft
Price per Sqft $196
Subdivision Granada Estates 4
MLS Listing ID 6823291
Bedrooms 3
HOA Y/N No
Originating Board Arizona Regional Multiple Listing Service (ARMLS)
Year Built 1998
Annual Tax Amount $274
Tax Year 2024
Lot Size 8,882 Sqft
Acres 0.2
Property Sub-Type Mfg/Mobile Housing
Property Description
This home has been beautifully updated with brand-new carpet, fresh exterior paint, and updated exterior lighting, enhancing both its interior comfort and curb appeal. Plus, a new AC system installed in 2024 ensures year-round efficiency and peace of mind. A standout feature of this property is the detached shop, perfect for a workshop, extra storage, or even a creative space to suit your needs.Enjoy the convenience of living near top-rated schools, shopping, dining, and entertainment.Whether you're a first-time homebuyer or looking to downsize this is a fantastic opportunity Professional Photos to come shortly
Location
State AZ
County Maricopa
Community Granada Estates 4
Direction 67th Avenue just north of Greenway to Carol Ann. West on Carol Ann to the end of the street.
Rooms
Other Rooms Separate Workshop
Master Bedroom Not split
Den/Bedroom Plus 4
Separate Den/Office Y
Interior
Interior Features No Interior Steps, Vaulted Ceiling(s), Kitchen Island, Pantry, Double Vanity, Full Bth Master Bdrm, Laminate Counters
Heating Natural Gas
Cooling Ceiling Fan(s), Refrigeration
Flooring Carpet, Laminate, Linoleum
Fireplaces Number No Fireplace
Fireplaces Type None
Fireplace No
SPA None
Exterior
Exterior Feature Covered Patio(s), Storage
Carport Spaces 2
Fence Block, Wrought Iron
Pool None
Community Features Playground, Biking/Walking Path
Amenities Available None
Roof Type Composition
Private Pool No
Building
Lot Description Cul-De-Sac, Gravel/Stone Front, Auto Timer H2O Front, Auto Timer H2O Back
Story 1
Builder Name UNKNOWN
Sewer Septic in & Cnctd
Water City Water
Structure Type Covered Patio(s),Storage
New Construction No
Schools
Elementary Schools Pioneer Elementary School
Middle Schools Pioneer Elementary School
High Schools Cactus High School
School District Peoria Unified School District
Others
HOA Fee Include No Fees
Senior Community No
Tax ID 200-52-119
Ownership Fee Simple
Acceptable Financing Conventional, FHA, VA Loan
Horse Property N
Listing Terms Conventional, FHA, VA Loan
Virtual Tour https://youtu.be/9UN7W25Lf5k?feature=shared

Copyright 2025 Arizona Regional Multiple Listing Service, Inc. All rights reserved.






