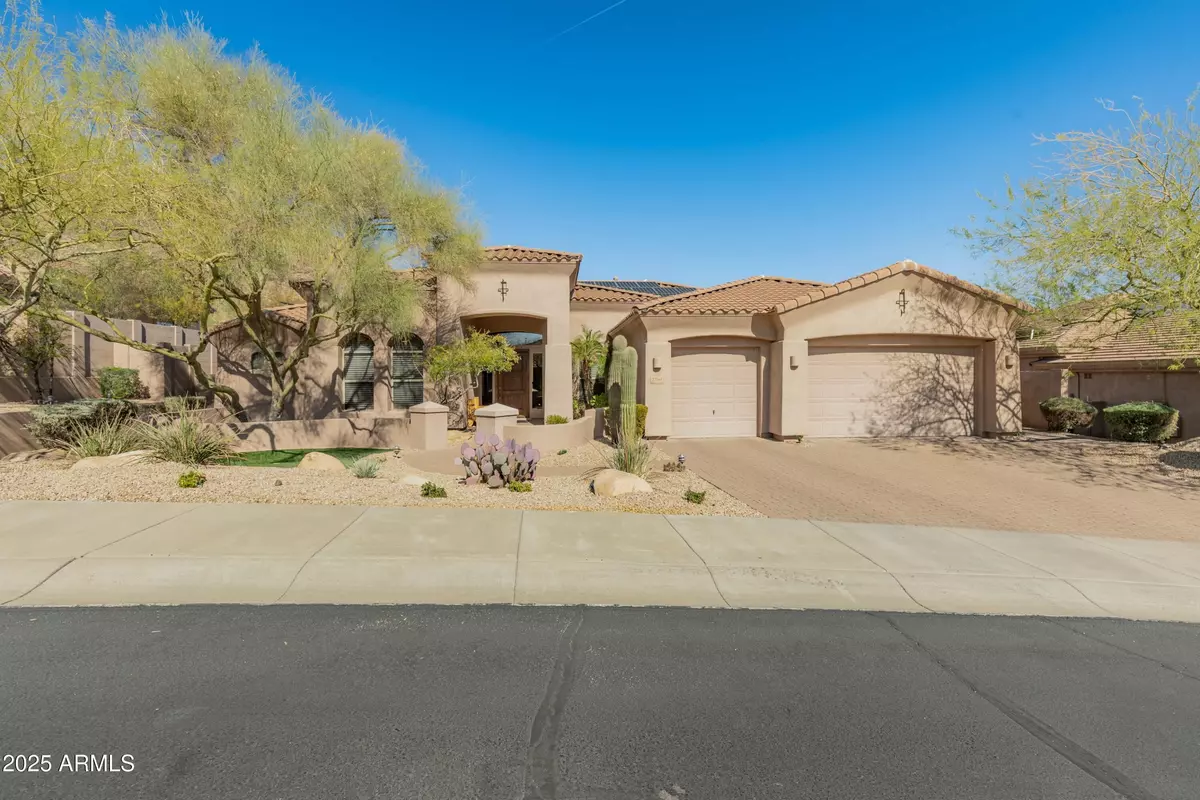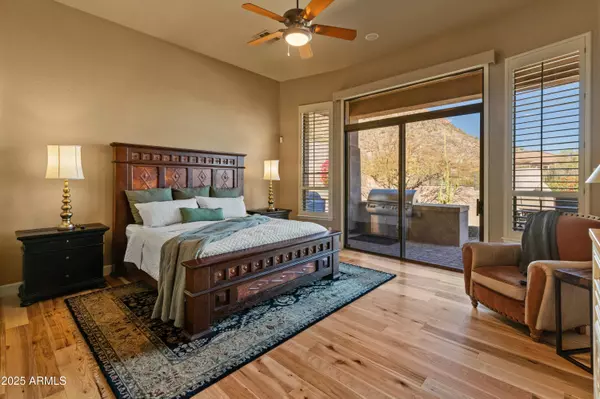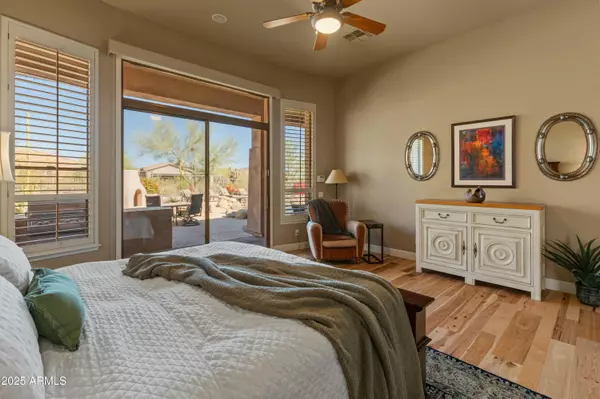27561 N 84TH Drive Peoria, AZ 85383
4 Beds
3.5 Baths
3,389 SqFt
UPDATED:
02/21/2025 02:39 PM
Key Details
Property Type Single Family Home
Sub Type Single Family - Detached
Listing Status Pending
Purchase Type For Sale
Square Footage 3,389 sqft
Price per Sqft $346
Subdivision West Wing
MLS Listing ID 6823445
Bedrooms 4
HOA Fees $155/mo
HOA Y/N Yes
Originating Board Arizona Regional Multiple Listing Service (ARMLS)
Year Built 2002
Annual Tax Amount $4,527
Tax Year 2024
Lot Size 0.324 Acres
Acres 0.32
Property Sub-Type Single Family - Detached
Property Description
Vista subdivision, fencing to a natural arroyo. 12-ft ceilings w/ durable Hickory
planked engineered hardwood. Natural gas heated pool, spa and copper spillway, patio
misting on automation with shaded pool equipment. 17.05 kW hour owned solar w/
warranties until 2036 inverters, 2041 panels, May 2026 on roof penetration. Yearly
electric ~$800. Climate managed 300 bottle wine cellar at front entry. Desert landscape
on timers. Artificial turf front and back. 48'' Fire Magic natural gas barbeque w/ sear
burner. Outdoor gas fireplace, overhead radiant heater on patio. Thermostats and
monitored security system on internet. Owned water softener and RO system. Wired
sound system. Furnishings negotiable.
Location
State AZ
County Maricopa
Community West Wing
Direction 83RD AVENUE NORTH FROM DEER VALLEY TO WESTWING, CONTINUE ON WESTWING PARKIWAY TO HIGH DESERT. RIGHT TO BELLA VISTA GATE
Rooms
Other Rooms Family Room
Master Bedroom Split
Den/Bedroom Plus 5
Separate Den/Office Y
Interior
Interior Features Eat-in Kitchen, 9+ Flat Ceilings, Wet Bar, Kitchen Island, Double Vanity, Full Bth Master Bdrm, Separate Shwr & Tub, Granite Counters
Heating Natural Gas
Cooling Programmable Thmstat, Refrigeration
Flooring Other, Wood
Fireplaces Type 2 Fireplace, Exterior Fireplace, Family Room, Gas
Fireplace Yes
SPA Heated,Private
Exterior
Exterior Feature Covered Patio(s), Patio, Built-in Barbecue
Parking Features Attch'd Gar Cabinets, Electric Door Opener, Over Height Garage
Garage Spaces 3.0
Garage Description 3.0
Fence Block, Wrought Iron
Pool Play Pool, Heated, Private
Community Features Gated Community, Biking/Walking Path
View Mountain(s)
Roof Type Tile
Private Pool Yes
Building
Lot Description Sprinklers In Rear, Sprinklers In Front, Desert Back, Desert Front, Synthetic Grass Back
Story 1
Builder Name TW LEWIS
Sewer Public Sewer
Water City Water
Structure Type Covered Patio(s),Patio,Built-in Barbecue
New Construction No
Schools
Elementary Schools West Wing School
Middle Schools West Wing School
High Schools Sandra Day O'Connor High School
School District Deer Valley Unified District
Others
HOA Name WESTWING
HOA Fee Include Maintenance Grounds
Senior Community No
Tax ID 201-06-697
Ownership Fee Simple
Acceptable Financing Conventional
Horse Property N
Listing Terms Conventional

Copyright 2025 Arizona Regional Multiple Listing Service, Inc. All rights reserved.






