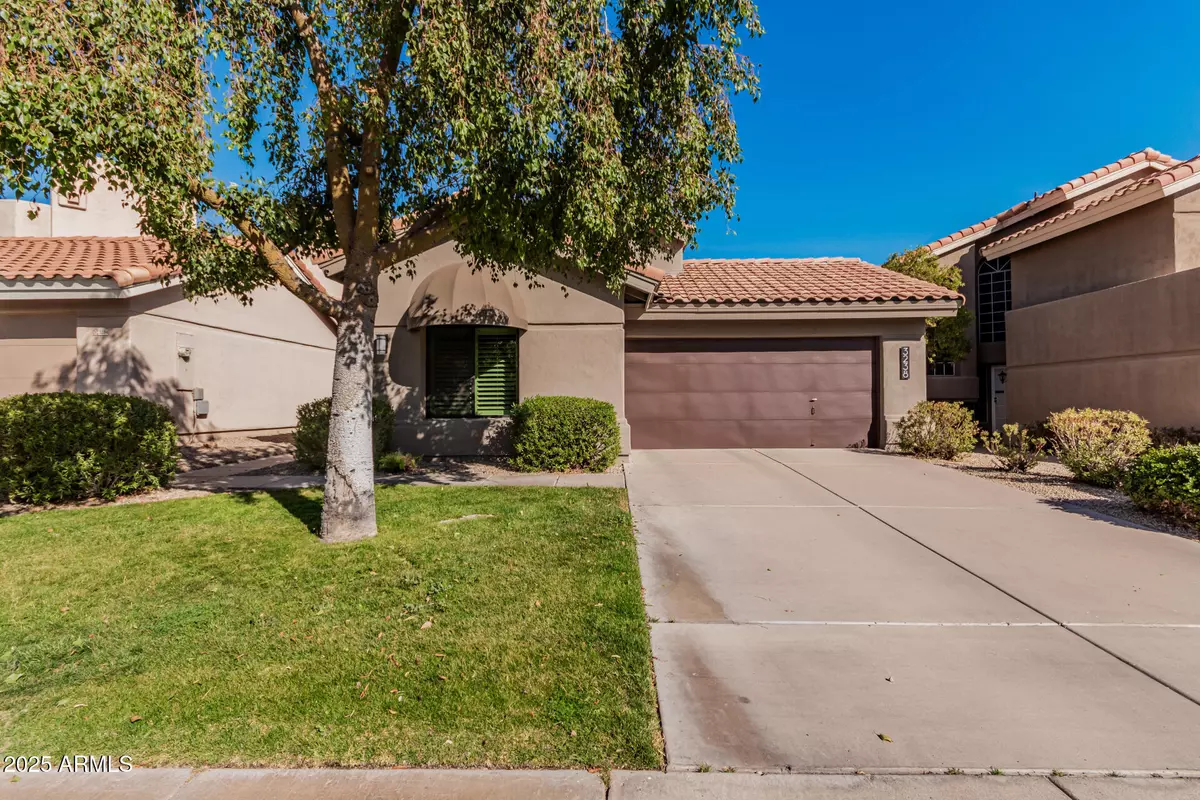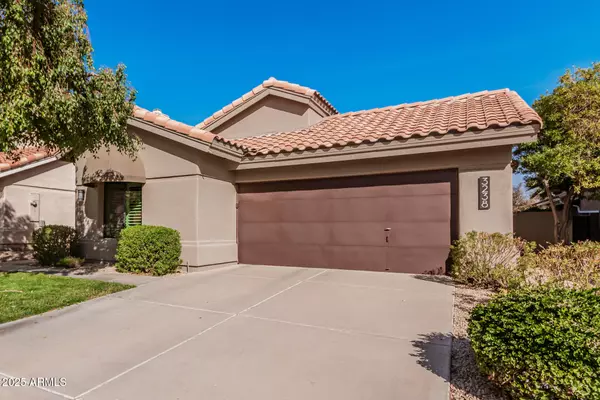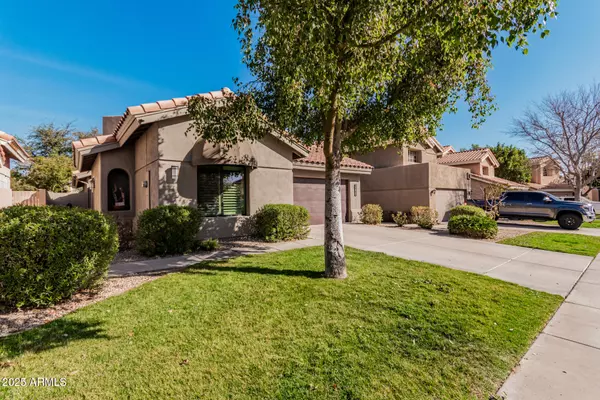3238 E ASHURST Drive Phoenix, AZ 85048
2 Beds
2 Baths
1,625 SqFt
OPEN HOUSE
Sat Feb 22, 10:00am - 3:00pm
UPDATED:
02/20/2025 05:17 PM
Key Details
Property Type Single Family Home
Sub Type Single Family - Detached
Listing Status Active
Purchase Type For Sale
Square Footage 1,625 sqft
Price per Sqft $307
Subdivision Valencia Shores Lot 1-58 61-111 Tr A-D
MLS Listing ID 6823483
Style Ranch
Bedrooms 2
HOA Fees $163/mo
HOA Y/N Yes
Originating Board Arizona Regional Multiple Listing Service (ARMLS)
Year Built 1987
Annual Tax Amount $2,195
Tax Year 2024
Lot Size 5,036 Sqft
Acres 0.12
Property Sub-Type Single Family - Detached
Property Description
Location
State AZ
County Maricopa
Community Valencia Shores Lot 1-58 61-111 Tr A-D
Direction Head south on 32nd St, Turn left onto Frye Rd, Turn right onto 32nd Way, Turn left onto Ashurst Dr. Property will be on the left.
Rooms
Other Rooms Family Room
Den/Bedroom Plus 3
Separate Den/Office Y
Interior
Interior Features Eat-in Kitchen, Breakfast Bar, Vaulted Ceiling(s), Bidet, Double Vanity, Full Bth Master Bdrm, Separate Shwr & Tub, High Speed Internet
Heating Electric
Cooling Ceiling Fan(s), ENERGY STAR Qualified Equipment, Programmable Thmstat, Refrigeration
Flooring Tile, Wood
Fireplaces Number 1 Fireplace
Fireplaces Type 1 Fireplace, Family Room
Fireplace Yes
Window Features Sunscreen(s),Dual Pane,ENERGY STAR Qualified Windows,Low-E
SPA Heated,Private
Exterior
Exterior Feature Covered Patio(s)
Parking Features Attch'd Gar Cabinets, Dir Entry frm Garage, Electric Door Opener
Garage Spaces 2.0
Garage Description 2.0
Fence Block
Pool Play Pool, Variable Speed Pump, Fenced, Private
Community Features Community Pool, Near Bus Stop, Lake Subdivision, Playground, Biking/Walking Path, Clubhouse
Amenities Available Management, Rental OK (See Rmks)
Roof Type Tile
Accessibility Bath Roll-In Shower, Bath Grab Bars
Private Pool Yes
Building
Lot Description Gravel/Stone Back, Grass Front
Story 1
Builder Name Richmond American Homes
Sewer Public Sewer
Water City Water
Architectural Style Ranch
Structure Type Covered Patio(s)
New Construction No
Schools
Elementary Schools Kyrene De Los Lagos School
Middle Schools Kyrene Akimel A-Al Middle School
High Schools Desert Vista High School
School District Tempe Union High School District
Others
HOA Name Valencia Shores
HOA Fee Include Maintenance Grounds,Front Yard Maint
Senior Community No
Tax ID 301-79-817
Ownership Fee Simple
Acceptable Financing Conventional, FHA, VA Loan
Horse Property N
Listing Terms Conventional, FHA, VA Loan

Copyright 2025 Arizona Regional Multiple Listing Service, Inc. All rights reserved.






