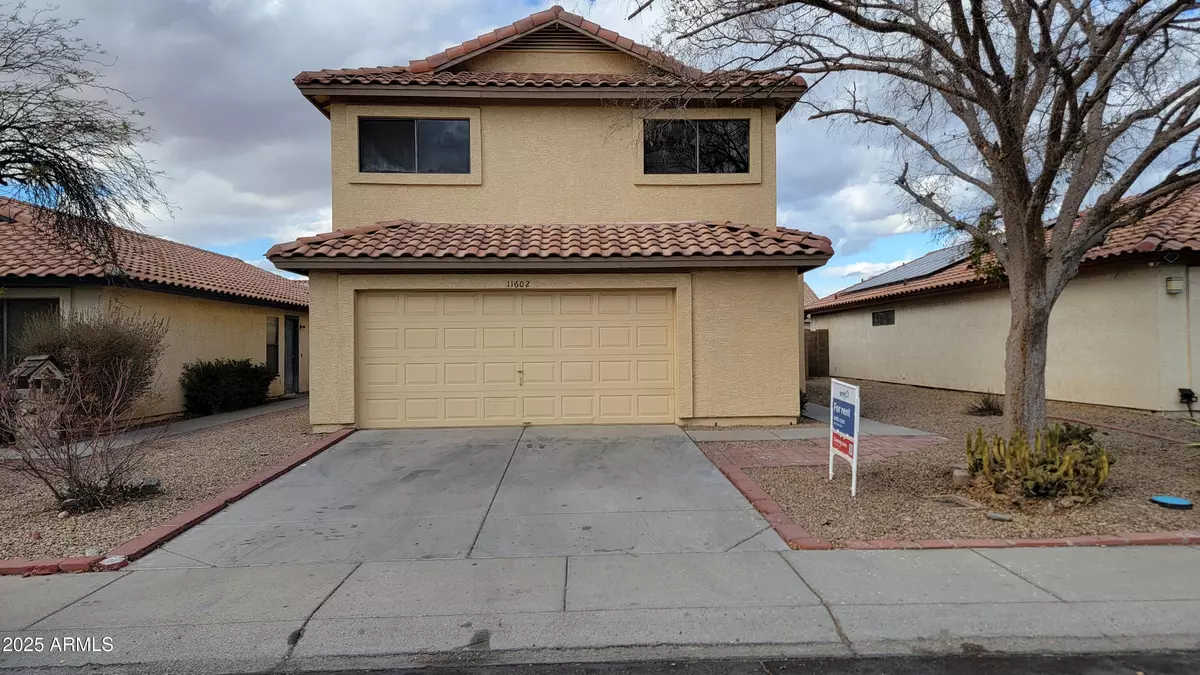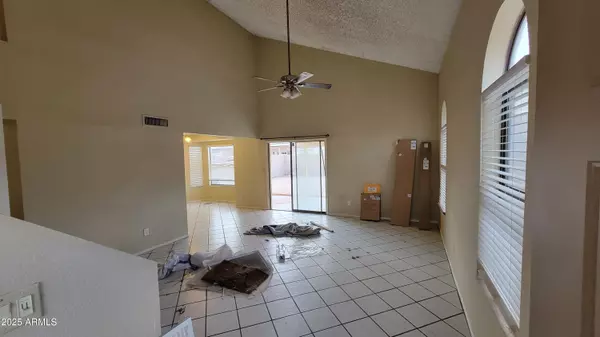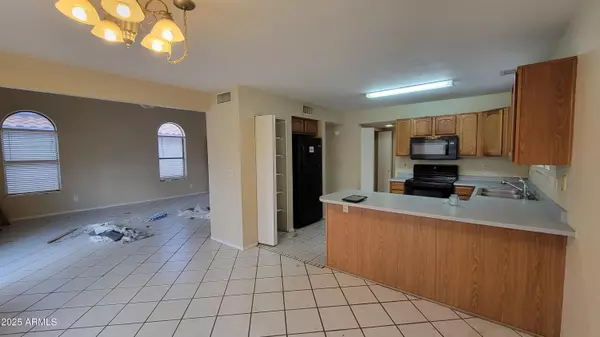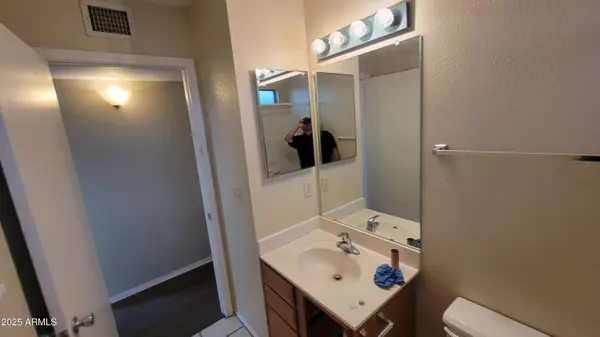11602 W SAGE Drive Avondale, AZ 85392
3 Beds
2.5 Baths
1,564 SqFt
UPDATED:
02/20/2025 07:47 PM
Key Details
Property Type Single Family Home
Sub Type Single Family - Detached
Listing Status Active
Purchase Type For Sale
Square Footage 1,564 sqft
Price per Sqft $223
Subdivision Garden Lakes Parcel 23 Lot 1-150 Tr A-F
MLS Listing ID 6823609
Style Other (See Remarks)
Bedrooms 3
HOA Fees $480
HOA Y/N Yes
Originating Board Arizona Regional Multiple Listing Service (ARMLS)
Year Built 1989
Annual Tax Amount $1,681
Tax Year 2024
Lot Size 4,513 Sqft
Acres 0.1
Property Sub-Type Single Family - Detached
Property Description
Upstairs, the spacious primary suite boasts an en-suite bathroom for added privacy. Two additional bedrooms provide plenty of space for family or guests.
Step outside to enjoy the large, fenced backyard—perfect for entertaining, pets, or relaxing under the covered patio. The attached garage provides convenient parking and extra storage.
Don't miss out on this fantastic home!
Location
State AZ
County Maricopa
Community Garden Lakes Parcel 23 Lot 1-150 Tr A-F
Direction Take I-10 W from Phoenix, exit 131 for Avondale Blvd, left on Avondale Blvd, right on McDowell Rd, left on 116th Ave, then right on W Sage Dr; destination is on the left.
Rooms
Other Rooms Great Room
Master Bedroom Upstairs
Den/Bedroom Plus 3
Separate Den/Office N
Interior
Interior Features Upstairs, Eat-in Kitchen, Vaulted Ceiling(s), Pantry, 3/4 Bath Master Bdrm, Double Vanity
Heating Electric
Cooling Ceiling Fan(s), Refrigeration
Flooring Vinyl, Tile
Fireplaces Number No Fireplace
Fireplaces Type None
Fireplace No
SPA None
Laundry WshrDry HookUp Only
Exterior
Exterior Feature Covered Patio(s), Patio
Parking Features Dir Entry frm Garage, Electric Door Opener
Garage Spaces 2.5
Garage Description 2.5
Fence Block
Pool None
Community Features Lake Subdivision, Playground, Biking/Walking Path
Amenities Available Management, Rental OK (See Rmks)
Roof Type Tile
Private Pool No
Building
Lot Description Desert Front, Gravel/Stone Front, Gravel/Stone Back
Story 2
Builder Name Continental
Sewer Public Sewer
Water City Water
Architectural Style Other (See Remarks)
Structure Type Covered Patio(s),Patio
New Construction No
Schools
Elementary Schools Pendergast Elementary School
Middle Schools Westwind Elementary School
High Schools Westview High School
School District Tolleson Union High School District
Others
HOA Name Garden Lakes
HOA Fee Include Maintenance Grounds
Senior Community No
Tax ID 501-73-056
Ownership Fee Simple
Acceptable Financing Conventional, 1031 Exchange, FHA, VA Loan
Horse Property N
Listing Terms Conventional, 1031 Exchange, FHA, VA Loan

Copyright 2025 Arizona Regional Multiple Listing Service, Inc. All rights reserved.






