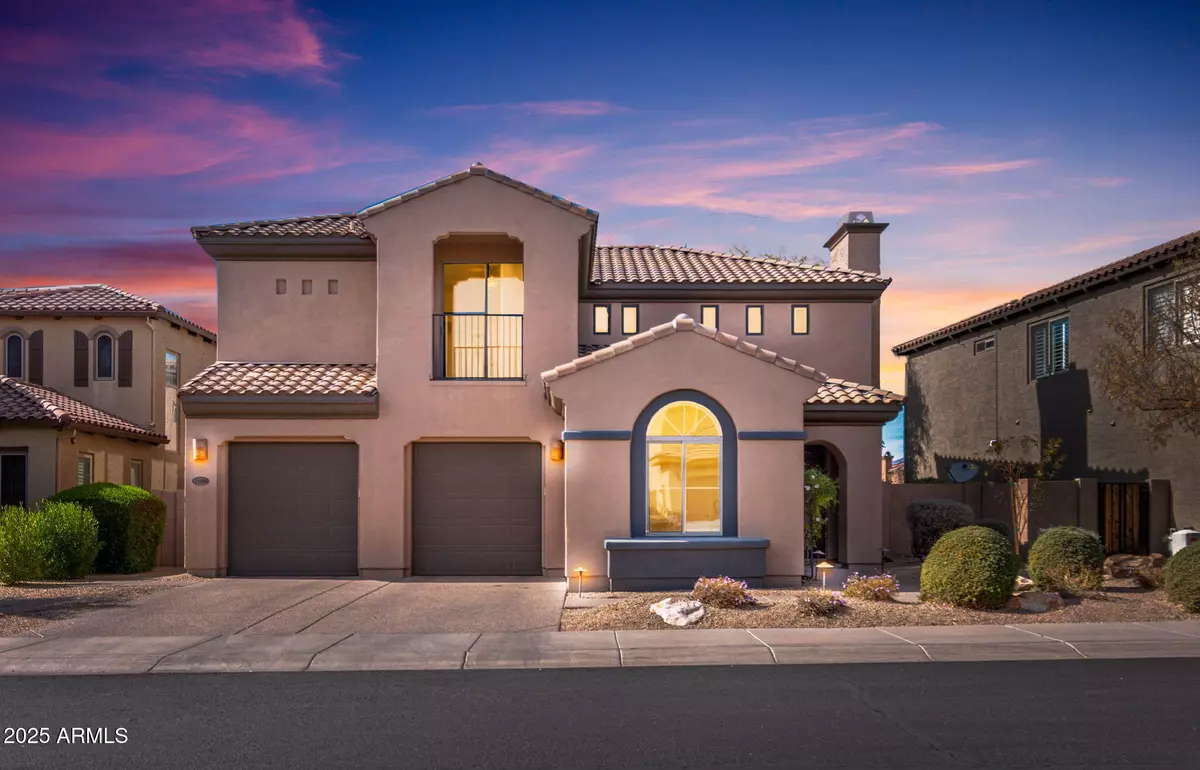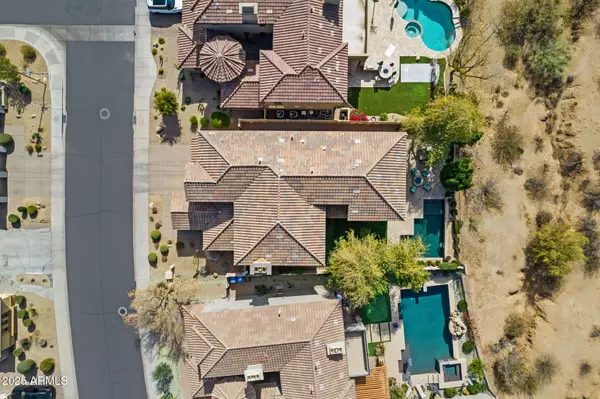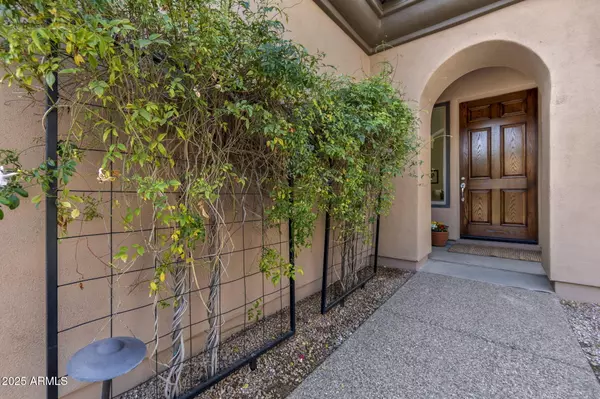22206 N 36TH Way Phoenix, AZ 85050
5 Beds
4 Baths
4,485 SqFt
OPEN HOUSE
Sat Feb 22, 11:00am - 3:00pm
Sun Feb 23, 11:00am - 2:00pm
UPDATED:
02/22/2025 03:13 AM
Key Details
Property Type Single Family Home
Sub Type Single Family - Detached
Listing Status Active
Purchase Type For Sale
Square Footage 4,485 sqft
Price per Sqft $334
Subdivision Village 10 At Aviano
MLS Listing ID 6823768
Style Santa Barbara/Tuscan
Bedrooms 5
HOA Fees $267/mo
HOA Y/N Yes
Originating Board Arizona Regional Multiple Listing Service (ARMLS)
Year Built 2006
Annual Tax Amount $6,261
Tax Year 2024
Lot Size 7,819 Sqft
Acres 0.18
Property Sub-Type Single Family - Detached
Property Description
Location
State AZ
County Maricopa
Community Village 10 At Aviano
Rooms
Other Rooms Loft, Great Room, Family Room
Master Bedroom Split
Den/Bedroom Plus 6
Separate Den/Office N
Interior
Interior Features Upstairs, Eat-in Kitchen, Breakfast Bar, 9+ Flat Ceilings, Drink Wtr Filter Sys, Vaulted Ceiling(s), Kitchen Island, Pantry, Double Vanity, Full Bth Master Bdrm, Separate Shwr & Tub, High Speed Internet
Heating Natural Gas
Cooling Ceiling Fan(s), Programmable Thmstat, Refrigeration
Flooring Laminate, Tile
Fireplaces Number 1 Fireplace
Fireplaces Type 1 Fireplace, Fire Pit, Living Room, Gas
Fireplace Yes
Window Features Dual Pane,Vinyl Frame
SPA None
Laundry WshrDry HookUp Only
Exterior
Exterior Feature Balcony, Covered Patio(s), Misting System, Patio, Built-in Barbecue
Parking Features Dir Entry frm Garage, Electric Door Opener, Tandem
Garage Spaces 3.0
Garage Description 3.0
Fence Block, Wrought Iron
Pool Play Pool, Heated, Private
Landscape Description Irrigation Back, Irrigation Front
Community Features Pickleball Court(s), Community Spa, Community Pool Htd, Community Pool, Tennis Court(s), Playground, Biking/Walking Path, Clubhouse, Fitness Center
Amenities Available Management, Rental OK (See Rmks)
View Mountain(s)
Roof Type Tile
Private Pool Yes
Building
Lot Description Sprinklers In Rear, Sprinklers In Front, Desert Back, Desert Front, Gravel/Stone Front, Gravel/Stone Back, Synthetic Grass Back, Auto Timer H2O Front, Auto Timer H2O Back, Irrigation Front, Irrigation Back
Story 2
Builder Name Toll Brothers
Sewer Public Sewer
Water City Water
Architectural Style Santa Barbara/Tuscan
Structure Type Balcony,Covered Patio(s),Misting System,Patio,Built-in Barbecue
New Construction No
Schools
Elementary Schools Wildfire Elementary School
Middle Schools Explorer Middle School
High Schools Pinnacle High School
School District Paradise Valley Unified District
Others
HOA Name Aviano
HOA Fee Include Maintenance Grounds
Senior Community No
Tax ID 212-42-121
Ownership Fee Simple
Acceptable Financing Conventional, VA Loan
Horse Property N
Listing Terms Conventional, VA Loan

Copyright 2025 Arizona Regional Multiple Listing Service, Inc. All rights reserved.






