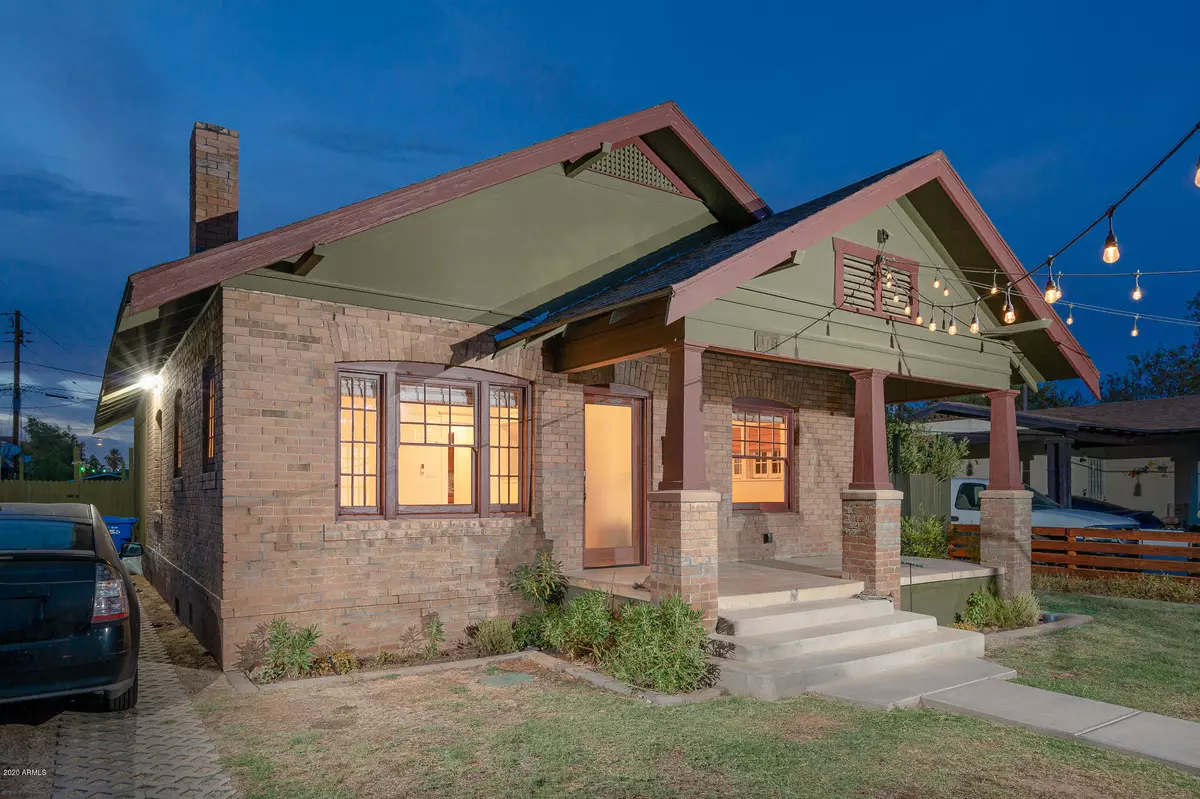$410,000
$469,000
12.6%For more information regarding the value of a property, please contact us for a free consultation.
1006 E McKinley Street Phoenix, AZ 85006
2 Beds
1 Bath
1,149 SqFt
Key Details
Sold Price $410,000
Property Type Single Family Home
Sub Type Single Family - Detached
Listing Status Sold
Purchase Type For Sale
Square Footage 1,149 sqft
Price per Sqft $356
Subdivision Highland Addition
MLS Listing ID 6117934
Sold Date 10/15/20
Style Other (See Remarks)
Bedrooms 2
HOA Y/N No
Originating Board Arizona Regional Multiple Listing Service (ARMLS)
Year Built 1926
Annual Tax Amount $1,807
Tax Year 2019
Lot Size 6,875 Sqft
Acres 0.16
Property Sub-Type Single Family - Detached
Property Description
This 1926 Historic Brownstone, located in the highly sought after Garfield District, is both gorgeous and unique. The home has historic oak floors, windows with casing, custom blinds, historic picture molding in the common area, and a deco tiled fireplace as well. Both the front and rear yards are gated and RV parking is available in the back, which also allows for an optional space for a guest home. There is foam insulation throughout, new plumbing, new electric, architectural shingles, a split HVAC system with a gas tankless water heater and water softer. The kitchen features custom cabinetry from floor to ceiling, art deco back splash, quartz countertops, and a farm sink. The homes is located close to all downtown activities and restaurants. **Schedule your showing today!**
Location
State AZ
County Maricopa
Community Highland Addition
Direction From 11th St, take McKinley, East. The house is the second on the left.
Rooms
Other Rooms Family Room
Master Bedroom Not split
Den/Bedroom Plus 2
Separate Den/Office N
Interior
Interior Features Double Vanity, High Speed Internet
Heating Natural Gas
Cooling Refrigeration, Ceiling Fan(s)
Flooring Wood
Fireplaces Type 1 Fireplace
Fireplace Yes
SPA None
Laundry Wshr/Dry HookUp Only
Exterior
Exterior Feature Covered Patio(s), Private Yard, Storage
Parking Features RV Gate, RV Access/Parking
Fence Block, Wood
Pool None
Community Features Near Light Rail Stop, Near Bus Stop, Historic District, Biking/Walking Path
Utilities Available APS, SW Gas
Amenities Available None
View City Lights
Roof Type Composition
Private Pool No
Building
Lot Description Alley, Grass Front, Grass Back, Auto Timer H2O Front, Auto Timer H2O Back
Story 1
Builder Name UNK
Sewer Public Sewer
Water City Water
Architectural Style Other (See Remarks)
Structure Type Covered Patio(s),Private Yard,Storage
New Construction No
Schools
Elementary Schools Garfield School
Middle Schools Garfield School
High Schools North High School
School District Phoenix Union High School District
Others
HOA Fee Include No Fees
Senior Community No
Tax ID 116-27-034
Ownership Fee Simple
Acceptable Financing Cash, Conventional, FHA, VA Loan
Horse Property N
Listing Terms Cash, Conventional, FHA, VA Loan
Financing Conventional
Read Less
Want to know what your home might be worth? Contact us for a FREE valuation!

Our team is ready to help you sell your home for the highest possible price ASAP

Copyright 2025 Arizona Regional Multiple Listing Service, Inc. All rights reserved.
Bought with My Home Group Real Estate






