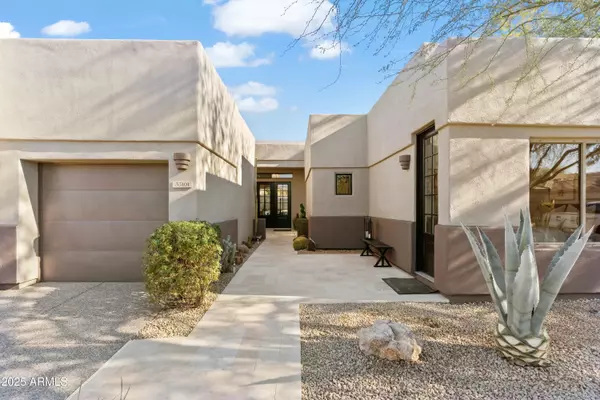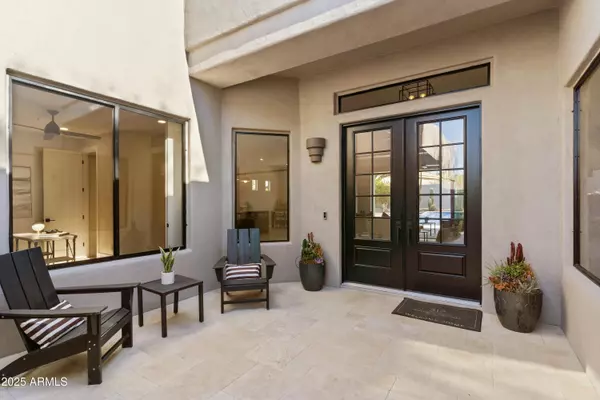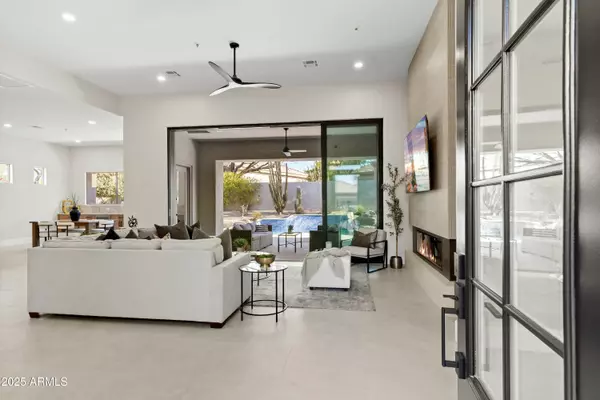$1,925,000
$1,999,999
3.7%For more information regarding the value of a property, please contact us for a free consultation.
33101 N 71ST Street Scottsdale, AZ 85266
4 Beds
3.5 Baths
2,518 SqFt
Key Details
Sold Price $1,925,000
Property Type Single Family Home
Sub Type Single Family - Detached
Listing Status Sold
Purchase Type For Sale
Square Footage 2,518 sqft
Price per Sqft $764
Subdivision Terravita
MLS Listing ID 6806001
Sold Date 02/13/25
Bedrooms 4
HOA Fees $452/mo
HOA Y/N Yes
Originating Board Arizona Regional Multiple Listing Service (ARMLS)
Year Built 1995
Annual Tax Amount $3,058
Tax Year 2024
Lot Size 10,067 Sqft
Acres 0.23
Property Sub-Type Single Family - Detached
Property Description
Scottsdale Investment Properties has done it again! Crafted with the finest materials and exceptional attention to detail, this home has been thoughtfully designed and transformed into a seamless blend of style, functionality, and comfort. The living room greets you with soaring ceilings and an abundance of natural light, accentuated by a large sliding pocket door. A floor-to-ceiling tiled fireplace adds a touch of elegance, while rich, large-format tile flooring exudes warmth and sophistication. The gourmet kitchen is a true masterpiece, featuring quartz countertops, a gas range, custom cabinetry, professional-grade stainless steel appliances, and a massive island with dramatic waterfall edges. The spacious three-car garage offers ample storage and convenience, perfectly complementing the home's thoughtful design. Virtually everything has been replaced/upgraded so its like buying new construction in an established neighborhood. Located in Terravita, one of North Scottsdale's premier gated communities, this home provides access to world-class amenities, including an award-winning golf course, a state-of-the-art fitness center, tennis courts, and scenic walking trails. The vibrant community clubhouse offers fine dining, social events, and stunning views of the surrounding Sonoran Desert.
Experience the perfect balance of luxury living and an active, resort-style lifestyle in Terravita.
Location
State AZ
County Maricopa
Community Terravita
Direction West through guard gate and first left on 71st. Follow 71st a block south to home on east side of street
Rooms
Other Rooms Family Room
Den/Bedroom Plus 5
Separate Den/Office Y
Interior
Interior Features Eat-in Kitchen, 9+ Flat Ceilings, Double Vanity, Full Bth Master Bdrm, Separate Shwr & Tub, High Speed Internet, Granite Counters
Heating Natural Gas
Cooling Ceiling Fan(s), Refrigeration
Flooring Carpet, Tile
Fireplaces Number 1 Fireplace
Fireplaces Type 1 Fireplace, Family Room, Gas
Fireplace Yes
SPA Heated,Private
Exterior
Exterior Feature Covered Patio(s), Private Yard
Parking Features Attch'd Gar Cabinets
Garage Spaces 3.0
Garage Description 3.0
Fence Block, Wrought Iron
Pool Private
Community Features Gated Community, Pickleball Court(s), Community Spa Htd, Community Pool Htd, Guarded Entry, Golf, Concierge, Tennis Court(s), Biking/Walking Path, Clubhouse, Fitness Center
Amenities Available Management
View Mountain(s)
Roof Type Tile
Private Pool Yes
Building
Lot Description Sprinklers In Rear, Sprinklers In Front
Story 1
Builder Name Del Webb
Sewer Public Sewer
Water City Water
Structure Type Covered Patio(s),Private Yard
New Construction No
Schools
Elementary Schools Black Mountain Elementary School
Middle Schools Sonoran Trails Middle School
High Schools Cactus Shadows High School
School District Cave Creek Unified District
Others
HOA Name Terravita HOA
HOA Fee Include Maintenance Grounds,Street Maint
Senior Community No
Tax ID 216-49-280
Ownership Fee Simple
Acceptable Financing Conventional, VA Loan
Horse Property N
Listing Terms Conventional, VA Loan
Financing Cash
Read Less
Want to know what your home might be worth? Contact us for a FREE valuation!

Our team is ready to help you sell your home for the highest possible price ASAP

Copyright 2025 Arizona Regional Multiple Listing Service, Inc. All rights reserved.
Bought with eXp Realty






