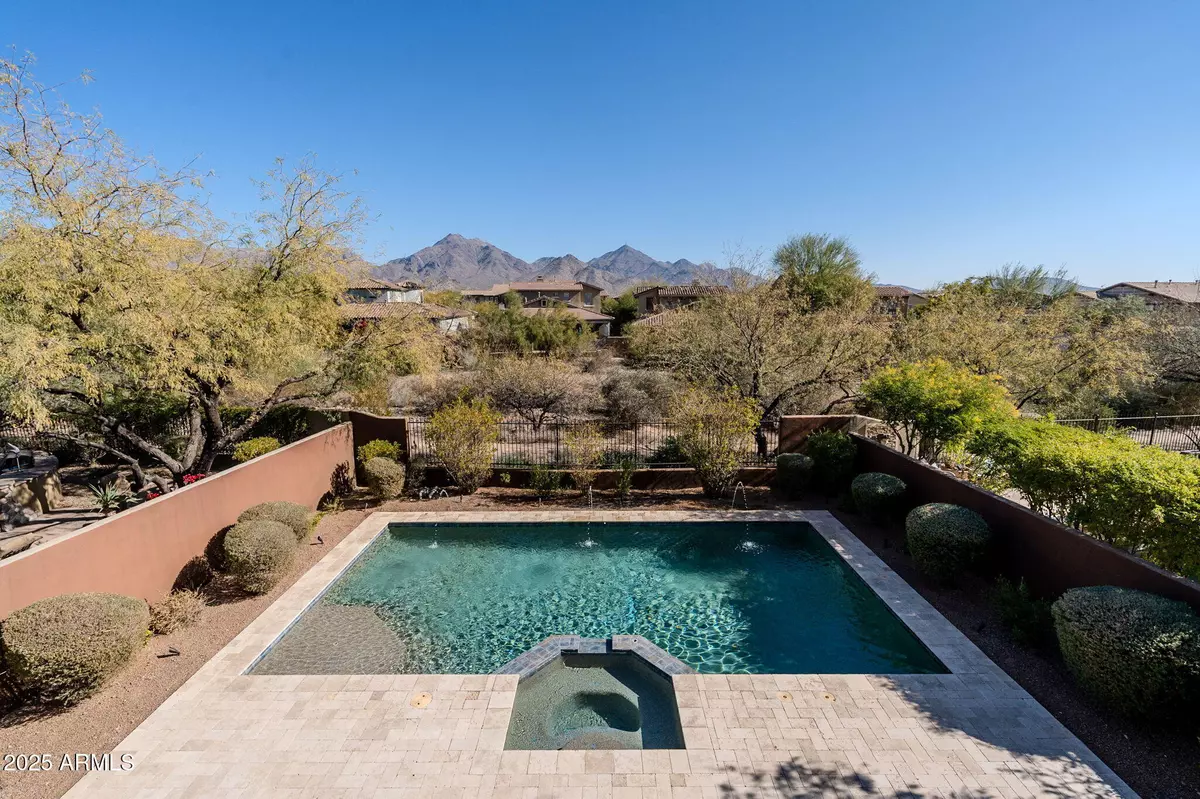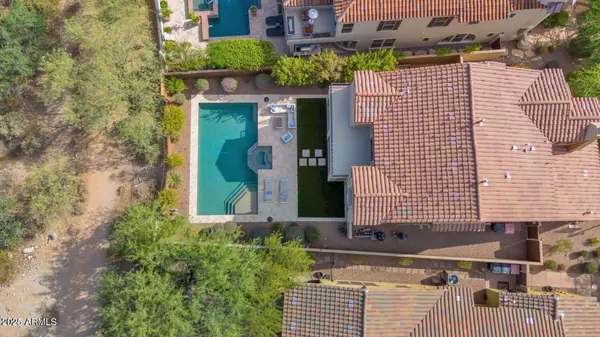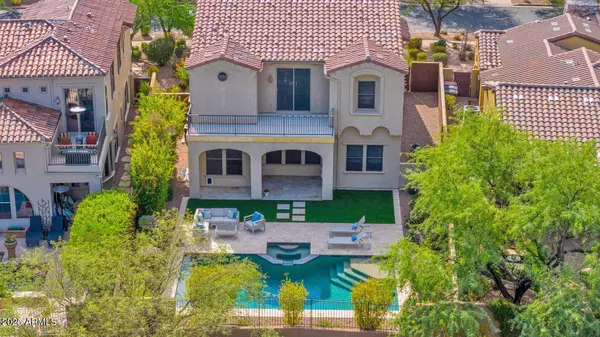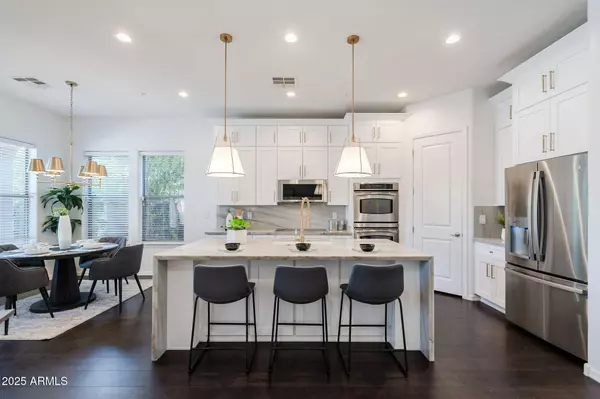$1,450,000
$1,475,000
1.7%For more information regarding the value of a property, please contact us for a free consultation.
18381 N 93RD Street Scottsdale, AZ 85255
4 Beds
3 Baths
2,563 SqFt
Key Details
Sold Price $1,450,000
Property Type Single Family Home
Sub Type Single Family - Detached
Listing Status Sold
Purchase Type For Sale
Square Footage 2,563 sqft
Price per Sqft $565
Subdivision Dc Ranch
MLS Listing ID 6807713
Sold Date 02/13/25
Style Spanish
Bedrooms 4
HOA Fees $331/mo
HOA Y/N Yes
Originating Board Arizona Regional Multiple Listing Service (ARMLS)
Year Built 2004
Annual Tax Amount $4,654
Tax Year 2024
Lot Size 7,828 Sqft
Acres 0.18
Property Sub-Type Single Family - Detached
Property Description
Stunning remodeled home on one of the best lots in the highly sought after Parks & Manor Community within DC Ranch. Fully remodeled kitchen features new shaker cabinets, quartzite island and counter tops, new stainless cooktop, microwave and refrigerator. Family room off the kitchen has built-in cabinets anchoring a custom electric fireplace. The primary suite features mountain views off an expansive patio, dual vanity, huge walk-in shower and a cedar lined closet with custom shelves. New light fixtures, faucets, fans and stair railing. Full bathroom and bedroom on main floor is perfect for guests or a mother-in-law suite. Two additional bedrooms, a third full bath and a loft for the kids to hang out complete the great floor plan. This home sits on a premium lot with amazing mountain views backing up to a private wash. Spacious backyard with a beautiful, heated pool and spa, new artificial turf and custom landscaping with new lighting and plants. This home also has (2) new AC units and a washer/dryer. A complete list of updates can be found in the document section.
Location
State AZ
County Maricopa
Community Dc Ranch
Direction East on Legacy. South on 91st St. East on Trailside View-through gate. Continue straight through gate to 93rd St. North (left) on 93rd St. Home is on the right.
Rooms
Other Rooms Loft, Family Room
Master Bedroom Upstairs
Den/Bedroom Plus 5
Separate Den/Office N
Interior
Interior Features Upstairs, Breakfast Bar, 9+ Flat Ceilings, Fire Sprinklers, Kitchen Island, Double Vanity, Full Bth Master Bdrm, High Speed Internet, Granite Counters
Heating Natural Gas
Cooling Ceiling Fan(s), Programmable Thmstat, Refrigeration
Flooring Stone, Wood
Fireplaces Number 1 Fireplace
Fireplaces Type 1 Fireplace, Family Room
Fireplace Yes
Window Features Sunscreen(s),Dual Pane
SPA Heated,Private
Exterior
Exterior Feature Balcony, Covered Patio(s), Private Street(s)
Parking Features Attch'd Gar Cabinets, Dir Entry frm Garage, Electric Door Opener, Tandem
Garage Spaces 3.0
Garage Description 3.0
Fence Block, Wrought Iron
Pool Play Pool, Heated, Private
Community Features Gated Community, Pickleball Court(s), Community Spa Htd, Community Pool Htd, Tennis Court(s), Playground, Biking/Walking Path, Clubhouse, Fitness Center
Amenities Available Management
View Mountain(s)
Roof Type Tile
Private Pool Yes
Building
Lot Description Sprinklers In Rear, Sprinklers In Front, Desert Front, Synthetic Grass Back
Story 2
Builder Name Ashton Woods
Sewer Public Sewer
Water City Water
Architectural Style Spanish
Structure Type Balcony,Covered Patio(s),Private Street(s)
New Construction No
Schools
Elementary Schools Copper Ridge School
Middle Schools Copper Ridge School
High Schools Chaparral High School
School District Scottsdale Unified District
Others
HOA Name DC Ranch Assoc
HOA Fee Include Maintenance Grounds,Street Maint
Senior Community No
Tax ID 217-71-427
Ownership Fee Simple
Acceptable Financing Conventional, VA Loan
Horse Property N
Listing Terms Conventional, VA Loan
Financing Cash
Read Less
Want to know what your home might be worth? Contact us for a FREE valuation!

Our team is ready to help you sell your home for the highest possible price ASAP

Copyright 2025 Arizona Regional Multiple Listing Service, Inc. All rights reserved.
Bought with Real Broker






