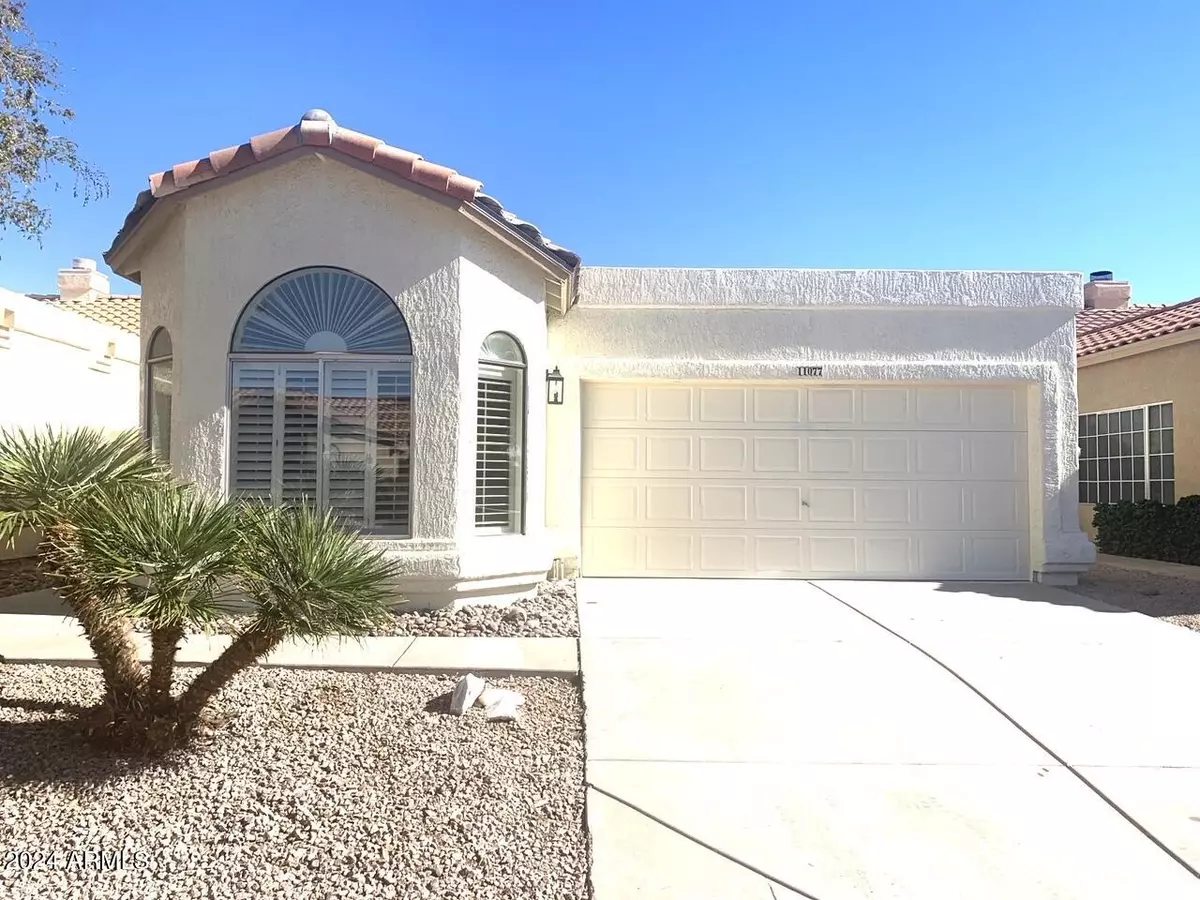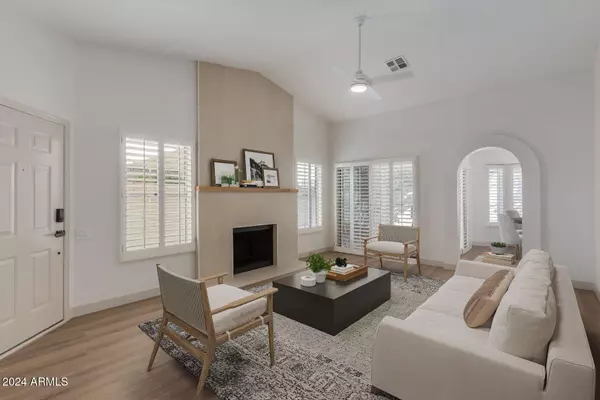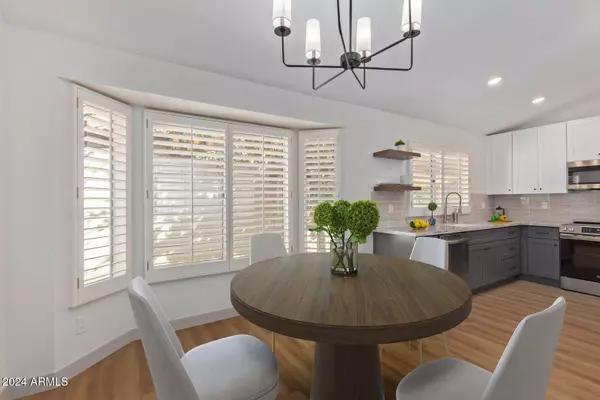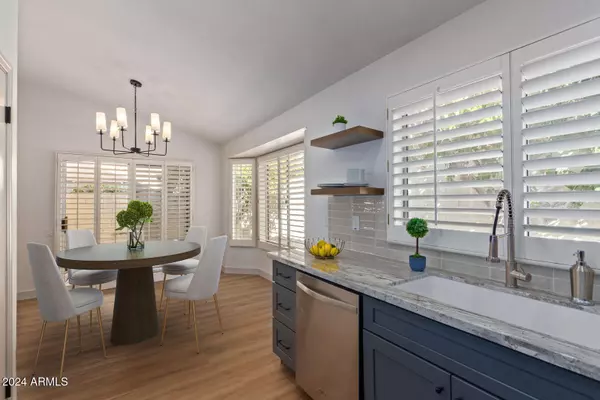$545,000
$559,900
2.7%For more information regarding the value of a property, please contact us for a free consultation.
11077 N 111TH Street Scottsdale, AZ 85259
2 Beds
2 Baths
1,249 SqFt
Key Details
Sold Price $545,000
Property Type Single Family Home
Sub Type Single Family - Detached
Listing Status Sold
Purchase Type For Sale
Square Footage 1,249 sqft
Price per Sqft $436
Subdivision Villa De Cholla Amd
MLS Listing ID 6789137
Sold Date 02/17/25
Style Santa Barbara/Tuscan
Bedrooms 2
HOA Fees $104/mo
HOA Y/N Yes
Originating Board Arizona Regional Multiple Listing Service (ARMLS)
Year Built 1990
Annual Tax Amount $1,229
Tax Year 2024
Lot Size 3,200 Sqft
Acres 0.07
Property Sub-Type Single Family - Detached
Property Description
This stunning, fully renovated Villa De Cholla home offers modern upgrades throughout, including a new roof underlayment and fresh exterior paint. The expansive family room features a striking floor-to-ceiling custom fireplace surround, seamlessly flowing into a gourmet kitchen. The kitchen boasts elegant granite countertops, a stylish tile backsplash, and stainless steel appliances, including a slide-in stove, microwave, dishwasher, and refrigerator. The large primary suite includes a spacious walk-in closet, granite countertop, luxurious tile flooring, and an upscale shower. The main bathroom is highlighted by a new vanity. Outside, enjoy a covered patio surrounded by flourishing citrus trees. All new LVP flooring, interior paint, and fixtures complete this move-in-ready home. -Underlayment and coating on flat roof
-SS stove and microwave
-Fireplace tile
-Mantle
-Flooring
-Baseboard
-Scrape popcorn
-Granite tops
-Tile backsplash
-Floating shelves
-Kitchen sink
-Hall bath vanity
-Faucet
-Resurface surround
-Paint primary vanity
-Granite top
-Tile flooring
-Tile surround
-Plumbing fixtures
-Cleaning
-Landscaping
-Hardware
-Rock
-Interior paint
-Exterior paint
Location
State AZ
County Maricopa
Community Villa De Cholla Amd
Rooms
Den/Bedroom Plus 2
Separate Den/Office N
Interior
Interior Features Vaulted Ceiling(s), 2 Master Baths, High Speed Internet
Heating Electric
Cooling Refrigeration
Flooring Vinyl
Fireplaces Number 1 Fireplace
Fireplaces Type 1 Fireplace
Fireplace Yes
SPA None
Exterior
Exterior Feature Covered Patio(s)
Garage Spaces 2.0
Garage Description 2.0
Fence Block, Wood
Pool None
Community Features Community Spa Htd, Community Pool, Clubhouse
Roof Type Tile
Private Pool No
Building
Lot Description Desert Front, Gravel/Stone Back
Story 1
Builder Name unknown
Sewer Public Sewer
Water City Water
Architectural Style Santa Barbara/Tuscan
Structure Type Covered Patio(s)
New Construction No
Schools
Elementary Schools Anasazi Elementary
Middle Schools Mountainside Middle School
High Schools Desert Mountain High School
School District Scottsdale Unified District
Others
HOA Name Villa De Cholla
HOA Fee Include Maintenance Grounds
Senior Community No
Tax ID 217-27-856
Ownership Fee Simple
Acceptable Financing Conventional
Horse Property N
Listing Terms Conventional
Financing Conventional
Read Less
Want to know what your home might be worth? Contact us for a FREE valuation!

Our team is ready to help you sell your home for the highest possible price ASAP

Copyright 2025 Arizona Regional Multiple Listing Service, Inc. All rights reserved.
Bought with RE/MAX Fine Properties






