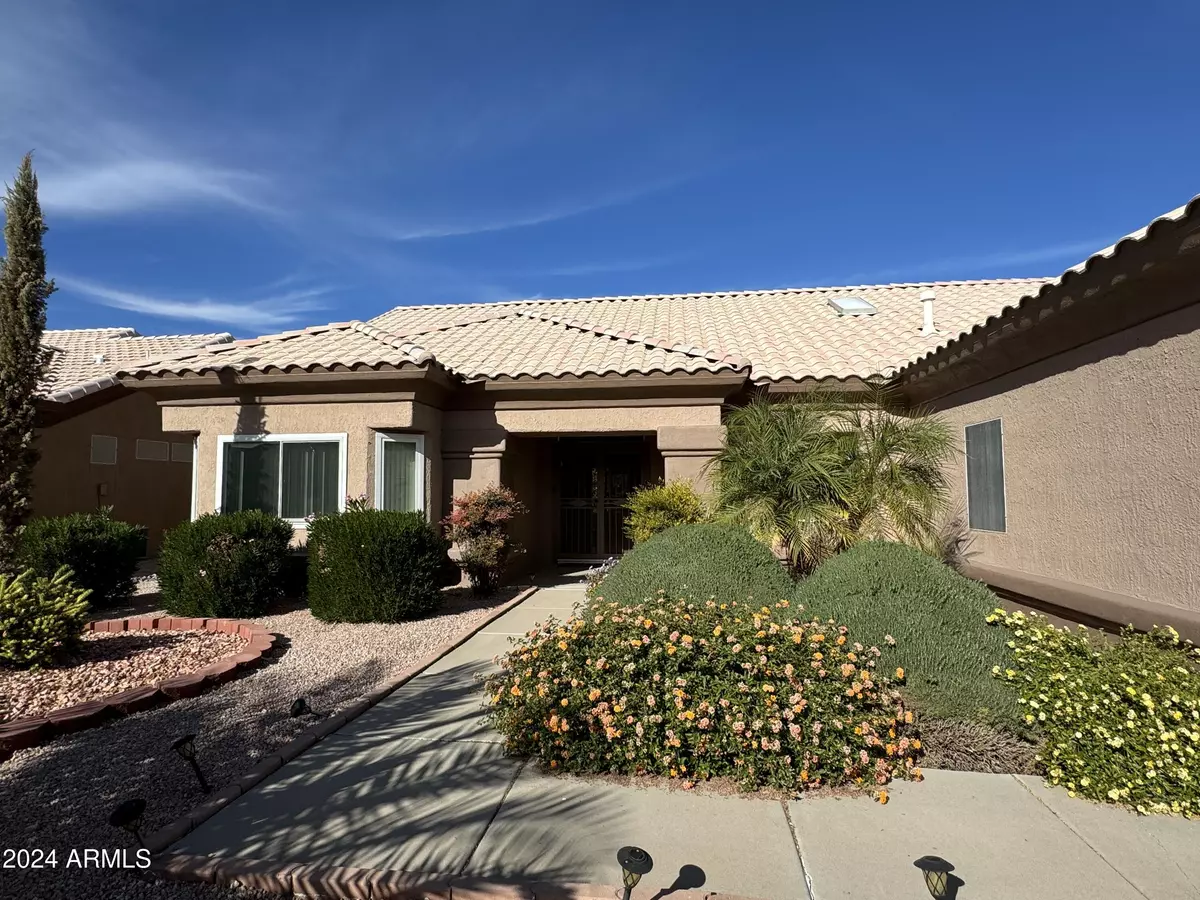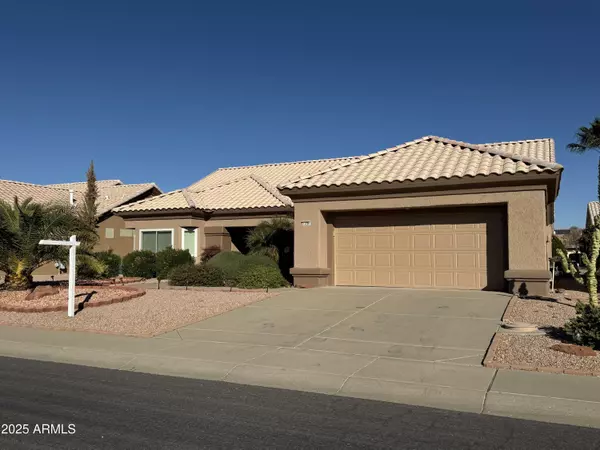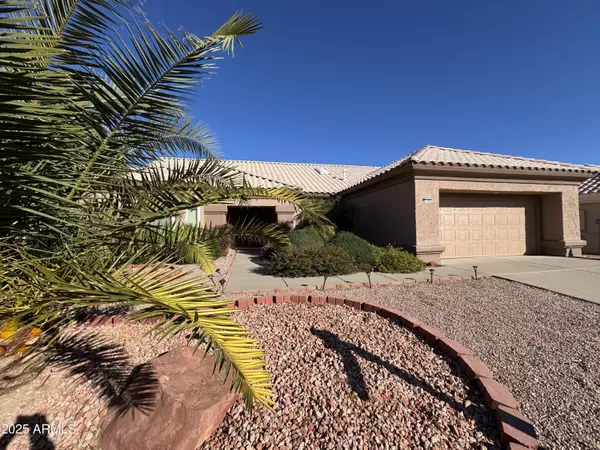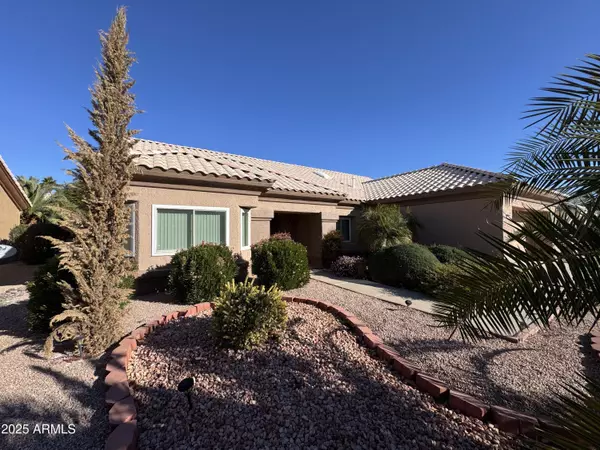13706 W CABALLERO Drive Sun City West, AZ 85375
2 Beds
2 Baths
1,794 SqFt
UPDATED:
02/14/2025 05:16 PM
Key Details
Property Type Single Family Home
Sub Type Single Family - Detached
Listing Status Active
Purchase Type For Sale
Square Footage 1,794 sqft
Price per Sqft $236
Subdivision Sun City West Unit 51
MLS Listing ID 6788337
Style Ranch
Bedrooms 2
HOA Fees $172/mo
HOA Y/N Yes
Originating Board Arizona Regional Multiple Listing Service (ARMLS)
Year Built 1994
Annual Tax Amount $1,012
Tax Year 2024
Lot Size 7,700 Sqft
Acres 0.18
Property Sub-Type Single Family - Detached
Property Description
Location
State AZ
County Maricopa
Community Sun City West Unit 51
Direction Head northeast on R H Johnson Blvd, Left on 151st Ave, Right on Deer Valley Dr, Left on Dusty Trail Blvd, Right on Gunsight Dr, Left on Painted Desert Dr, Continue to Caballero
Rooms
Other Rooms Arizona RoomLanai
Den/Bedroom Plus 2
Separate Den/Office N
Interior
Interior Features Eat-in Kitchen, Breakfast Bar, 3/4 Bath Master Bdrm
Heating Natural Gas
Cooling Refrigeration
Flooring Tile
Fireplaces Number No Fireplace
Fireplaces Type None
Fireplace No
Window Features Dual Pane
SPA None
Exterior
Parking Features Attch'd Gar Cabinets, Electric Door Opener
Garage Spaces 2.0
Garage Description 2.0
Fence None
Pool None
Community Features Pickleball Court(s), Community Spa Htd, Community Spa, Community Pool Htd, Community Pool, Community Media Room, Community Laundry, Golf, Tennis Court(s), Playground, Biking/Walking Path, Clubhouse, Fitness Center
Amenities Available Rental OK (See Rmks)
Roof Type Tile
Private Pool No
Building
Lot Description Sprinklers In Rear, Sprinklers In Front, Desert Back, Desert Front
Story 1
Builder Name Del Webb
Sewer Public Sewer
Water Pvt Water Company
Architectural Style Ranch
New Construction No
Schools
Elementary Schools Adult
Middle Schools Adult
High Schools Adult
School District Peoria Unified School District
Others
HOA Name Cheyenne HOA
HOA Fee Include Pest Control,Cable TV,Maintenance Grounds,Front Yard Maint,Trash
Senior Community No
Tax ID 232-24-216
Ownership Fee Simple
Acceptable Financing Conventional, VA Loan
Horse Property N
Listing Terms Conventional, VA Loan
Virtual Tour https://tour.pivo.app/view/mls/c89adb1f-80f8-4dae-a3ba-0a4ef3091751

Copyright 2025 Arizona Regional Multiple Listing Service, Inc. All rights reserved.






