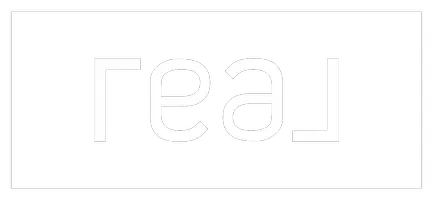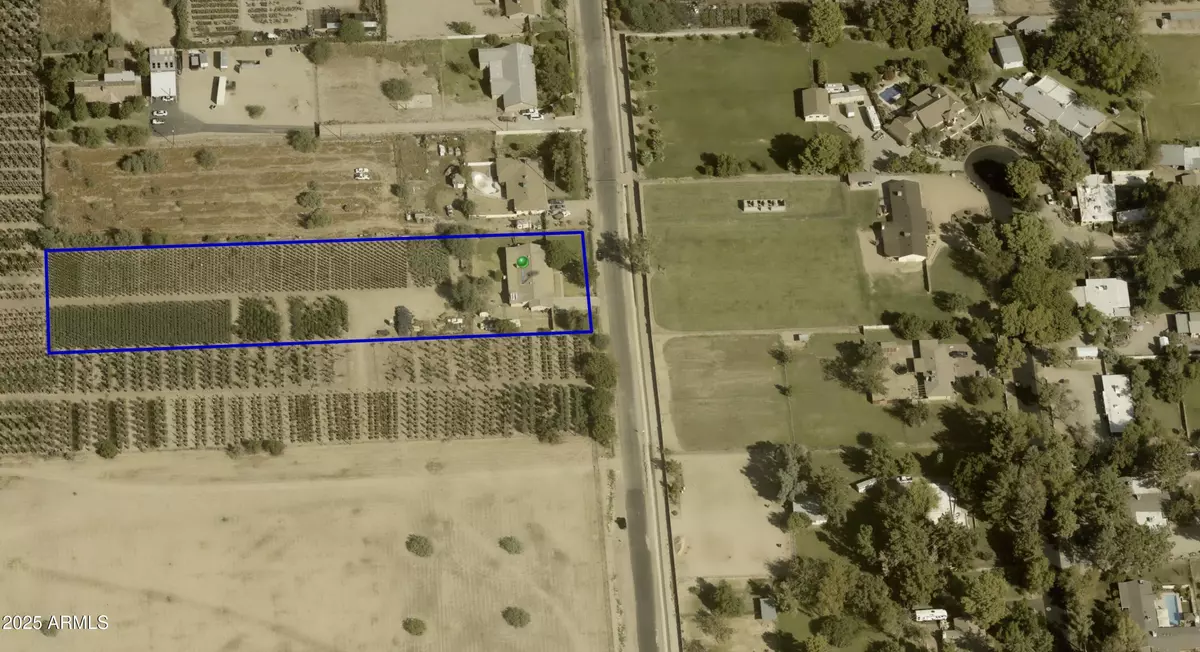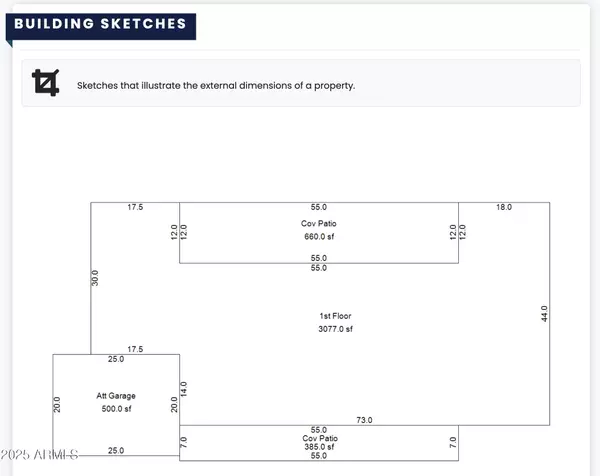$801,000
$801,000
For more information regarding the value of a property, please contact us for a free consultation.
6234 S 36TH Street Phoenix, AZ 85042
4 Beds
2.5 Baths
3,077 SqFt
Key Details
Sold Price $801,000
Property Type Single Family Home
Sub Type Single Family - Detached
Listing Status Sold
Purchase Type For Sale
Square Footage 3,077 sqft
Price per Sqft $260
Subdivision Bartlett Heard Lands Lots 4 & Part Of Lot 5
MLS Listing ID 6799838
Sold Date 02/11/25
Style Ranch
Bedrooms 4
HOA Y/N No
Originating Board Arizona Regional Multiple Listing Service (ARMLS)
Year Built 1970
Annual Tax Amount $5,877
Tax Year 2024
Lot Size 2.382 Acres
Acres 2.38
Property Sub-Type Single Family - Detached
Property Description
Rare opportunity to own a massive 2.38-acre property w/no HOA in the heart of Phoenix! This 4-bd 2.5-bth home boasts over 3k SF of living space and offers endless potential to create your dream oasis—right in the city. Why drive an hour to the outskirts when you can have it all here? Expansive lot is perfect for those seeking space & privacy to bring their vision to life. Build a backyard retreat or create a multi-use property, the possibilities are endless. Home needs updating throughout but comes with a major update recently completed, the main water service line was replaced and the main water service tree rebuilt. Additionally, this property is priced below its recent appraisal value, making it an incredible deal for buyers ready to unlock its full potential!
Location
State AZ
County Maricopa
Community Bartlett Heard Lands Lots 4 & Part Of Lot 5
Direction From city of Gilbert take Superstition Freeway 60 West, exit Priest Drive North, turn West on W Southern Ave, Turn Left on 36th Street, arrive at 6234 S 36th St on west side of the street.
Rooms
Other Rooms Arizona RoomLanai
Master Bedroom Not split
Den/Bedroom Plus 5
Separate Den/Office Y
Interior
Interior Features 2 Master Baths, Double Vanity, Full Bth Master Bdrm, High Speed Internet
Heating Natural Gas, Ceiling
Cooling Ceiling Fan(s), Other, Programmable Thmstat
Flooring Carpet, Vinyl, Tile
Fireplaces Number 1 Fireplace
Fireplaces Type 1 Fireplace, Living Room
Fireplace Yes
Window Features Sunscreen(s)
SPA None
Laundry WshrDry HookUp Only
Exterior
Parking Features Dir Entry frm Garage, RV Gate, RV Access/Parking, Gated
Garage Spaces 2.0
Garage Description 2.0
Fence Block, Chain Link
Pool None
Landscape Description Flood Irrigation
Amenities Available None
View Mountain(s)
Roof Type Composition
Private Pool No
Building
Lot Description Dirt Back, Flood Irrigation
Story 1
Builder Name Unknown
Sewer Septic Tank
Water City Water
Architectural Style Ranch
New Construction No
Schools
Elementary Schools Cloves C Campbell Sr Elementary School
Middle Schools Cloves C Campbell Sr Elementary School
High Schools South Mountain High School
School District Phoenix Union High School District
Others
HOA Fee Include No Fees
Senior Community No
Tax ID 122-81-015-H
Ownership Fee Simple
Acceptable Financing Conventional, FHA, VA Loan
Horse Property Y
Listing Terms Conventional, FHA, VA Loan
Financing Conventional
Read Less
Want to know what your home might be worth? Contact us for a FREE valuation!

Our team is ready to help you sell your home for the highest possible price ASAP

Copyright 2025 Arizona Regional Multiple Listing Service, Inc. All rights reserved.
Bought with My Home Group Real Estate




